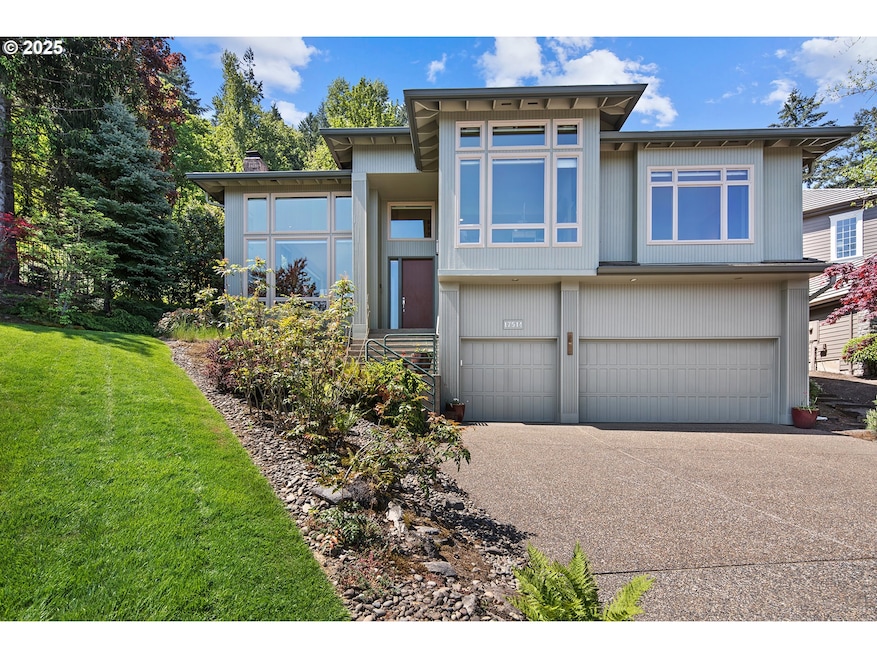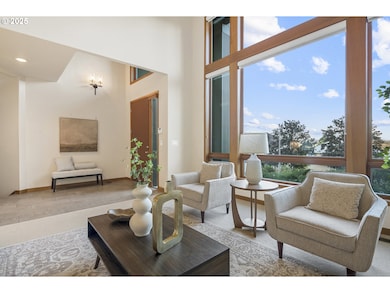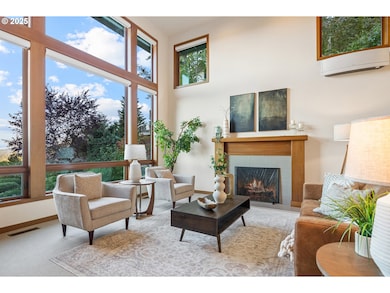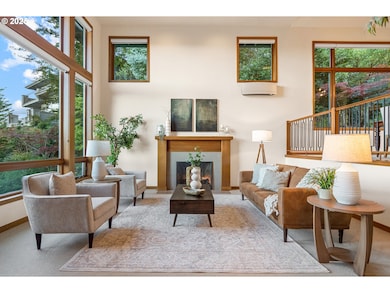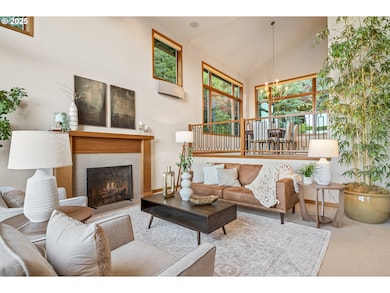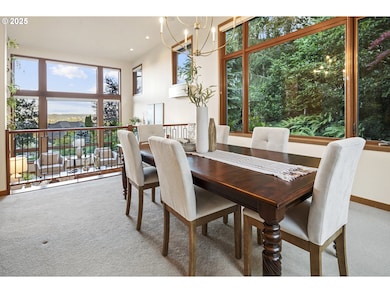17514 Brookhurst Dr Lake Oswego, OR 97034
Robinwood NeighborhoodEstimated payment $8,070/month
Highlights
- Heated Floors
- Built-In Refrigerator
- Wolf Appliances
- Hallinan Elementary School Rated A
- Mountain View
- 4-minute walk to Glenmorrie Park
About This Home
Experience luxury living in this stunning Marylhurst home, where sweeping Mt. Hood views greet you from nearly every east-facing window. Bathed in natural light, this beautifully updated residence seamlessly combines timeless design, high end materials and livability. The heart of the home is a fully remodeled gourmet kitchen featuring sleek quartz countertops, top-of-the-line Wolf and SubZero appliances, a spacious new island, and rich cherry cabinetry by Neil Kelly. The thoughtfully designed floorplan includes a main-level primary suite and a private office, perfect for work-from-home flexibility. Enjoy high-end comfort with heated tile floors, vaulted ceilings, skylights, and a whole-house Sonos sound system. Recent upgrades abound: new flooring throughout, updated water heater and furnace, double-paned wood windows, Hunter Douglas Silhouette shades, and sophisticated new railings. Step outside to a meticulously landscaped, private backyard retreat complete with a wood deck, custom-covered patio, and dog run—ideal for entertaining or quiet evenings. The oversized three-car garage offers ample storage, wine storage closet, and includes an upgraded electrical panel with subpanel and EV charger. Ideally located with quick access to downtown Lake Oswego, top-rated schools, the new LO Rec Center, Hwy 43, and I-205, this home offers an exceptional blend of style, comfort, and convenience. A rare opportunity to own one of Lake Oswego’s most captivating view homes.
Listing Agent
Cascade Hasson Sotheby's International Realty License #200812003 Listed on: 06/02/2025
Home Details
Home Type
- Single Family
Est. Annual Taxes
- $14,455
Year Built
- Built in 1994 | Remodeled
Lot Details
- 10,454 Sq Ft Lot
- Dog Run
- Fenced
- Level Lot
- Sprinkler System
- Private Yard
Parking
- 3 Car Attached Garage
- Garage Door Opener
- Driveway
Home Design
- Tile Roof
- Wood Siding
- Cedar
Interior Spaces
- 3,521 Sq Ft Home
- 2-Story Property
- Sound System
- Vaulted Ceiling
- Ceiling Fan
- Skylights
- 2 Fireplaces
- Wood Burning Fireplace
- Gas Fireplace
- Double Pane Windows
- Family Room
- Living Room
- Dining Room
- Home Office
- First Floor Utility Room
- Laundry Room
- Mountain Views
- Crawl Space
Kitchen
- Built-In Oven
- Down Draft Cooktop
- Microwave
- Built-In Refrigerator
- Wine Cooler
- Wolf Appliances
- Stainless Steel Appliances
- Cooking Island
- Granite Countertops
- Tile Countertops
Flooring
- Wood
- Wall to Wall Carpet
- Heated Floors
Bedrooms and Bathrooms
- 4 Bedrooms
- Primary Bedroom on Main
Accessible Home Design
- Accessibility Features
Outdoor Features
- Deck
- Covered Patio or Porch
- Fire Pit
Schools
- Hallinan Elementary School
- Lakeridge Middle School
- Lakeridge High School
Utilities
- Forced Air Heating and Cooling System
- Heating System Uses Gas
- Gas Water Heater
- High Speed Internet
Community Details
- Property has a Home Owners Association
- Marylhurst HOA, Phone Number (503) 697-9338
- Marylhurst Subdivision
- Electric Vehicle Charging Station
Listing and Financial Details
- Assessor Parcel Number 01569546
Map
Home Values in the Area
Average Home Value in this Area
Tax History
| Year | Tax Paid | Tax Assessment Tax Assessment Total Assessment is a certain percentage of the fair market value that is determined by local assessors to be the total taxable value of land and additions on the property. | Land | Improvement |
|---|---|---|---|---|
| 2025 | $14,851 | $775,008 | -- | -- |
| 2024 | $14,455 | $752,435 | -- | -- |
| 2023 | $14,455 | $730,520 | $0 | $0 |
| 2022 | $13,614 | $709,243 | $0 | $0 |
| 2021 | $12,573 | $688,586 | $0 | $0 |
| 2020 | $12,196 | $668,531 | $0 | $0 |
| 2019 | $11,955 | $649,060 | $0 | $0 |
| 2018 | $11,369 | $630,155 | $0 | $0 |
| 2017 | $10,743 | $611,801 | $0 | $0 |
| 2016 | $9,733 | $593,982 | $0 | $0 |
| 2015 | $9,255 | $576,682 | $0 | $0 |
| 2014 | $9,008 | $559,885 | $0 | $0 |
Property History
| Date | Event | Price | List to Sale | Price per Sq Ft | Prior Sale |
|---|---|---|---|---|---|
| 09/18/2025 09/18/25 | Price Changed | $1,299,900 | -1.1% | $369 / Sq Ft | |
| 07/15/2025 07/15/25 | Price Changed | $1,314,900 | -3.7% | $373 / Sq Ft | |
| 06/02/2025 06/02/25 | For Sale | $1,364,900 | +62.2% | $388 / Sq Ft | |
| 05/16/2019 05/16/19 | Sold | $841,600 | +0.8% | $239 / Sq Ft | View Prior Sale |
| 04/29/2019 04/29/19 | Pending | -- | -- | -- | |
| 04/25/2019 04/25/19 | For Sale | $834,999 | -- | $237 / Sq Ft |
Purchase History
| Date | Type | Sale Price | Title Company |
|---|---|---|---|
| Warranty Deed | $841,600 | Wfg Title | |
| Interfamily Deed Transfer | -- | None Available | |
| Interfamily Deed Transfer | -- | -- | |
| Deed | $150,000 | Oregon Title Insurance Co |
Mortgage History
| Date | Status | Loan Amount | Loan Type |
|---|---|---|---|
| Previous Owner | $275,000 | No Value Available |
Source: Regional Multiple Listing Service (RMLS)
MLS Number: 498469514
APN: 01569546
- 17623 Brookhurst Dr
- 1777 Skyland Dr
- 17634 Brookhurst Dr
- 1354 Skye Pkwy
- 1384 Celtic Ct
- 2455 College Hill Place
- 17833 Marylcreek Dr
- 1397 Skye Pkwy
- 17900 Crestline Dr
- 2147 Glenmorrie Ln
- 2167 Marylwood Ct
- 17700 Upper Cherry Ln
- 777 Cherry Cir
- 1321 Troon Dr
- 1611 Arran Ct
- 2636 Maria Ct
- 1261 Wells St
- 2041 Marylhurst Dr
- 18194 Shady Hollow Way
- 1060 Upper Devon Ln
- 1691 Parrish St Unit Your home away from home
- 4001 Robin Place
- 130 A Ave
- 3710 SE Concord Rd
- 18348 SE River Rd
- 4532-4540 SE Roethe Rd
- 4616 SE Roethe Rd
- 13455 SE Oatfield Rd
- 12601 SE River Rd
- 14267 Uplands Dr
- 22100 Horizon Dr
- 19202 SE River Rd
- 4207 SE Aldercrest Rd
- 12331 SE Whitcomb Dr Unit 2
- 12200 SE Mcloughlin Blvd
- 6285 SE Caldwell Rd
- 11850 SE 26th Ave
- 847 Risley Ave
- 470-470 W Gloucester St Unit 430
- 470-470 W Gloucester St Unit 440
