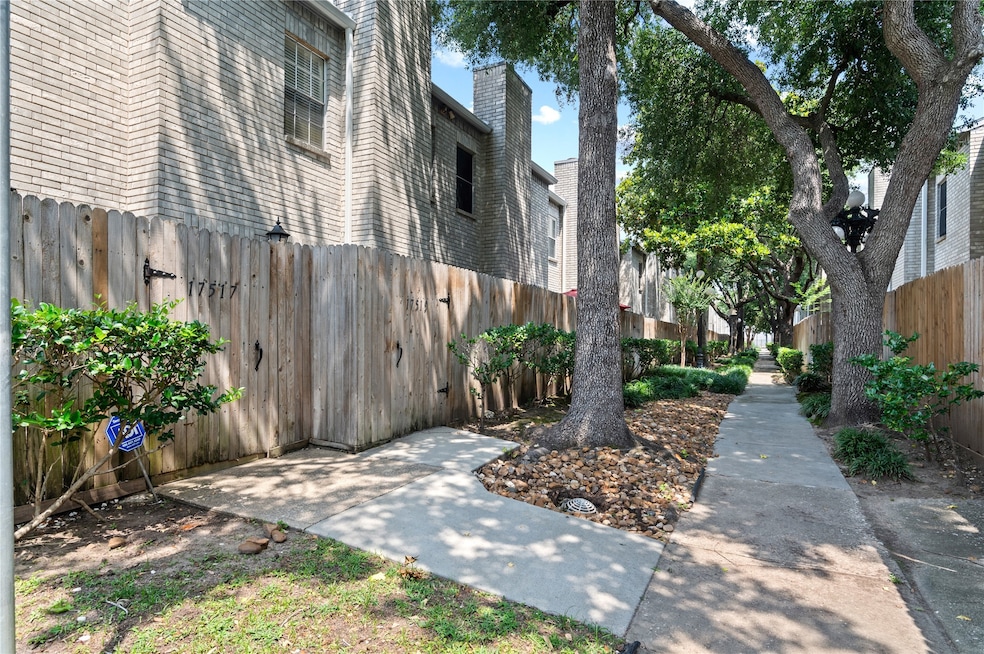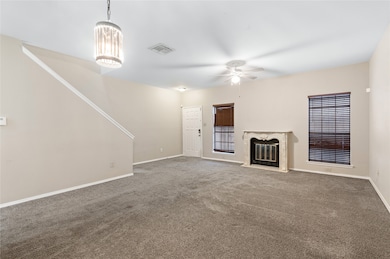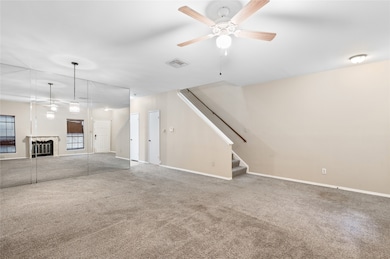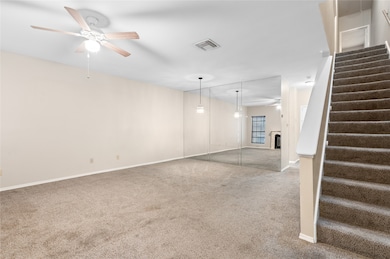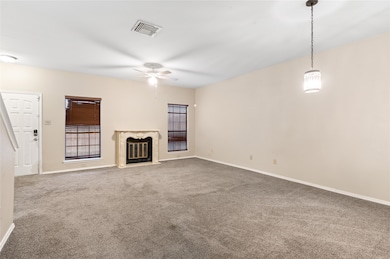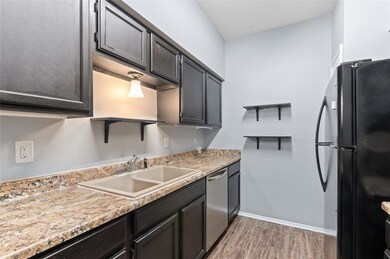
17517 Red Oak Dr Unit 7517 Houston, TX 77090
Champions NeighborhoodHighlights
- Gated Community
- Clubhouse
- Traditional Architecture
- 251,265 Sq Ft lot
- Deck
- Community Pool
About This Home
As of July 2025Welcome to this 2 bed, 2-1/2 bath townhome in Red Oak Townhomes! Massive living and dining room with a half bath downstairs! Come upstairs to 2 very large bedrooms, each with their own bathroom! The primary bedroom has 2 vanities, and extra-large tub and a spacious walk-in closet. Two-car attached garage - park in the garage and walk right into your home! Private patio in the front, and a neighborhood pool for those warm summer days. HOA covers exterior maintenance, roof, landscaping, water, trash, and pool! Convenient to shopping, restaurants, medical, and I-45. Schedule your showing today!
Townhouse Details
Home Type
- Townhome
Est. Annual Taxes
- $2,885
Year Built
- Built in 1983
Lot Details
- 5.77 Acre Lot
- Fenced Yard
HOA Fees
- $476 Monthly HOA Fees
Parking
- 2 Car Attached Garage
Home Design
- Traditional Architecture
- Brick Exterior Construction
- Slab Foundation
- Composition Roof
Interior Spaces
- 1,640 Sq Ft Home
- 2-Story Property
- Ceiling Fan
- Electric Fireplace
- Combination Dining and Living Room
- Utility Room
- Security Gate
Kitchen
- Electric Oven
- Electric Range
- Microwave
- Dishwasher
- Disposal
Flooring
- Carpet
- Vinyl Plank
- Vinyl
Bedrooms and Bathrooms
- 2 Bedrooms
- En-Suite Primary Bedroom
- Double Vanity
- Single Vanity
- Bathtub with Shower
Laundry
- Laundry in Garage
- Dryer
- Washer
Eco-Friendly Details
- Energy-Efficient Thermostat
Outdoor Features
- Deck
- Patio
Schools
- Bammel Elementary School
- Edwin M Wells Middle School
- Westfield High School
Utilities
- Central Heating and Cooling System
- Programmable Thermostat
Community Details
Overview
- Association fees include clubhouse, ground maintenance, maintenance structure, recreation facilities, sewer, trash, water
- Creative Management Company Association
- Red Oak T/H Condo Subdivision
Amenities
- Clubhouse
Recreation
- Community Pool
Security
- Controlled Access
- Gated Community
Ownership History
Purchase Details
Home Financials for this Owner
Home Financials are based on the most recent Mortgage that was taken out on this home.Purchase Details
Similar Homes in Houston, TX
Home Values in the Area
Average Home Value in this Area
Purchase History
| Date | Type | Sale Price | Title Company |
|---|---|---|---|
| Warranty Deed | -- | University Title Company | |
| Warranty Deed | -- | None Listed On Document |
Property History
| Date | Event | Price | Change | Sq Ft Price |
|---|---|---|---|---|
| 07/25/2025 07/25/25 | Sold | -- | -- | -- |
| 07/12/2025 07/12/25 | Pending | -- | -- | -- |
| 06/03/2025 06/03/25 | For Sale | $115,000 | -- | $70 / Sq Ft |
Tax History Compared to Growth
Tax History
| Year | Tax Paid | Tax Assessment Tax Assessment Total Assessment is a certain percentage of the fair market value that is determined by local assessors to be the total taxable value of land and additions on the property. | Land | Improvement |
|---|---|---|---|---|
| 2024 | $1,561 | $137,537 | $26,132 | $111,405 |
| 2023 | $1,561 | $134,408 | $25,538 | $108,870 |
| 2022 | $2,522 | $119,245 | $22,657 | $96,588 |
| 2021 | $2,427 | $105,204 | $19,989 | $85,215 |
| 2020 | $2,587 | $105,204 | $19,989 | $85,215 |
| 2019 | $2,434 | $96,556 | $18,346 | $78,210 |
| 2018 | $1,856 | $86,454 | $16,426 | $70,028 |
| 2017 | $2,181 | $86,454 | $16,426 | $70,028 |
| 2016 | $2,064 | $81,826 | $15,547 | $66,279 |
| 2015 | $1,681 | $64,888 | $12,329 | $52,559 |
| 2014 | $1,681 | $65,491 | $12,443 | $53,048 |
Agents Affiliated with this Home
-
Trey Tyler
T
Seller's Agent in 2025
Trey Tyler
eXp Realty LLC
(713) 826-3420
2 in this area
53 Total Sales
-
Patricia Rivera

Buyer's Agent in 2025
Patricia Rivera
Cornerstone Real Estate Alliance, LLC
(281) 300-0334
1 in this area
43 Total Sales
Map
Source: Houston Association of REALTORS®
MLS Number: 55310068
APN: 1158330050004
- 17597 Red Oak Dr Unit 7597
- 17481 Red Oak Dr Unit 7481
- 17423 Red Oak Dr Unit 7423
- 17401 Red Oak Dr Unit 102
- 17401 Red Oak Dr Unit 61
- 1118 Marne Ln
- 1103 Suwanee Ln
- 17331 Red Oak Dr Unit D 34
- 17331 Red Oak Dr Unit 48
- 17331 Red Oak Dr Unit 22
- 17331 Red Oak Dr Unit 36
- 17331 Red Oak Dr Unit 14
- 17331 Red Oak Dr Unit 8
- 811 Loire Ln
- 1011 Baltic Ln
- 1003 Romaine Ln
- 1114 Manatee Ln
- 1011 Manatee Ln
- 1119 Manatee Ln
- 17419 Bamwood Dr
