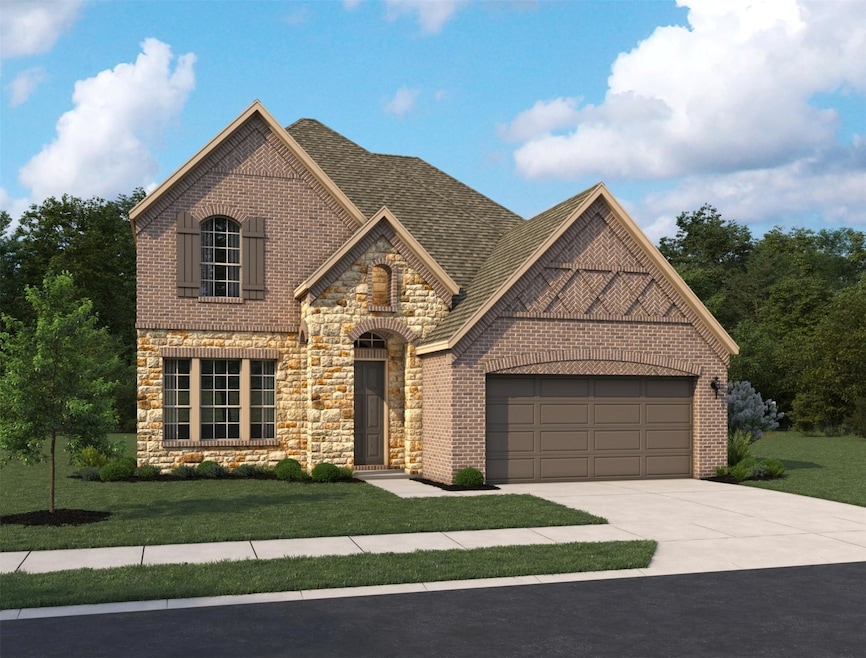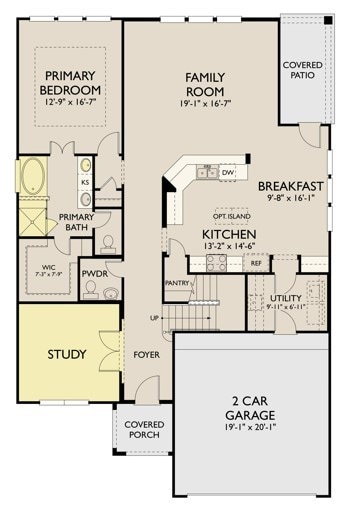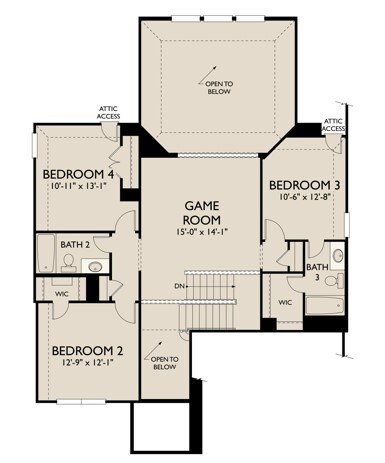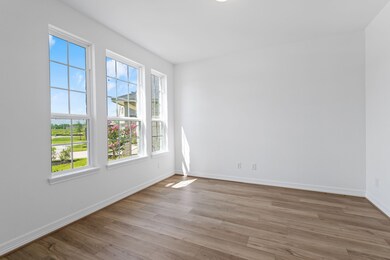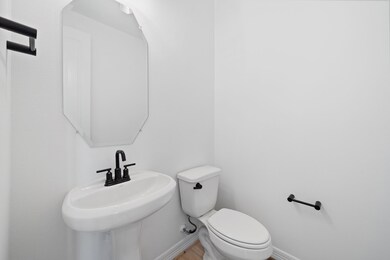
17519 Tulip Willow Way Hockley, TX 77447
Hockley NeighborhoodEstimated payment $2,988/month
Highlights
- Tennis Courts
- Green Roof
- Deck
- Under Construction
- Home Energy Rating Service (HERS) Rated Property
- Traditional Architecture
About This Home
Located right down from our beautiful model home and zoned to Waller! Experience modern living in the Tyler home plan, where elegance meets functionality across 2 thoughtfully designed stories. The grand entrance leads to a spacious family room that features soaring ceilings & an open view of the game room, perfect for family gatherings or entertaining friends. The gourmet kitchen, a culinary enthusiast's dream, boasts ample prep space & a generous walk-in pantry, ensuring convenience without sacrificing style. The primary bedroom serves as a serene retreat, highlighted by an architectural tray ceiling & a sophisticated double door entry that leads into the luxurious primary bath, complete with separate vanities. This home features the Sapphire 2.0 Collection where the focal color demands attention to beautiful navy blue cabinets & gold plumbing fixtures and hardware. Located in Dellrose & offers a variety of amenities including walking trails, playgrounds & a resort style pool.
Open House Schedule
-
Saturday, August 16, 202512:00 to 5:00 pm8/16/2025 12:00:00 PM +00:008/16/2025 5:00:00 PM +00:00Add to Calendar
-
Sunday, August 17, 202512:00 to 5:00 pm8/17/2025 12:00:00 PM +00:008/17/2025 5:00:00 PM +00:00Add to Calendar
Home Details
Home Type
- Single Family
Year Built
- Built in 2025 | Under Construction
Lot Details
- 6,976 Sq Ft Lot
- Back Yard Fenced
HOA Fees
- $88 Monthly HOA Fees
Parking
- 2 Car Attached Garage
- Garage Door Opener
Home Design
- Traditional Architecture
- Brick Exterior Construction
- Slab Foundation
- Composition Roof
- Cement Siding
- Stone Siding
- Radiant Barrier
Interior Spaces
- 2,674 Sq Ft Home
- 2-Story Property
- High Ceiling
- Ceiling Fan
- Insulated Doors
- Prewired Security
- Washer and Gas Dryer Hookup
Kitchen
- Oven
- Free-Standing Range
- Microwave
- Dishwasher
- Quartz Countertops
- Disposal
Flooring
- Carpet
- Tile
- Vinyl Plank
- Vinyl
Bedrooms and Bathrooms
- 4 Bedrooms
Eco-Friendly Details
- Home Energy Rating Service (HERS) Rated Property
- Green Roof
- ENERGY STAR Qualified Appliances
- Energy-Efficient Windows with Low Emissivity
- Energy-Efficient HVAC
- Energy-Efficient Lighting
- Energy-Efficient Insulation
- Energy-Efficient Doors
- Energy-Efficient Thermostat
Outdoor Features
- Tennis Courts
- Deck
- Covered Patio or Porch
Schools
- Bryan Lowe Elementary School
- Waller Junior High School
- Waller High School
Utilities
- Central Heating and Cooling System
- Heating System Uses Gas
- Programmable Thermostat
Community Details
Overview
- Vanmor Association, Phone Number (832) 593-7300
- Built by Ashton Woods
- Dellrose Subdivision
- Greenbelt
Recreation
- Community Pool
Map
Home Values in the Area
Average Home Value in this Area
Property History
| Date | Event | Price | Change | Sq Ft Price |
|---|---|---|---|---|
| 07/20/2025 07/20/25 | For Sale | $449,700 | -- | $168 / Sq Ft |
Similar Homes in Hockley, TX
Source: Houston Association of REALTORS®
MLS Number: 78549902
- 17602 Tulip Willow Way
- Katy Plan at Dellrose
- Cheyenne Plan at Dellrose
- Tyler Plan at Dellrose
- Cypress Plan at Dellrose
- Dawson Plan at Dellrose
- Avery Plan at Dellrose
- Hyde Plan at Dellrose
- Edison Plan at Dellrose
- 17503 Tulip Willow Way
- 17523 Tulip Willow Way
- 31902 Sorrel Copley Ln
- 32135 Sweet Pea Meadows Dr
- 32118 Sweet Pea Meadows Dr
- 24014 Jumping Jay Ln
- 24018 Jumping Jay Ln
- 24035 Rockin Seven Dr
- 24039 Rockin Seven Dr
- 24102 Jumping Jay Ln
- 17707 Seed Drill Ln
- 31914 Lillie Lilac Ln
- 23823 Cumberland Ridge Dr
- 23915 Grass Hook Ln
- 17423 Ranch Country Rd
- 23422 Honey Spade Rd
- 17834 Planted Orchard Dr
- 23647 Cranberry Grader Ln
- 23902 Tillage Ln
- 31931 Abington Village Way
- 24223 Jumping Jay Dr
- 24315 Beef Canyon Dr
- 24223 Running Iron Dr
- 24018 Reagon Canyon Dr
- 24219 Wild Horse Ln
- 24418 Jumping Jay Dr
- 31603 Rosebud Valley Ln
- 24063 Prairie Dust Dr
- 31918 Sorrel Copley Ln
- 32006 Medallion Oaks Trail
- 17202 Coppice Oak Dr
