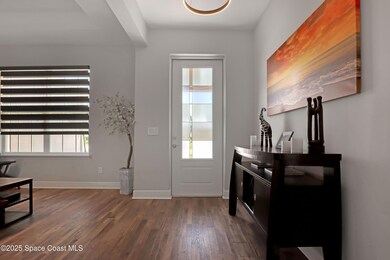1752 Killian Dr NE Palm Bay, FL 32905
Port Malabar NeighborhoodHighlights
- Gated Community
- Breakfast Area or Nook
- In-Law or Guest Suite
- Covered Patio or Porch
- Hurricane or Storm Shutters
- Walk-In Closet
About This Home
Almost new 2022 built home with custom finishes! Three car garage for all the extras. Premium features: dimmable lights, sound surround speakers inside & outside, specialty flooring, fans, blinds, a surplus of outlets, summer kitchen pre-plumbed, 250 gallon propane tank buried out back supplies the chef-inspired gas stove, epoxy painted garage floors, fully fenced backyard, full-perimeter gutter system. This house has all the thought out details. The 4 bedroom 3 bath is a comfortable and functional layout for various living arrangements. Unrivaled space and storage across the board! Located in a new and peaceful, gated suburban neighborhood with mature landscaping. Near the greater Palm Bay area's diverse establishments and parks allows you to take advantage of the outdoors, proximity to the coast and major employers. Ideally positioned 16 minutes from the beach, just over an hour from Disney, 1 hour from Orlando airport.
Home Details
Home Type
- Single Family
Est. Annual Taxes
- $6,867
Year Built
- Built in 2022
Lot Details
- 9,583 Sq Ft Lot
- South Facing Home
- Privacy Fence
- Back Yard Fenced
Parking
- 3 Car Garage
- Garage Door Opener
Interior Spaces
- 2,405 Sq Ft Home
- 1-Story Property
- Central Vacuum
- Ceiling Fan
- Hurricane or Storm Shutters
Kitchen
- Breakfast Area or Nook
- Breakfast Bar
- Electric Oven
- Gas Range
- Microwave
- Dishwasher
- Kitchen Island
- Disposal
Bedrooms and Bathrooms
- 4 Bedrooms
- Walk-In Closet
- In-Law or Guest Suite
- 3 Full Bathrooms
- Shower Only
Laundry
- Laundry in unit
- Dryer
- Washer
Outdoor Features
- Covered Patio or Porch
Schools
- Riviera Elementary School
- Stone Middle School
- Palm Bay High School
Utilities
- Central Heating and Cooling System
- Electric Water Heater
- Cable TV Available
Listing and Financial Details
- Security Deposit $2,950
- Property Available on 6/27/25
- Tenant pays for cable TV, electricity, grounds care, sewer, telephone, trash collection, water
- Negotiable Lease Term
- $40 Application Fee
- Assessor Parcel Number 28-37-28-80-00000.0-0003.00
Community Details
Overview
- Property has a Home Owners Association
- Country Club Estates Subd Subdivision
Pet Policy
- Pet Deposit $300
- Dogs and Cats Allowed
- Breed Restrictions
Security
- Gated Community
Map
Source: Space Coast MLS (Space Coast Association of REALTORS®)
MLS Number: 1050224
APN: 28-37-28-80-00000.0-0003.00
- 809 Champion Dr NE
- 718 Lyndall Ln
- 1602 Killian Dr NE Unit NE
- 712 Port Malabar Blvd NE
- 725 Port Malabar Blvd NE Unit 106
- 725 Port Malabar Blvd NE Unit 104
- 725 Port Malabar Blvd NE Unit 200
- 725 Port Malabar Blvd NE Unit 209
- 1214 Island Green Dr NE Unit B39
- 1507 Meadowbrook Rd NE
- 1351 Meadowbrook Rd NE
- 609 Cedar Side Cir NE
- 1573 Par St NE
- 1460 Par St NE
- 1076 Eleuthera Dr NE
- 957 Waialae Cir NE
- 950 Hooper Ave NE
- 2003 Killian Dr NE
- 584 Laurel Oak Ct NE
- 1265 Knollwood Rd NE
- 835 Regal Ave NE
- 1605 Par St NE Unit 3203
- 1605 Par St NE Unit 3202
- 1605 Par St NE Unit 3204
- 1605 Par St NE Unit 3104
- 1605 Par St NE Unit 3103
- 1605 Par St NE Unit 3102
- 1605 Par St NE Unit 3201
- 1018 Malabar Lakes Dr NE
- 1140 Riviera Dr NE
- 3513 Tree Ridge Ln NE
- 1625 Sunny Brook Ln NE Unit G102
- 1326 Cherry Hills Rd NE
- 421 Nogales Ave NE
- 1641 Sunny Brook Ln NE Unit C201
- 2190 Forest Knoll Dr NE Unit 90105
- 370 Epping Ct NE
- 1099 Dania Cir NE
- 1186 Dania Cir NE
- 1259 Cambo Ct NE







