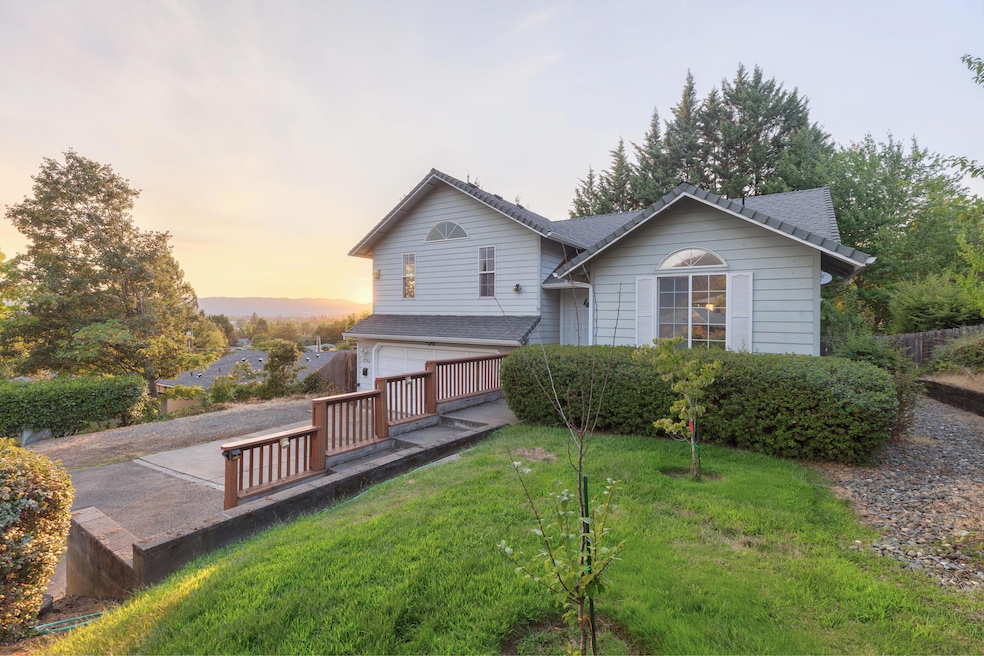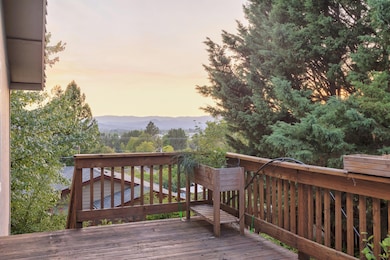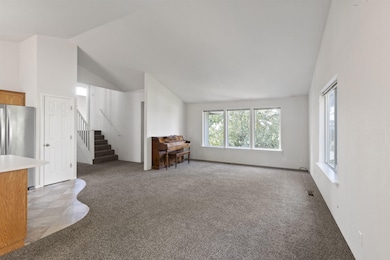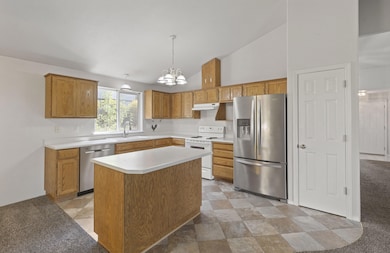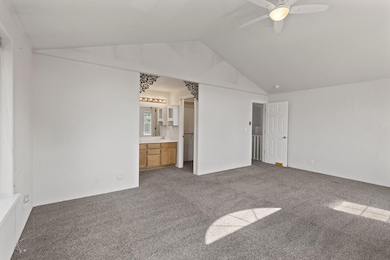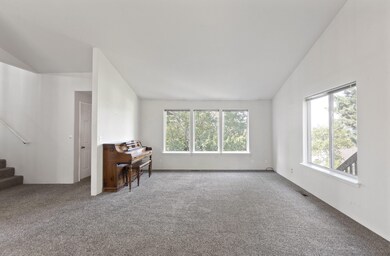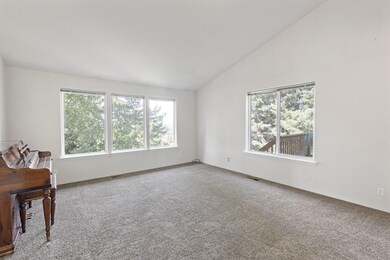1752 NE Foothill Blvd Grants Pass, OR 97526
Estimated payment $2,249/month
Highlights
- RV Access or Parking
- Open Floorplan
- Contemporary Architecture
- City View
- Deck
- Vaulted Ceiling
About This Home
Enjoy mountain and city views from this beautifully maintained home tucked away on a peaceful 0.25-acre lot! Conveniently located near shopping and within the District 7 school boundaries, this 3-bedroom, 2-bath home offers 1,560 sq ft of comfortable living space. The open floor plan features vaulted ceilings, a spacious kitchen with a center island, pantry, and generous amount of cabinet space. A spacious primary suite complete with dual sinks and a walk-in closet. Additional highlights include an indoor laundry room with storage cabinets and shelving. Step outside to a large, fenced backyard and take in the view from the private deck. Set back from the road, this home offers both privacy and tranquility—don't miss this one!
Listing Agent
John L Scott Real Estate Grants Pass Brokerage Phone: 541-476-1299 License #201216808 Listed on: 10/16/2025

Co-Listing Agent
John L Scott Real Estate Grants Pass Brokerage Phone: 541-476-1299 License #201232088
Home Details
Home Type
- Single Family
Est. Annual Taxes
- $3,126
Year Built
- Built in 1997
Lot Details
- 0.25 Acre Lot
- Fenced
- Drip System Landscaping
- Front and Back Yard Sprinklers
- Property is zoned R-2; Res Mod Density, R-2; Res Mod Density
Parking
- 2 Car Attached Garage
- Driveway
- RV Access or Parking
Property Views
- City
- Mountain
- Territorial
Home Design
- Contemporary Architecture
- Frame Construction
- Composition Roof
- Concrete Perimeter Foundation
Interior Spaces
- 1,560 Sq Ft Home
- Multi-Level Property
- Open Floorplan
- Vaulted Ceiling
- Ceiling Fan
- Double Pane Windows
- Vinyl Clad Windows
- Living Room
- Dining Room
Kitchen
- Oven
- Range
- Dishwasher
- Kitchen Island
- Laminate Countertops
Flooring
- Carpet
- Vinyl
Bedrooms and Bathrooms
- 3 Bedrooms
- Linen Closet
- Walk-In Closet
- 2 Full Bathrooms
- Bathtub with Shower
Laundry
- Laundry Room
- Dryer
- Washer
Home Security
- Surveillance System
- Carbon Monoxide Detectors
- Fire and Smoke Detector
Schools
- Lincoln Elementary School
- North Middle School
- Grants Pass High School
Utilities
- Cooling Available
- Heat Pump System
- Water Heater
Additional Features
- Sprinklers on Timer
- Deck
Community Details
- No Home Owners Association
Listing and Financial Details
- Tax Lot 704
- Assessor Parcel Number R309319
Map
Home Values in the Area
Average Home Value in this Area
Tax History
| Year | Tax Paid | Tax Assessment Tax Assessment Total Assessment is a certain percentage of the fair market value that is determined by local assessors to be the total taxable value of land and additions on the property. | Land | Improvement |
|---|---|---|---|---|
| 2025 | $3,126 | $240,720 | -- | -- |
| 2024 | $3,126 | $233,710 | -- | -- |
| 2023 | $2,944 | $226,910 | $0 | $0 |
| 2022 | $2,958 | $220,310 | -- | -- |
| 2021 | $2,779 | $213,900 | $0 | $0 |
| 2020 | $2,699 | $207,670 | $0 | $0 |
| 2019 | $2,620 | $201,630 | $0 | $0 |
| 2018 | $2,667 | $195,760 | $0 | $0 |
| 2017 | $2,647 | $190,060 | $0 | $0 |
| 2016 | $2,327 | $184,530 | $0 | $0 |
| 2015 | $2,251 | $179,160 | $0 | $0 |
| 2014 | $2,189 | $173,950 | $0 | $0 |
Property History
| Date | Event | Price | List to Sale | Price per Sq Ft | Prior Sale |
|---|---|---|---|---|---|
| 11/25/2025 11/25/25 | Pending | -- | -- | -- | |
| 11/07/2025 11/07/25 | Price Changed | $379,000 | -3.1% | $243 / Sq Ft | |
| 10/16/2025 10/16/25 | For Sale | $391,000 | 0.0% | $251 / Sq Ft | |
| 10/08/2025 10/08/25 | Pending | -- | -- | -- | |
| 08/28/2025 08/28/25 | For Sale | $391,000 | +26.9% | $251 / Sq Ft | |
| 03/30/2020 03/30/20 | Sold | $308,000 | -1.3% | $197 / Sq Ft | View Prior Sale |
| 03/07/2020 03/07/20 | Pending | -- | -- | -- | |
| 02/12/2020 02/12/20 | For Sale | $312,000 | -- | $200 / Sq Ft |
Purchase History
| Date | Type | Sale Price | Title Company |
|---|---|---|---|
| Warranty Deed | $308,000 | Ticor Title Company Of Or |
Source: Oregon Datashare
MLS Number: 220208395
APN: R309319
- 409 NE Royal Dr
- 2060 NE Fairview Ave
- 1405 NE Laura Ct
- 418 NE 11th St
- 419 NE Silverwood Place
- 431 NE Silverwood Place
- 425 NE Silverwood Place
- 4424 Foothill Blvd
- 946 NE 12th St
- 918 NE 10th St
- 1708 Softwood Way
- 1051 NE Pepperwood Dr
- 905 SE Fern St
- 1711 Softwood Way
- 1004 SE Camelot Dr
- 1726 Kids Way
- 811 NE Clyde Place
- 811 NE Clyde Place Unit 116 C
- 1034 SE Camelot Dr
- 702 NE A St
