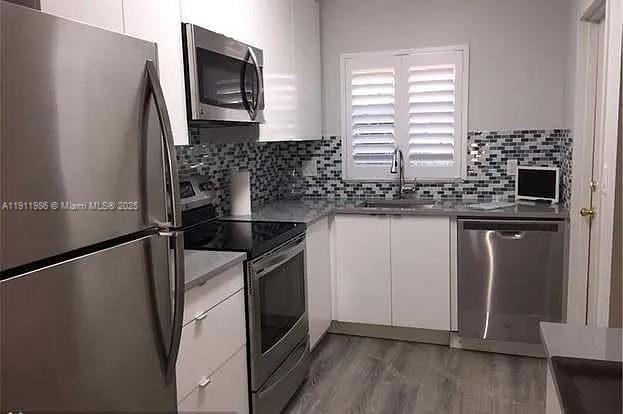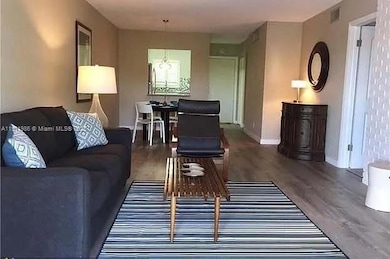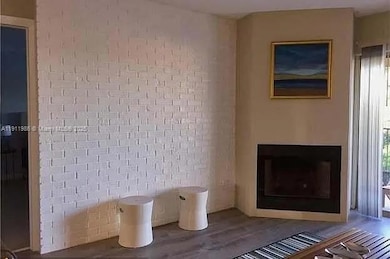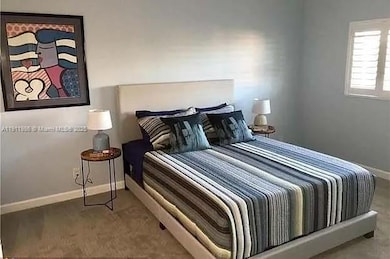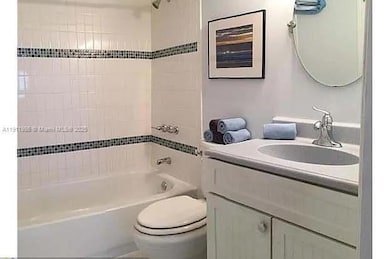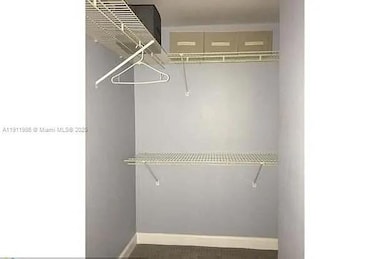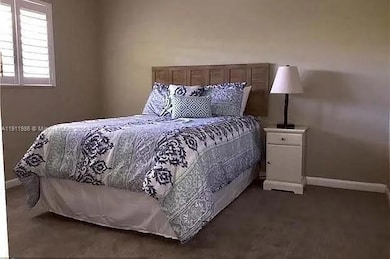1752 NW 3rd Terrace Unit 317C Fort Lauderdale, FL 33311
South Middle River NeighborhoodHighlights
- Fitness Center
- Heated Pool
- No HOA
- Building Security
- Home fronts a canal
- 4-minute walk to South Middle River Park
About This Home
Welcome to the newly updated Hidden Harbor gated and secure building just a short walk or bicycle ride to Wilton Manor Drive! This lovely spacious unit features STAINLESS STEEL Appliances, Quartz Countertops, upgraded backsplash design, White modern cabinets, Wood-look vinyl Laminate flooring throughout (new bedroom flooring is being installed now), Samsung in unit WASHER & DRYER, New electrical panel, hot water system, & Impact Windows & Doors. Enjoy serene river VIEWS from the living room, master bedroom, and balcony. One dedicated owner space, one guaranteed guest space, ample additional guest parking. Amenities include: pool, fitness center, & community room. Hidden Harbor Harbor is centrally located to shops, restaurants, and grocery. Capture this lovely condo home, first!
Condo Details
Home Type
- Condominium
Est. Annual Taxes
- $4,663
Year Built
- Built in 1974
Lot Details
- Home fronts a canal
- West Facing Home
Parking
- 1 Car Parking Space
Home Design
- Entry on the 3rd floor
- Flat Roof with Façade front
- Concrete Block And Stucco Construction
Interior Spaces
- 975 Sq Ft Home
- 3-Story Property
- Ceiling Fan
- Plantation Shutters
- Family or Dining Combination
- Water Views
Kitchen
- Self-Cleaning Oven
- Electric Range
- Microwave
- Dishwasher
- Disposal
Bedrooms and Bathrooms
- 2 Bedrooms
- Walk-In Closet
- 2 Full Bathrooms
Laundry
- Dryer
- Washer
Home Security
Accessible Home Design
- Accessible Elevator Installed
Pool
- Heated Pool
- Outdoor Pool
Outdoor Features
- Balcony
- Exterior Lighting
Schools
- Marshall;Thurgd Elementary School
- Sunrise Middle School
- Dillard High School
Utilities
- Central Heating and Cooling System
- Electric Water Heater
Listing and Financial Details
- Property Available on 11/8/25
- 1 Year With Renewal Option Lease Term
- Assessor Parcel Number 494234AH0550
Community Details
Overview
- No Home Owners Association
- Hidden Harbor Condominium Condos
- Hidden Harbor Condominium Subdivision
- The community has rules related to no recreational vehicles or boats, no trucks or trailers
Recreation
- Fitness Center
- Community Pool
Pet Policy
- Pets Allowed
- Pet Size Limit
Security
- Building Security
- Card or Code Access
- High Impact Windows
- High Impact Door
- Fire and Smoke Detector
Amenities
- Elevator
Map
Source: MIAMI REALTORS® MLS
MLS Number: A11911986
APN: 49-42-34-AH-0550
- 1752 NW 3rd Terrace Unit 217C
- 333 NW 17th Ct Unit 103B
- 527 NW 17th St
- 1630 NW 4th Ave
- 1785 N Andrews Square Unit 308E
- 1785 N Andrews Square Unit 110E
- 1750 NW 3rd Terrace Unit 105C
- 461 NW 17th Place
- 1775 N Andrews Square Unit 101W
- 1775 N Andrews Square Unit 210W
- 1775 N Andrews Square Unit 308W
- 1631 N Andrews Square
- 421 NW 17th St
- 630 Tennis Club Dr Unit 307
- 921 NW 3rd Ave
- 660 Tennis Club Dr Unit 306
- 1600 NW 2nd Ave
- 1901 N Andrews Ave Unit 216
- 1901 N Andrews Ave Unit 111
- 1608 NW 5th Ave
- 1752 NW 3rd Terrace Unit 218C
- 1750 NW 3rd Terrace Unit 105C
- 425 NW 17th St
- 640 Tennis Club Dr Unit 306
- 650 Tennis Club Dr Unit 308
- 428 NW 16th Ave
- 670 Tennis Club Dr Unit 308
- 1800 N Andrews Ave Unit 6H
- 1800 N Andrews Ave Unit 9I
- 1749 NW 6th Ave Unit 2
- 600 NW 18th St Unit E
- 1532 NW 3rd Ave
- 620 Tennis Club Dr Unit 305
- 19 NE 16th St Unit 1
- 680 Tennis Club Dr Unit 110
- 53 NE 16th Place Unit 1
- 1640 NW 6th Ave
- 615 NW 18th St Unit 1
- 610 Tennis Club Dr Unit 105
- 1950 N Andrews Ave Unit 116D
