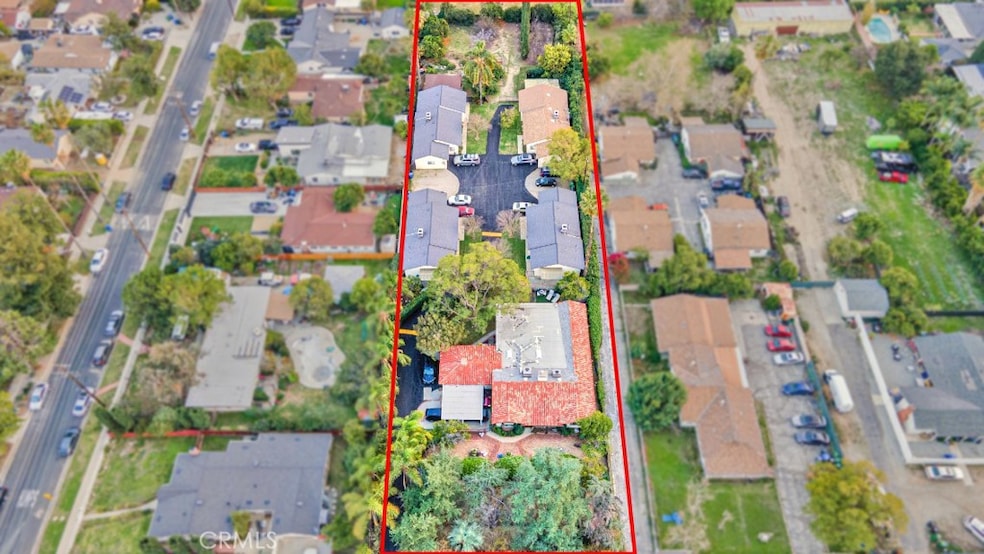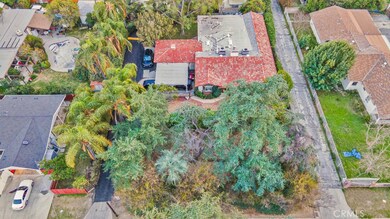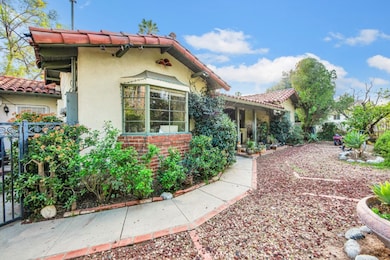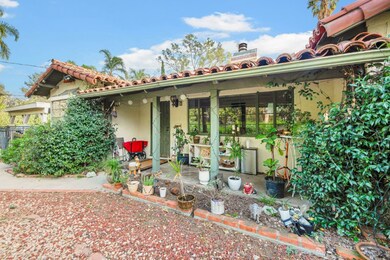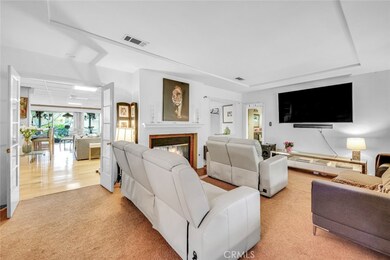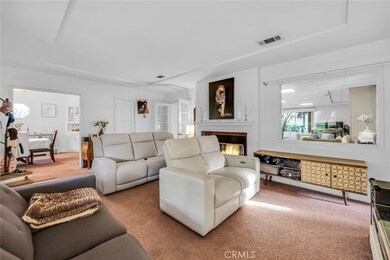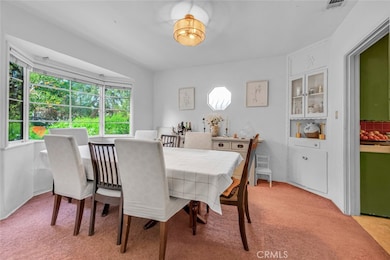17520 Kingsbury St Granada Hills, CA 91344
Estimated payment $16,927/month
Highlights
- Primary Bedroom Suite
- 1.04 Acre Lot
- Property is near a park
- Valley Academy of Arts & Sciences Rated A-
- Open Floorplan
- Two Way Fireplace
About This Home
Presenting a unique investment opportunity: a 1.035-acre property featuring five individual houses, each with its own yard and parking, thoughtfully arranged to create a picturesque, village-like setting within the Granada Hills Charter High School boundaries. The front house (17520) boasts 4 bedrooms, 3 bathrooms, nearly 3,000 sq ft of living space, and a 4-car carport. The four additional homes each feature 3 bedrooms, 2 bathrooms, and a private 1-car garage—17514 and 17518 offer 1,215 sq ft, while 17516 and 17518 1/2 provide a more spacious 1,464 sq ft. All residences are equipped with central air and heating, private laundry facilities, separate gas and electric meters, and updated electrical panels—the main house's upgrade occurred between 2003-2007, with all others updated in 2024. Recent enhancements include new roofs for 17514, 17516, and 17518 within the past year, along with water sub-meters. Currently, all houses are rented except for 17518, offering the new owner the flexibility to occupy or lease it. The expansive vacant land at the rear of the lot presents exciting possibilities—whether exploring the potential to add ADUs under the city's high-density zoning (buyer to verify) or enhancing the community with a pool, community garden/park, and/or other desirable amenities for residents. This property seamlessly blends immediate rental income with significant expansion potential, making it an exceptional investment prospect.
Property Details
Home Type
- Apartment
Year Built
- Built in 1959
Lot Details
- 1.04 Acre Lot
- Lot Dimensions are 110 x 410
- No Common Walls
- Wrought Iron Fence
- Landscaped
- Rectangular Lot
- Level Lot
- Private Yard
- Lawn
- Back and Front Yard
Parking
- 4 Car Garage
- 12 Open Parking Spaces
- 4 Attached Carport Spaces
- Parking Available
- Front Facing Garage
- Side by Side Parking
- Single Garage Door
- Shared Driveway
- Guest Parking
Home Design
- Turnkey
- Planned Development
- Frame Construction
- Tile Roof
- Composition Roof
- Stucco
Interior Spaces
- 8,305 Sq Ft Home
- 1-Story Property
- Open Floorplan
- Built-In Features
- Tray Ceiling
- Ceiling Fan
- Two Way Fireplace
- Blinds
- Bay Window
- Sliding Doors
- Panel Doors
- Family Room with Fireplace
- Great Room
- Living Room with Fireplace
- Center Hall
Kitchen
- Gas Oven
- Gas Range
- Granite Countertops
- Disposal
Flooring
- Wood
- Carpet
- Laminate
- Tile
- Vinyl
Bedrooms and Bathrooms
- 16 Bedrooms
- Primary Bedroom Suite
- Walk-In Closet
- Mirrored Closets Doors
Laundry
- Laundry Room
- Laundry in Garage
- Laundry Located Outside
- Stacked Washer and Dryer
Utilities
- Central Heating and Cooling System
- Natural Gas Connected
- Gas Water Heater
Additional Features
- Exterior Lighting
- Property is near a park
Listing and Financial Details
- Tax Lot 269
- Tax Tract Number 9317
- Assessor Parcel Number 2733017010
- Seller Considering Concessions
Community Details
Overview
- No Home Owners Association
- 5 Buildings
- 5 Units
Building Details
- 4 Leased Units
- Rent Control
- 5 Separate Electric Meters
- 5 Separate Gas Meters
- 1 Separate Water Meter
- Insurance Expense $6,000
- Maintenance Expense $7,770
- Other Expense $7,238
- Professional Management Expense $7,500
- Supplies Expense $400
- New Taxes Expense $31,140
- Operating Expense $60,048
- Gross Income $188,026
- Net Operating Income $127,978
Map
Home Values in the Area
Average Home Value in this Area
Property History
| Date | Event | Price | Change | Sq Ft Price |
|---|---|---|---|---|
| 06/11/2025 06/11/25 | Price Changed | $2,595,000 | -3.7% | $312 / Sq Ft |
| 05/02/2025 05/02/25 | For Sale | $2,695,000 | 0.0% | $325 / Sq Ft |
| 04/07/2025 04/07/25 | Pending | -- | -- | -- |
| 04/02/2025 04/02/25 | For Sale | $2,695,000 | 0.0% | $325 / Sq Ft |
| 03/27/2025 03/27/25 | Pending | -- | -- | -- |
| 03/05/2025 03/05/25 | For Sale | $2,695,000 | -- | $325 / Sq Ft |
Source: California Regional Multiple Listing Service (CRMLS)
MLS Number: SR25048001
- 10345 Encino Ave
- 17325 1 2 San Jose St
- 17556 Tribune St
- 17559 Devonshire St
- 17317 Los Alimos St
- 17230 Chatsworth St Unit 1
- 17227 Minnehaha St
- 17450 Devonshire St
- 10514 Aldea Ave
- 10915 White Oak Ave
- 17531 Lemarsh St
- 17175 Chatsworth St
- 10415 Wish Ave
- 17742 Devonshire St Unit 3
- 17532 Ludlow St
- 17531 Romar St
- 10120 Andasol Ave
- 17257 Horace St
- 11063 White Oak Ave
- 17213 Horace St
- 17714 Kingsbury St
- 10462 Yarmouth Ave
- 17252 Chatsworth St Unit 3
- 17237 Kingsbury St Unit A
- 10622 Zelzah Ave
- 10920 White Oak Ave
- 17164 Kingsbury St
- 17717 Tulsa St
- 17154 Chatsworth St Unit 3
- 17154 Chatsworth St Unit 2
- 17825 Devonshire St Unit 106
- 17401 Ludlow St
- 10631 Lindley Ave
- 11043 Babbitt Ave
- 10435 Lindley Ave
- 18013 Devonshire St
- 10331 Lindley Ave Unit 120
- 10331 Lindley Ave Unit 221
- 17819 Merridy St
- 10540 Balboa Blvd Unit 220
