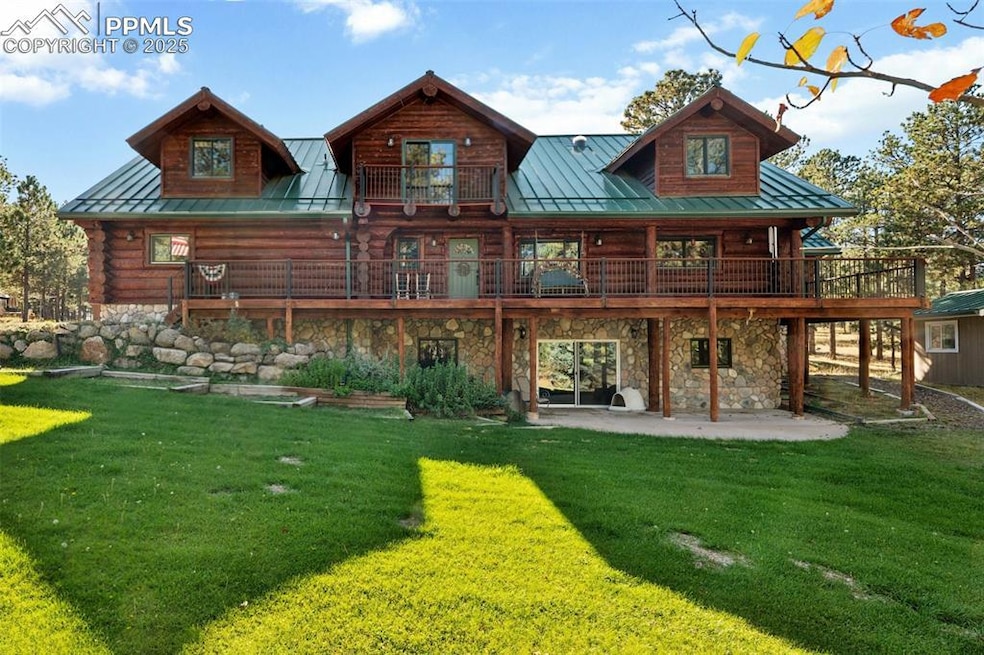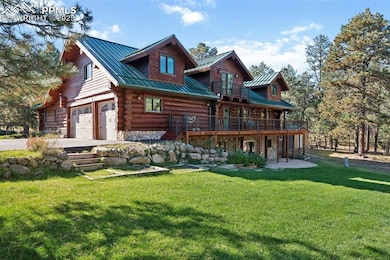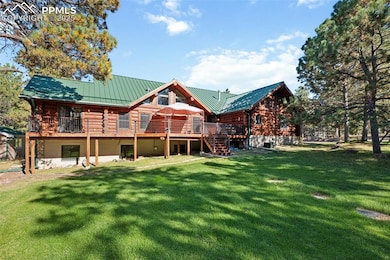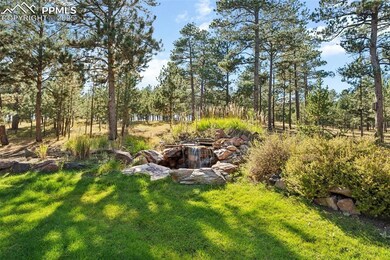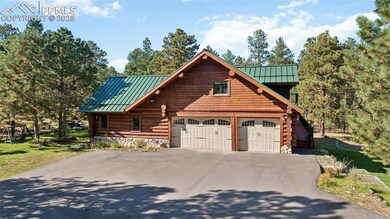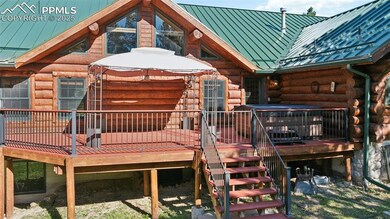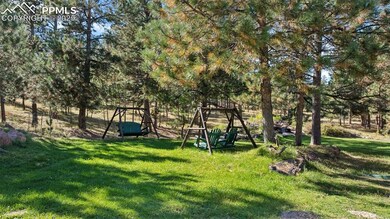17522 Abert Ridge View Colorado Springs, CO 80908
Estimated payment $10,708/month
Highlights
- Greenhouse
- Multiple Fireplaces
- Main Floor Bedroom
- 5 Acre Lot
- Vaulted Ceiling
- Beamed Ceilings
About This Home
Welcome home to this beautifully crafted custom log home on 5 private, treed acres in the heart of Black Forest. The property offers a rare mix of open grassy yard space, tall pines, and a peaceful water feature that creates a relaxing setting. Spend evenings listening to the waterfall or watching deer wander through the meadow from the 1,600 sq. ft. wraparound composite deck. With plenty of flat lawn areas, there’s room for kids, pets, and outdoor entertaining—something rarely found in the forest. Built for comfort and sustainability, the home includes a 20KVA Kohler whole-home generator and two 1,000-gallon propane tanks for dependable off-grid living. Inside, the open main level features vaulted ceilings, exposed beams, skylights, and a welcoming layout. The kitchen offers granite counters, oak cabinetry, GE Profile gas range, pantry, and trash compactor. The adjoining dining and living areas include a wood stove with log mantel and abundant natural light. The main-level primary suite features radiant floor heating, a fireplace, dual walk-in closets, and a 5-piece bath with jetted tub. Also on the main floor are an office with deck access and a laundry room with sink. Upstairs includes a large open loft with refinished spruce floors, an additional bedroom with walk-in closet and full bath, plus flex space for exercise or reading. The 2,200 sq. ft. walk-out basement includes a second kitchen, family room with fireplace, two bedrooms, full bath, and large storage areas—ideal for guests or multi-generational living. Recent updates include a new 24-gauge metal roof, steel gutters with guards, fresh exterior stain, media blasting, and a new asphalt driveway. The property also offers a powered chicken coop, 16’ geodesic dome greenhouse with water and electricity, and an oversized heated 3-car garage. Horse-zoned and surrounded by mature Blue Spruce trees, this property shines outdoors with open lawns, a peaceful waterfall, and plenty of space to relax and enjoy nature.
Home Details
Home Type
- Single Family
Est. Annual Taxes
- $5,293
Year Built
- Built in 1999
Lot Details
- 5 Acre Lot
- Cul-De-Sac
- Landscaped with Trees
HOA Fees
- $42 Monthly HOA Fees
Parking
- 3 Car Attached Garage
- Heated Garage
- Garage Door Opener
Home Design
- Metal Roof
- Log Siding
Interior Spaces
- 5,758 Sq Ft Home
- 2-Story Property
- Beamed Ceilings
- Vaulted Ceiling
- Ceiling Fan
- Skylights
- Multiple Fireplaces
- Free Standing Fireplace
- Gas Fireplace
Kitchen
- Plumbed For Gas In Kitchen
- Microwave
- Dishwasher
- Trash Compactor
- Disposal
Bedrooms and Bathrooms
- 6 Bedrooms
- Main Floor Bedroom
Laundry
- Laundry Room
- Dryer
- Washer
Basement
- Walk-Out Basement
- Basement Fills Entire Space Under The House
- Fireplace in Basement
Accessible Home Design
- Ramped or Level from Garage
Outdoor Features
- Greenhouse
- Shed
Utilities
- Baseboard Heating
- Hot Water Heating System
- Radiant Heating System
- Power Generator
- Well
Community Details
- Association fees include management
Map
Home Values in the Area
Average Home Value in this Area
Tax History
| Year | Tax Paid | Tax Assessment Tax Assessment Total Assessment is a certain percentage of the fair market value that is determined by local assessors to be the total taxable value of land and additions on the property. | Land | Improvement |
|---|---|---|---|---|
| 2025 | $5,293 | $78,070 | -- | -- |
| 2024 | $5,180 | $78,830 | $21,070 | $57,760 |
| 2023 | $5,180 | $78,830 | $21,070 | $57,760 |
| 2022 | $3,646 | $53,330 | $15,710 | $37,620 |
| 2021 | $3,795 | $54,860 | $16,160 | $38,700 |
| 2020 | $3,325 | $47,870 | $13,490 | $34,380 |
| 2019 | $2,803 | $47,870 | $13,490 | $34,380 |
| 2018 | $2,420 | $41,770 | $11,380 | $30,390 |
| 2017 | $2,214 | $41,770 | $11,380 | $30,390 |
| 2016 | $2,148 | $41,060 | $11,230 | $29,830 |
| 2015 | $2,151 | $41,060 | $11,230 | $29,830 |
| 2014 | $2,191 | $41,050 | $10,680 | $30,370 |
Property History
| Date | Event | Price | List to Sale | Price per Sq Ft |
|---|---|---|---|---|
| 11/17/2025 11/17/25 | Price Changed | $1,940,000 | -0.5% | $337 / Sq Ft |
| 10/09/2025 10/09/25 | For Sale | $1,950,000 | -- | $339 / Sq Ft |
Purchase History
| Date | Type | Sale Price | Title Company |
|---|---|---|---|
| Warranty Deed | $822,000 | Empire Title Co Springs Llc | |
| Interfamily Deed Transfer | -- | Capital Title Llc | |
| Interfamily Deed Transfer | -- | Capital Title Llc | |
| Quit Claim Deed | -- | None Available | |
| Quit Claim Deed | -- | None Available | |
| Interfamily Deed Transfer | -- | None Available | |
| Warranty Deed | $82,000 | Security Title |
Mortgage History
| Date | Status | Loan Amount | Loan Type |
|---|---|---|---|
| Open | $739,800 | New Conventional | |
| Previous Owner | $417,000 | New Conventional | |
| Previous Owner | $83,000 | Purchase Money Mortgage | |
| Previous Owner | $65,600 | Seller Take Back |
Source: Pikes Peak REALTOR® Services
MLS Number: 9835938
APN: 51230-02-001
- 17502 Abert Ridge View
- 17350 Goshawk Rd W
- 9890 Hardy Rd
- 18085 Table Rock Rd
- 17104 Goshawk Rd E
- 10775 Hardy Rd
- 18380 Black Squirrel Rd
- 18400 Black Squirrel Rd
- 18390 Black Squirrel Rd
- 16650 Remington Rd
- 17405 E Goshawk Rd
- 10350 Hodgen Rd
- 10930 Elizabeth Way
- 18165 Quarterhorse Ln
- 16835 E Goshawk Rd
- 10275 Walker Rd
- 11010 Alamar Way
- 10542 Alamar Way
- 10334 Alamar Way
- 10437 Alamar Way
- 13503 Arriba Dr
- 13513 Arriba Dr
- 13523 Arriba Dr
- 13533 Arriba Dr
- 13543 Arriba Dr
- 13504 Nederland Dr
- 13514 Nederland Dr
- 13524 Nederland Dr
- 13534 Nederland Dr
- 10523 Summer Ridge Dr
- 10465 Mount Columbia Dr
- 9743 Beryl Dr
- 2775 Crooked Vine Ct
- 10201 Boulder Ridge Dr
- 12659 Enclave Scenic Dr
- 9432 Beryl Dr
- 9792 Fairway Glen Dr
- 19887 Kershaw Ct
- 9744 Picket Fence Way
- 9679 Rainbow Bridge Dr
