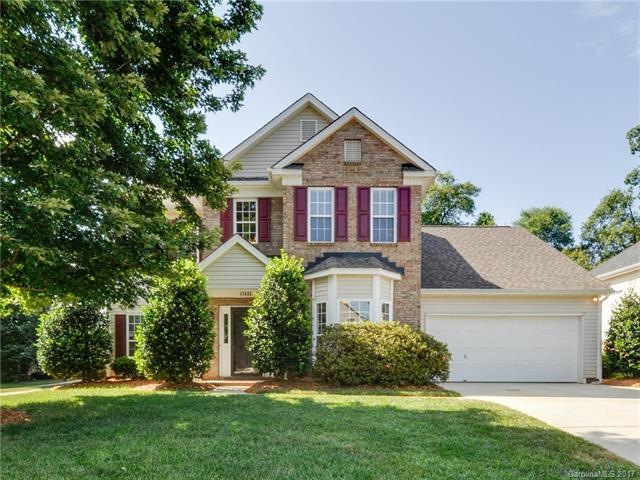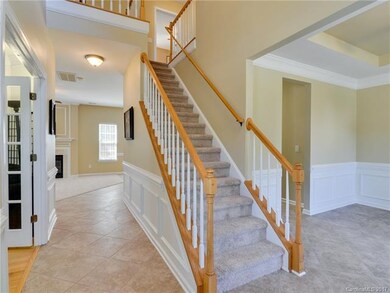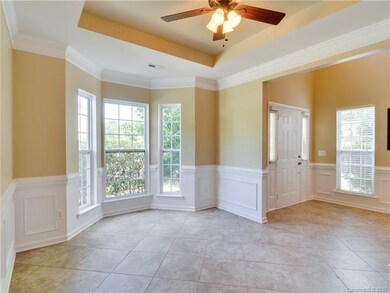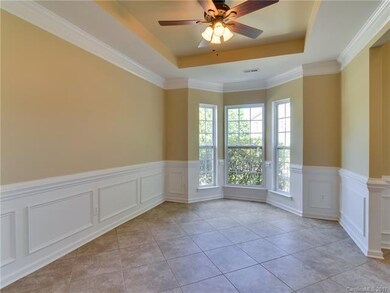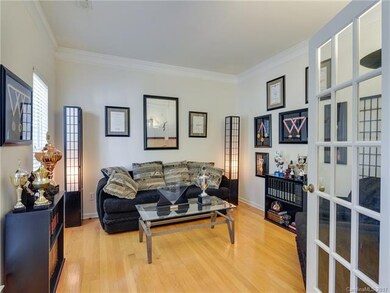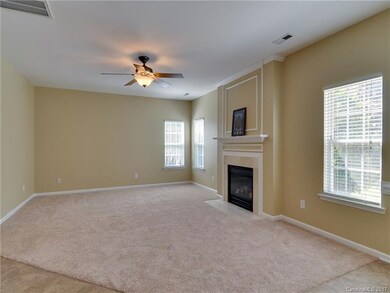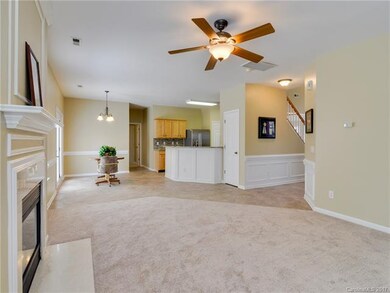
17522 Baldwin Hall Dr Charlotte, NC 28277
Provincetowne NeighborhoodHighlights
- Traditional Architecture
- Corner Lot
- Fireplace
- Community House Middle School Rated A-
- Community Pool
- Attached Garage
About This Home
As of August 2017Hosting 2,550 sq ft, this 4 bedroom, 2.5 bathroom home offers ample space and storage. With accents of modern character throughout, this home showcases new, stainless steel appliances, granite kitchen counters and large, beautiful tile throughout most of the main level. This two-story house offers room to grow with a two-car garage, double-vanity in the master suite and a versatile bonus/bedroom space. An abundance of natural light will impress any visitor, as will the private, fenced back yard.
Last Agent to Sell the Property
Brian Casper
Keller Williams Ballantyne Area License #277223 Listed on: 07/20/2017

Home Details
Home Type
- Single Family
Year Built
- Built in 2000
Lot Details
- Corner Lot
HOA Fees
- $37 Monthly HOA Fees
Parking
- Attached Garage
Home Design
- Traditional Architecture
- Slab Foundation
Interior Spaces
- Fireplace
- Insulated Windows
Flooring
- Tile
- Vinyl
Listing and Financial Details
- Assessor Parcel Number 229-028-04
Community Details
Recreation
- Community Playground
- Community Pool
Ownership History
Purchase Details
Home Financials for this Owner
Home Financials are based on the most recent Mortgage that was taken out on this home.Purchase Details
Home Financials for this Owner
Home Financials are based on the most recent Mortgage that was taken out on this home.Similar Homes in Charlotte, NC
Home Values in the Area
Average Home Value in this Area
Purchase History
| Date | Type | Sale Price | Title Company |
|---|---|---|---|
| Warranty Deed | $327,000 | None Available | |
| Warranty Deed | $198,000 | -- |
Mortgage History
| Date | Status | Loan Amount | Loan Type |
|---|---|---|---|
| Open | $180,000 | Adjustable Rate Mortgage/ARM | |
| Previous Owner | $95,700 | Commercial | |
| Previous Owner | $163,200 | New Conventional | |
| Previous Owner | $60,000 | Credit Line Revolving | |
| Previous Owner | $41,000 | Credit Line Revolving | |
| Previous Owner | $17,053 | Unknown | |
| Previous Owner | $32,000 | Credit Line Revolving | |
| Previous Owner | $181,000 | Unknown | |
| Previous Owner | $181,471 | No Value Available |
Property History
| Date | Event | Price | Change | Sq Ft Price |
|---|---|---|---|---|
| 08/07/2025 08/07/25 | For Sale | $664,900 | +103.3% | $259 / Sq Ft |
| 08/30/2017 08/30/17 | Sold | $327,000 | -0.9% | $128 / Sq Ft |
| 07/23/2017 07/23/17 | Pending | -- | -- | -- |
| 07/20/2017 07/20/17 | For Sale | $329,900 | -- | $129 / Sq Ft |
Tax History Compared to Growth
Tax History
| Year | Tax Paid | Tax Assessment Tax Assessment Total Assessment is a certain percentage of the fair market value that is determined by local assessors to be the total taxable value of land and additions on the property. | Land | Improvement |
|---|---|---|---|---|
| 2023 | $3,549 | $464,900 | $100,000 | $364,900 |
| 2022 | $2,947 | $327,600 | $85,000 | $242,600 |
| 2021 | $3,276 | $327,600 | $85,000 | $242,600 |
| 2020 | $3,269 | $327,600 | $85,000 | $242,600 |
| 2019 | $3,253 | $327,600 | $85,000 | $242,600 |
| 2018 | $3,147 | $234,300 | $55,000 | $179,300 |
| 2017 | $3,096 | $234,300 | $55,000 | $179,300 |
| 2016 | $3,086 | $234,300 | $55,000 | $179,300 |
| 2015 | $3,075 | $234,300 | $55,000 | $179,300 |
| 2014 | $3,052 | $232,800 | $55,000 | $177,800 |
Agents Affiliated with this Home
-

Seller's Agent in 2025
Joshua Baradaran-Dilmaghani
White Stag Realty NC LLC
(317) 965-4849
2 in this area
105 Total Sales
-
B
Seller's Agent in 2017
Brian Casper
Keller Williams Ballantyne Area
-

Buyer's Agent in 2017
Elena Donaldson
Keller Williams Ballantyne Area
(704) 779-9829
4 in this area
179 Total Sales
Map
Source: Canopy MLS (Canopy Realtor® Association)
MLS Number: CAR3302877
APN: 229-028-04
- 17444 Baldwin Hall Dr
- 17415 Campbell Hall Ct
- 9714 Woburn Rd
- 12047 Lavinia Ln
- 12028 Lavinia Ln
- Duke Plan at The Townes at Wade Ardrey
- Caswell Plan at The Townes at Wade Ardrey
- Caswell End Plan at The Townes at Wade Ardrey
- 12051 Lavinia Ln
- 12032 Lavinia Ln
- 12036 Lavinia Ln
- 9903 Southampton Commons Dr
- 12055 Lavinia Ln
- 12042 Lavinia Ln
- 12059 Lavinia Ln
- 12065 Lavinia Ln
- 12046 Lavinia Ln
- 12050 Lavinia Ln
- 12069 Lavinia Ln
