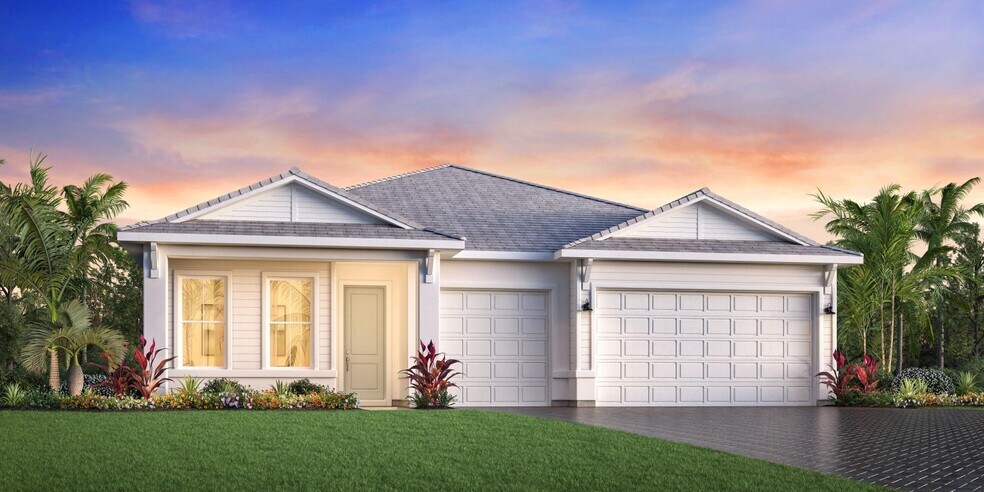
Estimated payment starting at $6,171/month
Highlights
- Fitness Center
- New Construction
- Primary Bedroom Suite
- Robert Willis Elementary School Rated A-
- Fishing
- Gated Community
About This Floor Plan
The Bianca offers an ideal layout for tranquil living. A welcoming foyer with a beautiful tray ceiling breezes past a versatile flex room and an elegant dining room into a stunning great room with a tray ceiling. Adjacent, a bright casual dining area with access to a gorgeous covered lanai is perfect for everyday meals. Cooks will relish the kitchen, boasting ample counter and cabinet space, a large island with seating, and a walk-in pantry. A stunning primary bedroom is enhanced by a tray ceiling, a spacious walk-in closet, and a serene bath with a dual-sink vanity, a glass-enclosed shower with seat and drying area, and a private water closet. Secondary bedrooms feature generous closets and quick access to a full hall bath with separate vanity area. Other highlights include an everyday entry, a powder room, conveniently located laundry, and extra storage throughout.
Builder Incentives
50% off Design Studio Selections up to $110,000 on Select Homes*
Sales
| Friday | Appointment Only |
| Saturday | Appointment Only |
| Sunday | Appointment Only |
| Monday | Appointment Only |
| Tuesday | Appointment Only |
| Wednesday | Appointment Only |
| Thursday | Appointment Only |
Home Details
Home Type
- Single Family
Parking
- 3 Car Attached Garage
- Front Facing Garage
Home Design
- New Construction
Interior Spaces
- 1-Story Property
- Great Room
- Formal Dining Room
- Flex Room
Kitchen
- Walk-In Pantry
- Kitchen Island
- Kitchen Fixtures
Bedrooms and Bathrooms
- 3 Bedrooms
- Primary Bedroom Suite
- Walk-In Closet
- Powder Room
- Dual Sinks
- Dual Vanity Sinks in Primary Bathroom
- Private Water Closet
- Bathroom Fixtures
- Bathtub with Shower
- Walk-in Shower
Laundry
- Laundry Room
- Laundry on lower level
Outdoor Features
- Lanai
- Porch
Utilities
- Air Conditioning
- High Speed Internet
- Cable TV Available
Community Details
Overview
- No Home Owners Association
- Community Lake
- Pond in Community
Amenities
- Clubhouse
- Amenity Center
Recreation
- Tennis Courts
- Community Playground
- Fitness Center
- Community Pool
- Fishing
- Fishing Allowed
Security
- Gated Community
Map
Move In Ready Homes with this Plan
Other Plans in The Isles at Lakewood Ranch - Sanibel Collection
About the Builder
- Kingsdale Plan at The Isles at Lakewood Ranch - Sanibel Collection
- Bianca Elite Plan at The Isles at Lakewood Ranch - Sanibel Collection
- Sandpiper Plan at The Isles at Lakewood Ranch - Captiva Collection
- Fullerton Plan at The Isles at Lakewood Ranch - Captiva Collection
- Carver Elite Plan at The Isles at Lakewood Ranch - Sanibel Collection
- Aragon Plan at The Isles at Lakewood Ranch - Captiva Collection
- Lori Plan at The Isles at Lakewood Ranch - Sanibel Collection
- Maxwell Elite Plan at The Isles at Lakewood Ranch - Captiva Collection
- San Giorgio Plan at The Isles at Lakewood Ranch - Captiva Collection
- Lori Elite Plan at The Isles at Lakewood Ranch - Sanibel Collection
- Solana Plan at The Isles at Lakewood Ranch - Captiva Collection
- Maxwell Plan at The Isles at Lakewood Ranch - Captiva Collection
- Carver Plan at The Isles at Lakewood Ranch - Sanibel Collection
- Avery Plan at The Isles at Lakewood Ranch - Sanibel Collection
- 8272 Redonda Loop
- 8271 Redonda Loop
- 8276 Redonda Loop
- 8209 Redonda Loop
- 8066 Redonda Loop
- 8175 Redonda Loop
- The Isles at Lakewood Ranch - Captiva Collection
- The Isles at Lakewood Ranch - Sanibel Collection
- 8045 Nevis Run
- 18341 Briar Ridge Place
- 18315 Briar Ridge Place
- 17915 Palmiste Dr
- 17907 Palmiste Dr
- 17832 Signature Place
- 19439 Beacon Park Place
- 19447 Beacon Park Place
- Wild Blue at Waterside
- 8563 Sea Mist Loop
- 1018 Blue Shell Loop
- 9043 Duany Ln
- 800 Blue Shell Loop
- 149 Thorne Ln
- 1107 Blue Shell Loop
- 130 Bragg Ln
- 134 Bragg Ln
- 138 Bragg Ln


