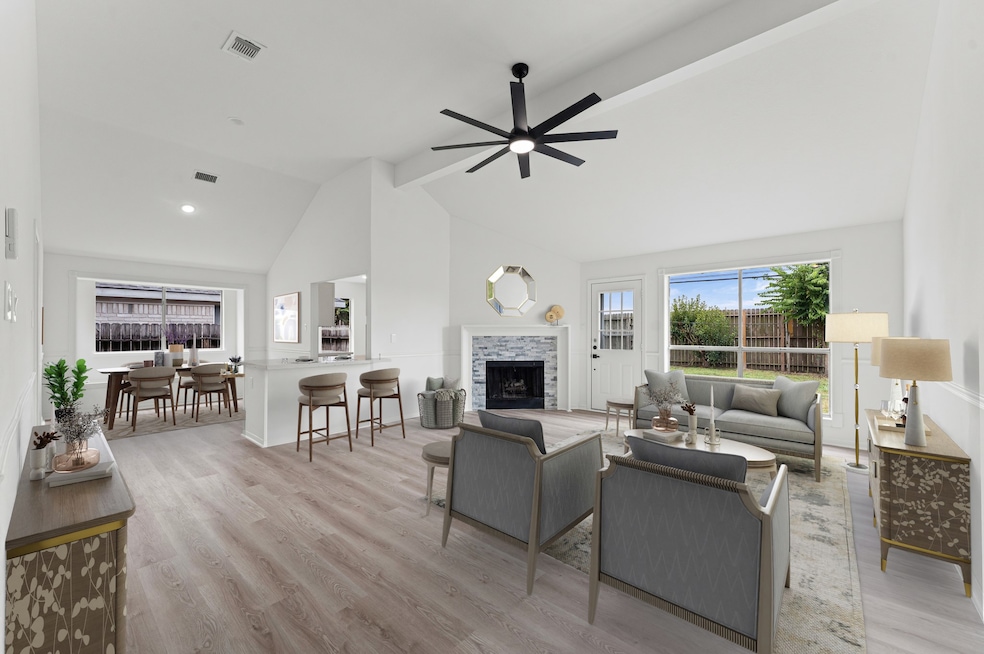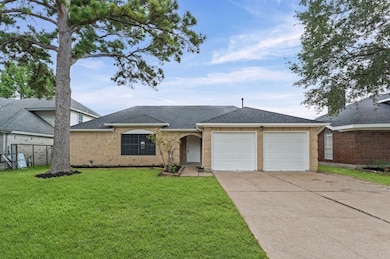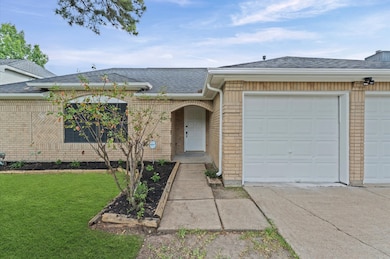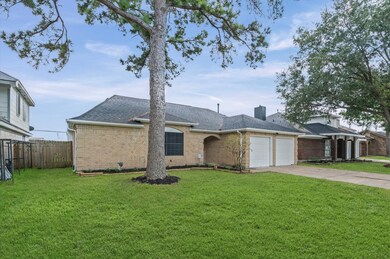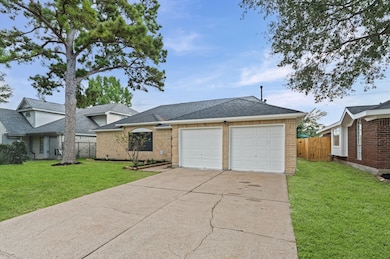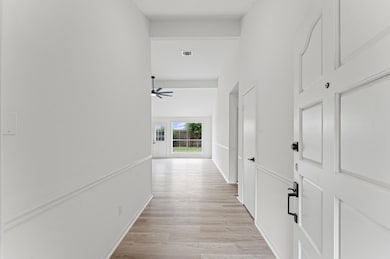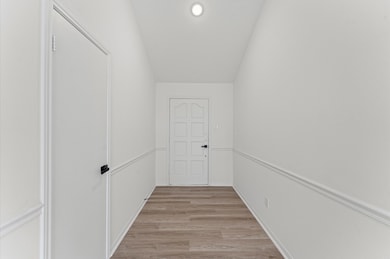17523 Hamilwood Dr Houston, TX 77095
Copperfield NeighborhoodHighlights
- Traditional Architecture
- 2 Car Attached Garage
- Bathtub with Shower
- Aragon Middle School Rated A
- Double Vanity
- 4-minute walk to WestCreek Village Park
About This Home
Stylish updates, spacious backyard, and ready for new memories!
Welcome to this beautifully remodeled 3 bedroom 2 bathroom home that is move in ready and perfect for your family! Every detail has been thoughtfully updated to combine style, comfort and functionality.
Brand new roof for long lasting peace of mind, bright kitchen with quartz countertops and plenty of cabinet space, brand new stove microwave and dishwasher included. Remodeled bathrooms with elegant porcelain tile, new water fixtures and quartz countertops in vanities. Light fixtures and ceiling fans all replaced throughout the home. This home also has a spacious backyard ideal for family gatherings. Do not wait to schedule your showing appointment!
Home Details
Home Type
- Single Family
Est. Annual Taxes
- $4,665
Year Built
- Built in 1986
Lot Details
- 6,610 Sq Ft Lot
- Back Yard Fenced
Parking
- 2 Car Attached Garage
Home Design
- Traditional Architecture
Interior Spaces
- 1,534 Sq Ft Home
- 1-Story Property
- Ceiling Fan
- Gas Fireplace
- Living Room
- Combination Kitchen and Dining Room
- Washer and Electric Dryer Hookup
Kitchen
- Gas Oven
- Gas Range
- Microwave
- Dishwasher
Flooring
- Vinyl Plank
- Vinyl
Bedrooms and Bathrooms
- 3 Bedrooms
- 2 Full Bathrooms
- Double Vanity
- Bathtub with Shower
Schools
- Holmsley Elementary School
- Aragon Middle School
- Langham Creek High School
Utilities
- Central Heating and Cooling System
- Heating System Uses Gas
Listing and Financial Details
- Property Available on 11/14/25
- 12 Month Lease Term
Community Details
Overview
- Crest Management Association
- Sommerall West Sec 01 Subdivision
Pet Policy
- Call for details about the types of pets allowed
- Pet Deposit Required
Map
Source: Houston Association of REALTORS®
MLS Number: 14468444
APN: 1160480010006
- 17527 Hamilwood Dr
- 17522 Masonridge Dr
- 17814 Stoney Glade Ct
- 17235 Crown Meadow Ct
- 17230 Valhallah Way
- 17222 Crown Meadow Ct
- 7626 Almond Springs Dr
- 17214 Palm Falls Ct
- 17206 Haley Falls Ln
- 7807 Hickory Mill Ct
- 16902 Terrace Park Dr
- 17710 Noble Oak Ct
- 7519 Grand Terrace Ct
- 7219 Hazel Creek Cir
- 17234 Rush Trace Ct
- 18015 Redbud Terrace Ln
- 7639 Golden Thistle Ln
- 17518 Rustling Aspen Ln
- 7539 Wildwood Brook Ct
- 7951 Barker Cypress Rd
- 17527 Hamilwood Dr
- 17710 Garnercrest Dr
- 17126 Hamilwood Dr
- 7626 Almond Springs Dr
- 17219 Crown Meadow Ct
- 7624 Lone Meadow Ct
- 17414 Ivy Brook Ct
- 7223 April Creek Ln
- 7218 Broadelm Dr
- 17115 Sheffield Pines Ln
- 7207 Glenbank Way
- 7202 Barker Cypress Rd
- 7506 Alpine Park Ln
- 7635 Golden Thistle Ln
- 6847 Vanlynn Ln
- 7506 Parkcross Place
- 17514 Autumn Trails Ln
- 18206 Westridge Bend Ln
- 17002 Sky Blue Place
- 17250 Cricketbriar Ct
