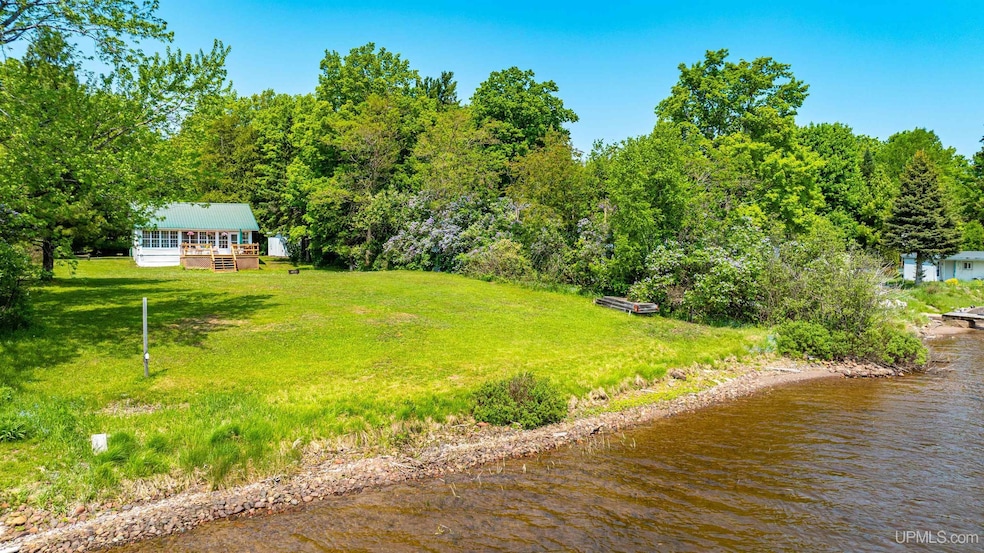
17523 Osma Plat Rd Houghton, MI 49931
Highlights
- Lake Front
- Wood Flooring
- Eat-In Kitchen
- Deck
- Cottage
- Living Room
About This Home
As of July 2025BEAUTIFUL PORTAGE LAKE! This 2 bedroom, 1 bathroom home is the quaint waterfront home or cottage you have been looking for! The lot has approximately 100+/- feet of frontage on Portage Lake and is very close to Lake Superior access. The home has a fantastic water view from the enclosed sun porch and the lakeside deck. There is an eat-in kitchen, living room, 2 bedrooms (1 without closet) and updated bathroom with shower. There are some hardwood floors and nice woodwork in the home. The depth of the lot provide a private setting with a wooded area near the road and some trees and lilac bushes along the sides. There are 2 storage sheds (1 at the road and 1 near the home). The location is approximately 8.5+/- miles from Houghton. NOTICE: All information believed accurate but not warranted. Buyer recommended to inspect & verify all aspects of the property & bares all risks for any inaccuracies including but not limited to estimated acreage, lot location/size, square footage, utilities (availability & costs associated). Real estate taxes are subject to change (possibly significant) & municipality reassessment after sale. Buyer should NOT assume that buyer’s tax bills will be similar to the seller’s current tax bills. Taxes are not zero. Audio/video recording devices may be present on property and entering the property shall be considered consent to be recorded. OFFERS: 72 hours response time requested on offers. Seller, at seller's sole discretion, with or without notice, reserves the right to set and/or modify offer submission & response deadlines.
Last Agent to Sell the Property
CENTURY 21 AFFILIATED License #UPAR-6502319714 Listed on: 06/05/2025

Last Buyer's Agent
CENTURY 21 AFFILIATED License #UPAR-6502319714 Listed on: 06/05/2025

Home Details
Home Type
- Single Family
Est. Annual Taxes
- $341
Year Built
- Built in 1924
Lot Details
- 0.75 Acre Lot
- 100 Ft Wide Lot
- Lake Front
- Rural Setting
Home Design
- Cottage
- Vinyl Siding
Interior Spaces
- 803 Sq Ft Home
- 1-Story Property
- Ceiling Fan
- Living Room
- Crawl Space
Kitchen
- Eat-In Kitchen
- Oven or Range
- Microwave
Flooring
- Wood
- Carpet
- Laminate
Bedrooms and Bathrooms
- 2 Bedrooms
- 1 Full Bathroom
Laundry
- Dryer
- Washer
Outdoor Features
- Deck
- Shed
Utilities
- Forced Air Heating System
- Heating System Uses Propane
- Electric Water Heater
- Septic Tank
Listing and Financial Details
- Assessor Parcel Number 31-013-154-025-00
Ownership History
Purchase Details
Similar Homes in Houghton, MI
Home Values in the Area
Average Home Value in this Area
Purchase History
| Date | Type | Sale Price | Title Company |
|---|---|---|---|
| Deed | $100 | -- |
Property History
| Date | Event | Price | Change | Sq Ft Price |
|---|---|---|---|---|
| 07/31/2025 07/31/25 | Sold | $400,000 | +0.5% | $498 / Sq Ft |
| 06/07/2025 06/07/25 | Pending | -- | -- | -- |
| 06/05/2025 06/05/25 | For Sale | $398,000 | -- | $496 / Sq Ft |
Tax History Compared to Growth
Tax History
| Year | Tax Paid | Tax Assessment Tax Assessment Total Assessment is a certain percentage of the fair market value that is determined by local assessors to be the total taxable value of land and additions on the property. | Land | Improvement |
|---|---|---|---|---|
| 2024 | $341 | $82,400 | $0 | $0 |
| 2023 | $1,113 | $73,300 | $0 | $0 |
| 2022 | $1,113 | $69,000 | $0 | $0 |
| 2021 | $1,113 | $66,400 | $0 | $0 |
| 2020 | $1,113 | $69,000 | $0 | $0 |
| 2019 | $1,092 | $68,100 | $0 | $0 |
| 2018 | $1,065 | $61,700 | $0 | $0 |
| 2017 | $1,042 | $66,600 | $0 | $0 |
| 2016 | -- | $57,700 | $0 | $0 |
| 2015 | -- | $57,700 | $0 | $0 |
| 2014 | -- | $59,400 | $0 | $0 |
Agents Affiliated with this Home
-

Seller's Agent in 2025
KRISTINE WEIDNER (JUKURI)
CENTURY 21 AFFILIATED
(906) 281-1848
593 Total Sales
Map
Source: Upper Peninsula Association of REALTORS®
MLS Number: 50177522
APN: 013-154-025-00
- 52950 Red Brick Rd
- 52170 Canal Rd
- TBDLOT2 Houghton Canal Rd
- 52923 Lake Annie Rd
- 51780 Canal Rd
- 14998 N Superior Rd
- 21658 River Trail
- 21505 River Trail
- 22089 River Trail
- tbd Superior Shores (Little America) Rd
- 2150 Jasberg St
- TBD 17 Oaklawn Dr
- TBD10 Dolomite Dr
- TBD16 Dolomite Dr
- TBD15 Dolomite Dr
- TBD14 Dolomite Dr
- TBD13 Dolomite Dr
- TBD 12 Dolomite Dr
- TBD8 Dolomite Dr
- TBD7 Dolomite Dr
