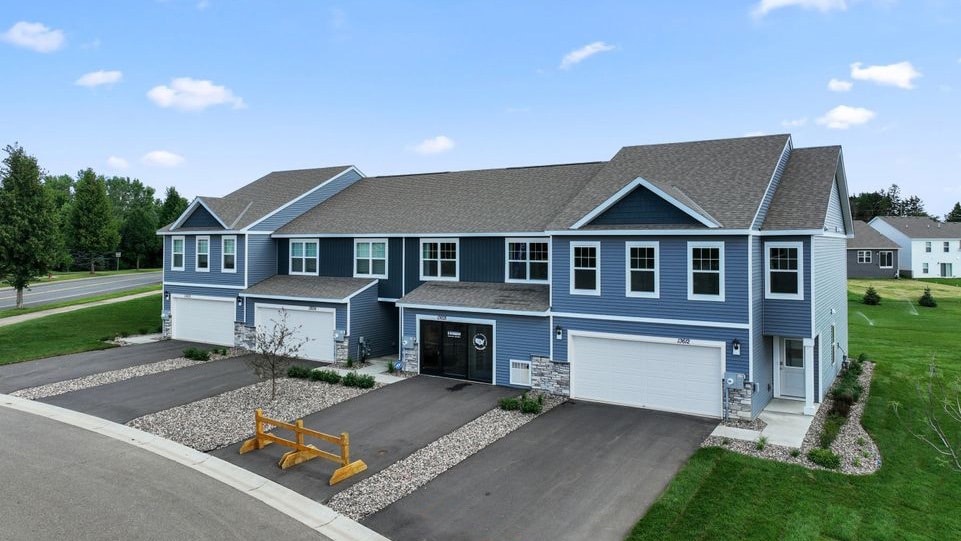
Estimated payment $2,172/month
Highlights
- New Construction
- Community Pool
- Trails
- Clubhouse
- Pickleball Courts
About This Home
Meet the Fisher, a new two-level townhome floor plan available at 17524 Driscoll Place in Lakeville, Minnesota. The open-concept main level combines the family room and kitchen, allowing homeowners to easily transition from one space to the other. The kitchen’s highlights include stainless steel appliances and quartz countertops. In the living room there is hard flooring throughout. Homeowners can easily enjoy the outdoors on a concrete patio adjacent to the kitchen. Upstairs, you’ll find three spacious bedrooms. The roomy bedroom suite connects to a private bathroom with a quartz double vanity, as well as a large walk-in closet. Laundry is also located centrally by all four bedrooms. All D.R. Horton homes include designer inspired interior packages and come with the America’s Smart Home industry-leading suite of smart home products such as a Qolsys IQ Panel, Kwikset smart locks, smart switches, video doorbell and more! Images are representational only and will vary from the homes as built. Images are of model home and may include custom design features not available in other homes. [Furnishings and decorative items are not included with home purchase.]
Townhouse Details
Home Type
- Townhome
Parking
- 2 Car Garage
Home Design
- New Construction
Interior Spaces
- 2-Story Property
Bedrooms and Bathrooms
- 3 Bedrooms
Community Details
Recreation
- Pickleball Courts
- Bocce Ball Court
- Community Playground
- Community Pool
- Tot Lot
- Trails
Additional Features
- Property has a Home Owners Association
- Clubhouse
Matterport 3D Tour
Map
Other Move In Ready Homes in Brookshire - Townhomes
About the Builder
- 17526 Driscoll Place
- 4603 172nd St W
- 17516 Driscoll Place
- 17552 Dunkirk Way
- Brookshire - Townhomes
- 17074 Dimension Ave
- 17025 Draper Way
- Brookshire - Tradition
- 17236 Durham Dr
- Brookshire - Express Select
- 17240 Durham Dr
- Brookshire - Express Premier
- 17232 Durham Dr
- 16885 Draft Horse Blvd
- 17811 Ellsworth Dr
- Pheasant Run - Villas
- 17740 Ellsworth Dr
- 17763 Ellsworth Dr
- Pheasant Run
- 17747 Ellsworth Dr
