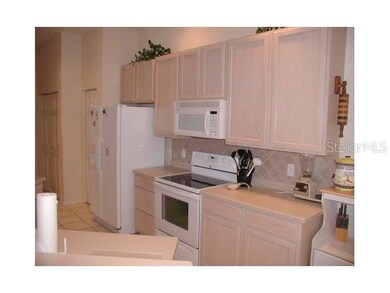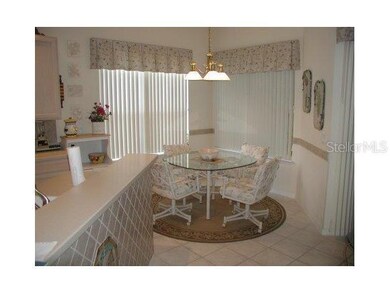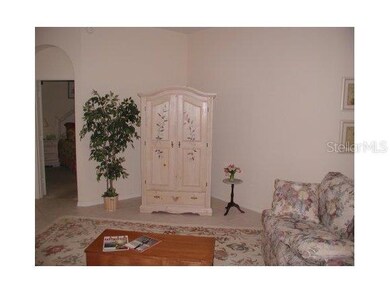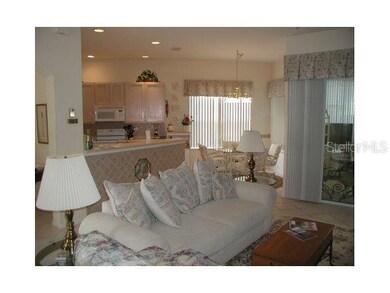
17528 SE 119th Cir Summerfield, FL 34491
Highlights
- Race Track
- Gated Community
- Enclosed Patio or Porch
- Senior Community
- Community Pool
- 2 Car Attached Garage
About This Home
As of March 2019SUPER BUY PRICED TO SELL. A gorgeous 2 bedroom 2 bath plus den w/ 10ft ceilings. Extensive tile throughout. Kitchen with 42'' cabinets, corian countertops, tile backsplash and a breakfast area. Great room open and bright leads to enclosed lanai w/ tile, acrylic windows and AC/heat providing over 1,700 sq. ft. of living space. Lanai door leads to huge screened in birdcage for true outdoor living. Large master suite with walk-in closet. Bath has dual vanities plus garden tub and shower. Dining room with custom built ins and lighting. Curb appeal w/ decorative pavers and lush landscaping. A MUST SEE!!!!
Home Details
Home Type
- Single Family
Est. Annual Taxes
- $1,969
Year Built
- Built in 2000
Lot Details
- 6,534 Sq Ft Lot
- Irrigation
- Cleared Lot
- Property is zoned PUD Planned Unit Developm
HOA Fees
- $205 Monthly HOA Fees
Parking
- 2 Car Attached Garage
- Garage Door Opener
Home Design
- Frame Construction
- Shingle Roof
- Stucco
Interior Spaces
- 1,494 Sq Ft Home
- 1-Story Property
- Ceiling Fan
- Window Treatments
- Fire and Smoke Detector
Kitchen
- Eat-In Kitchen
- Range
- Microwave
- Dishwasher
- Disposal
Flooring
- Carpet
- Tile
Bedrooms and Bathrooms
- 2 Bedrooms
- Split Bedroom Floorplan
- 2 Full Bathrooms
Laundry
- Laundry in unit
- Dryer
- Washer
Outdoor Features
- Enclosed Patio or Porch
- Rain Gutters
Horse Facilities and Amenities
- Race Track
Utilities
- Central Air
- Heat Pump System
- Water Softener
Listing and Financial Details
- Property Available on 7/17/12
- Legal Lot and Block 18 / A
- Assessor Parcel Number 6272-201-018
Community Details
Overview
- Senior Community
- Association fees include 24-Hour Guard, ground maintenance
- Stonecrest Subdivision, Monticello Floorplan
- The community has rules related to deed restrictions
Recreation
- Community Pool
Security
- Gated Community
Ownership History
Purchase Details
Home Financials for this Owner
Home Financials are based on the most recent Mortgage that was taken out on this home.Purchase Details
Home Financials for this Owner
Home Financials are based on the most recent Mortgage that was taken out on this home.Purchase Details
Home Financials for this Owner
Home Financials are based on the most recent Mortgage that was taken out on this home.Purchase Details
Purchase Details
Similar Homes in Summerfield, FL
Home Values in the Area
Average Home Value in this Area
Purchase History
| Date | Type | Sale Price | Title Company |
|---|---|---|---|
| Warranty Deed | $220,000 | Affiliated Ttl Of Ctrl Fl Lt | |
| Warranty Deed | $179,900 | Tri Cnty Land Title & Escrow | |
| Warranty Deed | $153,500 | Attorney | |
| Interfamily Deed Transfer | -- | Attorney | |
| Warranty Deed | $217,000 | Tri County Land Title & Escr |
Mortgage History
| Date | Status | Loan Amount | Loan Type |
|---|---|---|---|
| Open | $234,818 | VA | |
| Closed | $227,260 | VA | |
| Previous Owner | $26,000 | VA | |
| Previous Owner | $182,286 | VA | |
| Previous Owner | $179,900 | Adjustable Rate Mortgage/ARM | |
| Previous Owner | $195,000 | Credit Line Revolving | |
| Previous Owner | $111,906 | Unknown |
Property History
| Date | Event | Price | Change | Sq Ft Price |
|---|---|---|---|---|
| 05/10/2020 05/10/20 | Off Market | $153,500 | -- | -- |
| 03/19/2019 03/19/19 | Sold | $220,000 | -2.2% | $147 / Sq Ft |
| 02/09/2019 02/09/19 | Pending | -- | -- | -- |
| 02/04/2019 02/04/19 | For Sale | $224,900 | +25.0% | $151 / Sq Ft |
| 04/30/2015 04/30/15 | Sold | $179,900 | -3.2% | $120 / Sq Ft |
| 03/19/2015 03/19/15 | Pending | -- | -- | -- |
| 01/23/2015 01/23/15 | For Sale | $185,900 | +21.1% | $124 / Sq Ft |
| 03/14/2013 03/14/13 | Sold | $153,500 | -9.0% | $103 / Sq Ft |
| 02/13/2013 02/13/13 | Pending | -- | -- | -- |
| 07/17/2012 07/17/12 | For Sale | $168,700 | -- | $113 / Sq Ft |
Tax History Compared to Growth
Tax History
| Year | Tax Paid | Tax Assessment Tax Assessment Total Assessment is a certain percentage of the fair market value that is determined by local assessors to be the total taxable value of land and additions on the property. | Land | Improvement |
|---|---|---|---|---|
| 2024 | $2,433 | $181,313 | -- | -- |
| 2023 | $2,368 | $176,032 | $0 | $0 |
| 2022 | $2,365 | $170,905 | $0 | $0 |
| 2021 | $2,360 | $165,927 | $0 | $0 |
| 2020 | $2,339 | $163,636 | $0 | $0 |
| 2019 | $297 | $165,036 | $0 | $0 |
| 2018 | $292 | $161,959 | $0 | $0 |
| 2017 | $292 | $158,628 | $0 | $0 |
| 2016 | $270 | $155,365 | $0 | $0 |
| 2015 | $2,677 | $145,246 | $0 | $0 |
| 2014 | $2,465 | $139,729 | $0 | $0 |
Agents Affiliated with this Home
-
Cynthia Steinemann

Seller's Agent in 2019
Cynthia Steinemann
RE/MAX
(352) 266-5836
217 in this area
268 Total Sales
Map
Source: Stellar MLS
MLS Number: OM376993
APN: 6272-201-018
- 12157 SE 175th Loop
- 17508 SE 119th Cir
- 12200 SE 175th Loop
- 11961 SE 176th Place Rd
- 17652 SE 120th Terrace
- 17672 SE 121st Ct
- 17680 SE 121st Ct
- 17645 SE 117th Cir
- 12147 SE 173rd Place
- 12101 SE 172nd Ln
- 11839 SE 173rd Lane Rd
- 17389 SE 122nd Ct
- 17485 SE 121st Cir
- 12205 SE 173rd Place
- 12225 SE 173rd Place
- 12169 SE 172nd Ln
- 12066 SE 178th St
- 11799 SE 173rd Lane Rd
- 12183 SE 178th St
- 12255 SE 177th Loop






