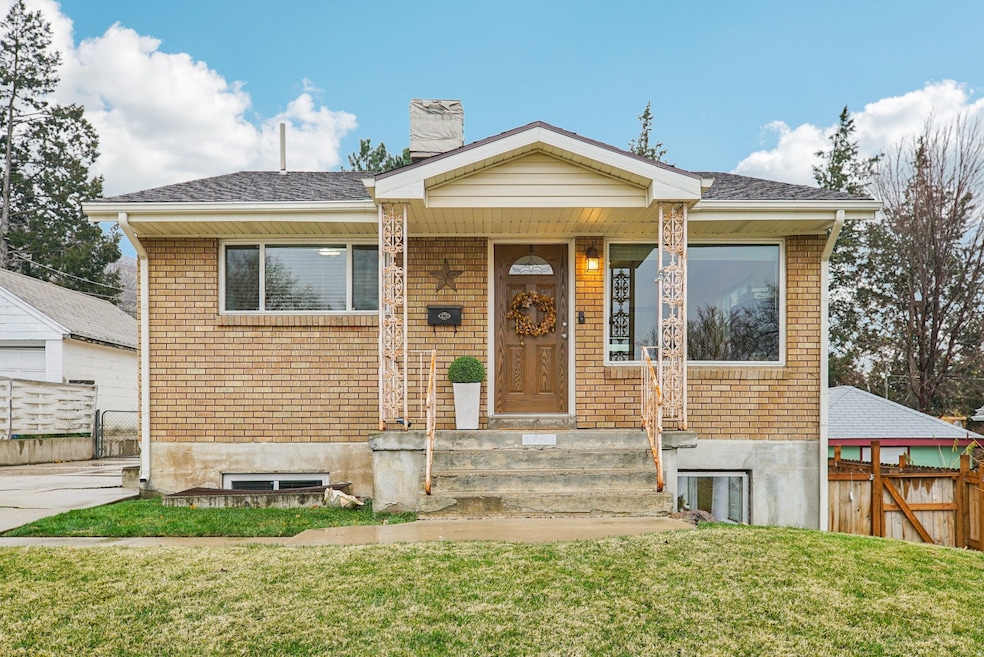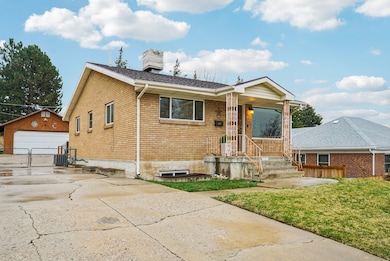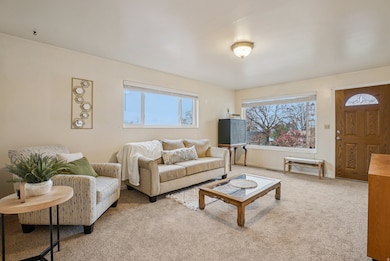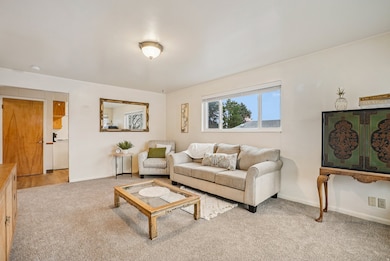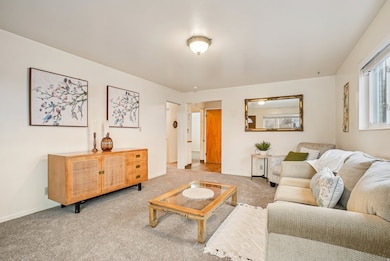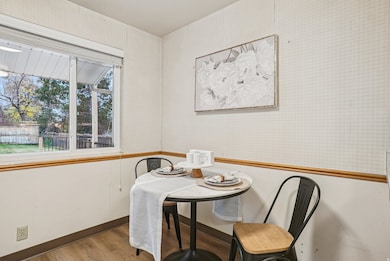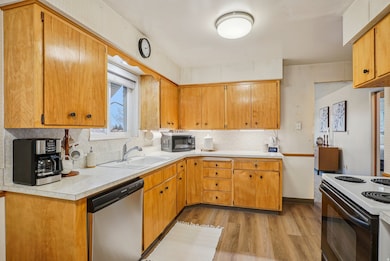
1753 27th St Ogden, UT 84403
Mount Ogden NeighborhoodEstimated payment $2,328/month
Highlights
- Rambler Architecture
- No HOA
- Landscaped
- Main Floor Primary Bedroom
- Open Patio
- Central Air
About This Home
Just 1.5 blocks from the 27th Street Trailhead, this charming Ogden property was originally designed to become a duplex - giving you flexibility, space, and future potential - but has only ever been lived in as a single-family home. With 4 bedrooms, 2 bathrooms, and a walk-out basement, it offers room to spread out while still maintaining that cozy, inviting feel buyers love. Step inside and you'll find brand-new carpet, great natural light, and a layout that just makes sense. The main level opens up beautifully for everyday living, while the lower level gives you options: guest space, home office, hobby room, or a future rental setup if you decide to take advantage of the original design. Outside, the deck is perfect for entertaining, unwinding, or taking in mountain views after a long day. And because the seller knows everyone wants to make a space their own, they're offering $$ toward paint, giving you instant equity and the freedom to personalize the home from day one. This is one of those Ogden gems - close to trails, close to everything, and full of potential. Come see why it might just be the perfect fit for your next chapter.
Home Details
Home Type
- Single Family
Year Built
- Built in 1943
Lot Details
- 7,841 Sq Ft Lot
- Landscaped
- Property is zoned Single-Family, R1
Parking
- 2 Car Garage
Home Design
- Rambler Architecture
- Brick Exterior Construction
Interior Spaces
- 1,924 Sq Ft Home
- 2-Story Property
- Blinds
- Carpet
- Portable Dishwasher
Bedrooms and Bathrooms
- 4 Bedrooms | 2 Main Level Bedrooms
- Primary Bedroom on Main
Laundry
- Dryer
- Washer
Basement
- Walk-Out Basement
- Basement Fills Entire Space Under The House
Schools
- Polk Elementary School
- Mount Ogden Middle School
- Ogden High School
Utilities
- Central Air
- Heating Available
- Natural Gas Connected
Additional Features
- Reclaimed Water Irrigation System
- Open Patio
Community Details
- No Home Owners Association
Listing and Financial Details
- Assessor Parcel Number 14-081-0037
Map
Home Values in the Area
Average Home Value in this Area
Tax History
| Year | Tax Paid | Tax Assessment Tax Assessment Total Assessment is a certain percentage of the fair market value that is determined by local assessors to be the total taxable value of land and additions on the property. | Land | Improvement |
|---|---|---|---|---|
| 2025 | $3,210 | $417,476 | $155,030 | $262,446 |
| 2024 | $3,164 | $224,398 | $84,935 | $139,463 |
| 2023 | $3,098 | $222,750 | $82,193 | $140,557 |
| 2022 | $3,160 | $230,449 | $74,088 | $156,361 |
| 2021 | $2,751 | $329,000 | $69,751 | $259,249 |
| 2020 | $2,590 | $285,000 | $54,863 | $230,137 |
| 2019 | $2,498 | $257,001 | $49,830 | $207,171 |
| 2018 | $2,322 | $235,999 | $49,830 | $186,169 |
| 2017 | $2,026 | $189,000 | $49,830 | $139,170 |
| 2016 | $1,810 | $90,039 | $21,847 | $68,192 |
| 2015 | $1,748 | $84,713 | $21,847 | $62,866 |
| 2014 | $1,706 | $81,613 | $21,415 | $60,198 |
Property History
| Date | Event | Price | List to Sale | Price per Sq Ft |
|---|---|---|---|---|
| 11/22/2025 11/22/25 | For Sale | $390,000 | -- | $203 / Sq Ft |
Purchase History
| Date | Type | Sale Price | Title Company |
|---|---|---|---|
| Special Warranty Deed | -- | None Listed On Document |
About the Listing Agent

Want to create wealth and stability? Let's chat about how I can help you create both through the home buying and selling process. I am here to help you make sure you are on the right path!
Susan's Other Listings
Source: UtahRealEstate.com
MLS Number: 2124176
APN: 14-081-0037
- 2489 Pierce Ave Unit Ground level
- 1180 24th St Unit 2
- 3070 Eccles Ave Unit 8
- 3290 Van Buren Ave
- 872 25th St
- 2324 Quincy Ave
- 2205 Quincy Ave
- 739 24th St Unit 2
- 3554 Van Buren Ave
- 3580 Van Buren Ave
- 3371 Quincy Ave Unit 3371
- 1800 E Canyon Rd
- 3765 Harrison Blvd
- 985 Maple St
- 1450 Canyon Rd
- 521 28th St Unit 521
- 528 29th St Unit 528 29th St
- 1332 Millcreek Dr Unit 3
- 1298 Lorl Ln Unit 6
- 2535 Adams Ave
