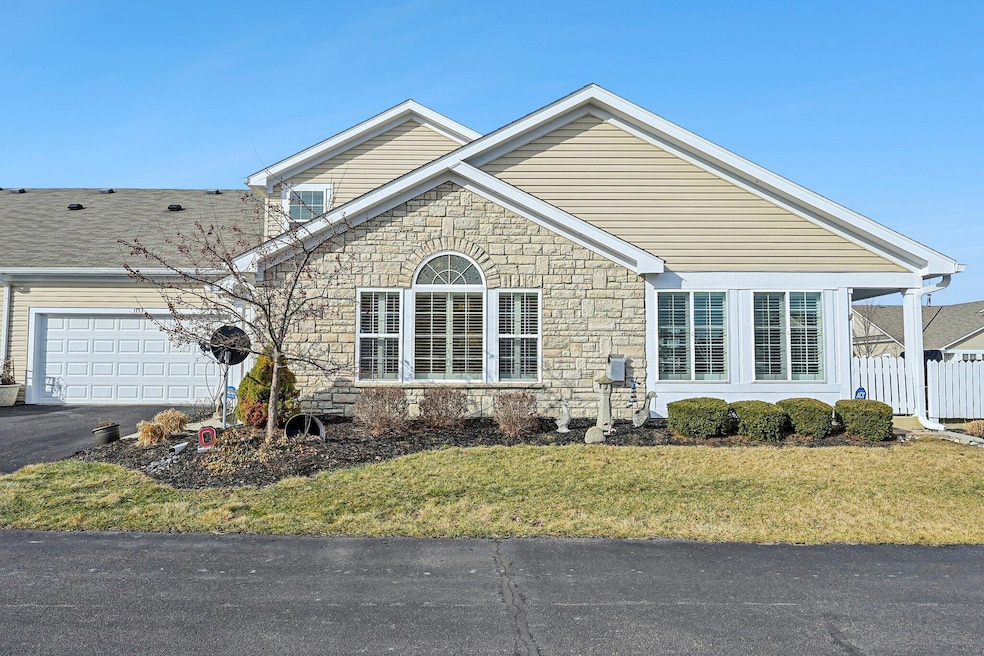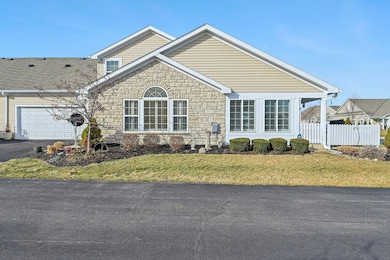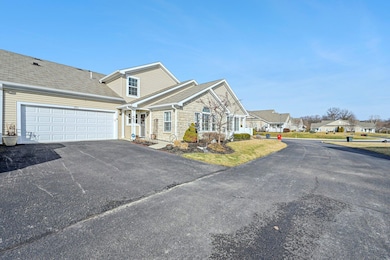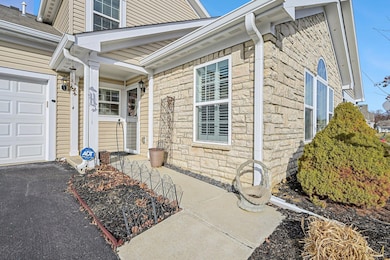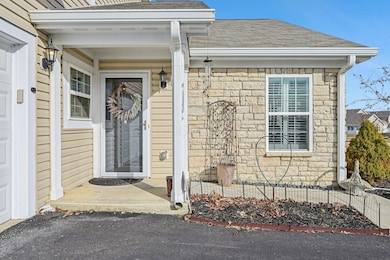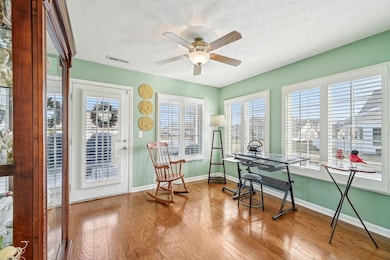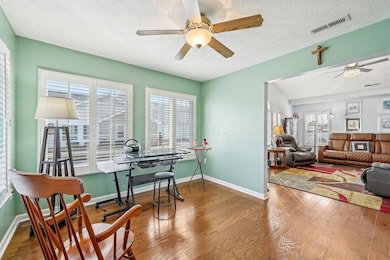
1753 Chestnut Farms Loop Grove City, OH 43123
Highlights
- 0.5 Acre Lot
- Clubhouse
- Heated Sun or Florida Room
- Cape Cod Architecture
- Main Floor Primary Bedroom
- Great Room
About This Home
As of June 2025Beautiful Chestnut Farms condo with over 2,000 sq. ft. of living space. Updated engineered hardwood floors throughout most of entry level. Spacious open great rm w natural light, vaulted ceilings and travertine surround gas fireplace. Amazing kitchen w updated quartz counter tops, 42'' cabinets and SS appliance package, equipped w center island. Updated light fixtures throughout most of the unit. Hard to find floor plan w separate living space or large 3rd bedroom on 2nd level. Primary suite includes walk-in closet and spacious bathroom w double vanity and glass shower. 2 car garage w/ space for refrigerator/deep freezer and yard equipment. Extra storage space on second level. Entry level laundry w mudroom. Easy access to Stringtown Rd. and I-71. Short drive to Pinnacle Golf Course.
Last Agent to Sell the Property
Howard Hanna Real Estate Svcs License #2012000681 Listed on: 05/09/2025

Property Details
Home Type
- Condominium
Est. Annual Taxes
- $5,153
Year Built
- Built in 2017
Lot Details
- 1 Common Wall
- Fenced Yard
- Fenced
HOA Fees
- $335 Monthly HOA Fees
Parking
- 2 Car Attached Garage
Home Design
- Cape Cod Architecture
- Slab Foundation
- Vinyl Siding
- Stone Exterior Construction
Interior Spaces
- 2,012 Sq Ft Home
- 1.5-Story Property
- Fireplace
- Insulated Windows
- Great Room
- Heated Sun or Florida Room
Kitchen
- Gas Range
- Microwave
- Dishwasher
Flooring
- Carpet
- Laminate
- Ceramic Tile
Bedrooms and Bathrooms
- 3 Bedrooms | 2 Main Level Bedrooms
- Primary Bedroom on Main
Laundry
- Laundry on main level
- Electric Dryer Hookup
Outdoor Features
- Patio
Utilities
- Central Air
- Heating System Uses Gas
- Electric Water Heater
Listing and Financial Details
- Assessor Parcel Number 040-015879
Community Details
Overview
- Association fees include lawn care, insurance, sewer, trash, water, snow removal
- Association Phone (614) 539-7726
- Omni HOA
- On-Site Maintenance
Amenities
- Clubhouse
Recreation
- Bike Trail
- Snow Removal
Ownership History
Purchase Details
Home Financials for this Owner
Home Financials are based on the most recent Mortgage that was taken out on this home.Purchase Details
Home Financials for this Owner
Home Financials are based on the most recent Mortgage that was taken out on this home.Purchase Details
Home Financials for this Owner
Home Financials are based on the most recent Mortgage that was taken out on this home.Similar Homes in Grove City, OH
Home Values in the Area
Average Home Value in this Area
Purchase History
| Date | Type | Sale Price | Title Company |
|---|---|---|---|
| Warranty Deed | $359,900 | First Ohio Title Insurance Age | |
| Warranty Deed | $273,000 | Pm Title Box | |
| Warranty Deed | $248,100 | Title First Box |
Mortgage History
| Date | Status | Loan Amount | Loan Type |
|---|---|---|---|
| Previous Owner | $222,200 | New Conventional | |
| Previous Owner | $218,400 | New Conventional | |
| Previous Owner | $235,609 | New Conventional |
Property History
| Date | Event | Price | Change | Sq Ft Price |
|---|---|---|---|---|
| 06/20/2025 06/20/25 | Sold | $359,900 | -2.7% | $179 / Sq Ft |
| 05/27/2025 05/27/25 | Price Changed | $369,900 | -1.4% | $184 / Sq Ft |
| 05/09/2025 05/09/25 | For Sale | $375,000 | +37.4% | $186 / Sq Ft |
| 04/16/2019 04/16/19 | Sold | $273,000 | -0.7% | $136 / Sq Ft |
| 03/21/2019 03/21/19 | Pending | -- | -- | -- |
| 02/21/2019 02/21/19 | For Sale | $274,900 | -- | $137 / Sq Ft |
Tax History Compared to Growth
Tax History
| Year | Tax Paid | Tax Assessment Tax Assessment Total Assessment is a certain percentage of the fair market value that is determined by local assessors to be the total taxable value of land and additions on the property. | Land | Improvement |
|---|---|---|---|---|
| 2024 | $5,227 | $114,940 | $21,000 | $93,940 |
| 2023 | $5,153 | $114,940 | $21,000 | $93,940 |
| 2022 | $5,543 | $90,900 | $16,560 | $74,340 |
| 2021 | $5,650 | $90,900 | $16,560 | $74,340 |
| 2020 | $5,632 | $90,900 | $16,560 | $74,340 |
| 2019 | $5,201 | $77,880 | $13,230 | $64,650 |
| 2018 | $2,591 | $77,880 | $13,230 | $64,650 |
| 2017 | $0 | $0 | $0 | $0 |
Agents Affiliated with this Home
-
C
Seller's Agent in 2025
Clint Ford
Howard Hanna Real Estate Svcs
-
M
Buyer's Agent in 2025
Michael Casey
RE/MAX
-
J
Seller's Agent in 2019
Joshua Sheppard
REALTY EXECUTIVES Showcase
-
J
Buyer's Agent in 2019
Jason Langley
Langley Realty
Map
Source: Columbus and Central Ohio Regional MLS
MLS Number: 225015904
APN: 040-015879
- 5467 Scotch Woods Dr
- 5922 Blue Star Dr
- 1897 Timber Haven Ct
- 1907 Timber Haven Ct
- 5455 Lilac Ave
- 5351 Lilac Ave
- 1664 Bookfield Ln
- 1658 Bookfield Ln
- 1675 Bookfield Ln
- 1672 Bookfield Ln
- 1669 Bookfield Ln
- 1689 Bookfield Ln
- 1683 Bookfield Ln
- 5614 Coneflower Dr
- 1970 Twin Flower Cir
- 5560 Blue Star Dr
- 1657 Ainwick Bend Unit A
- 0 Borror Rd Unit 225023962
- 5793 Daffodil Ct
- 2051 Borror Rd
