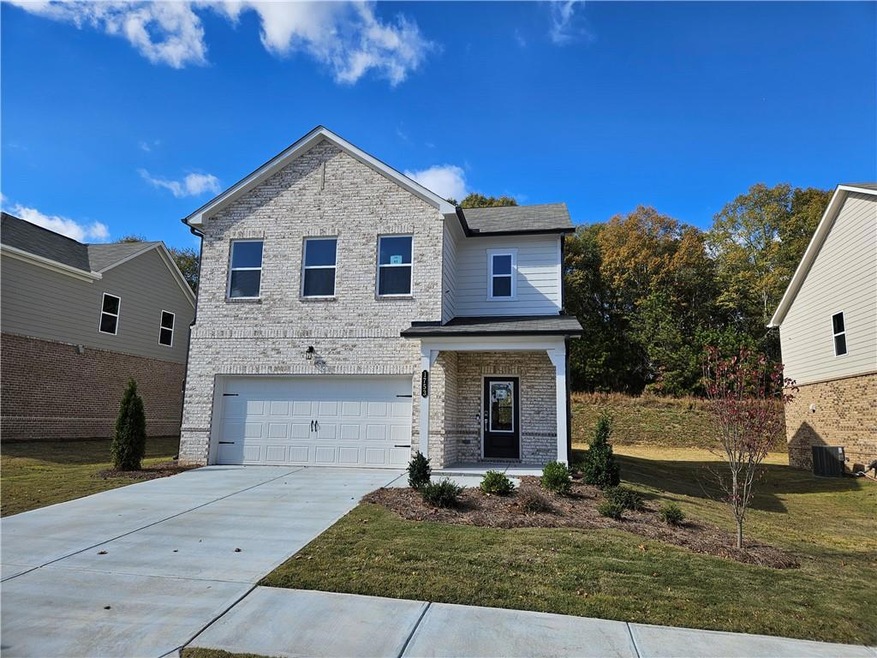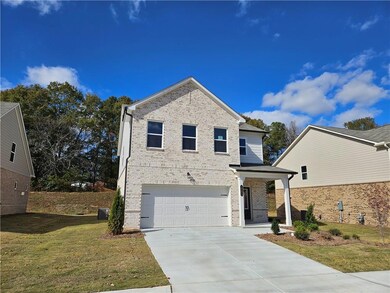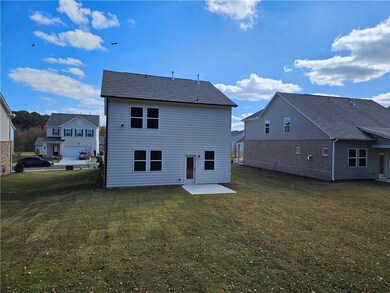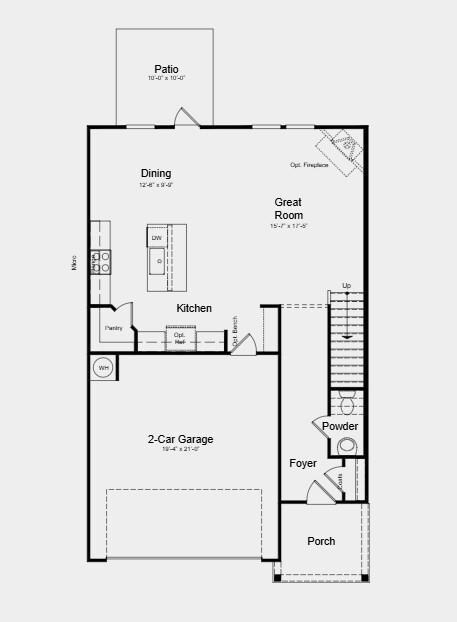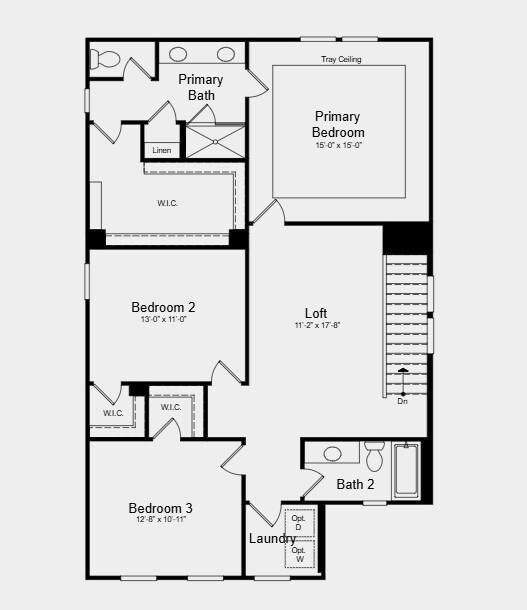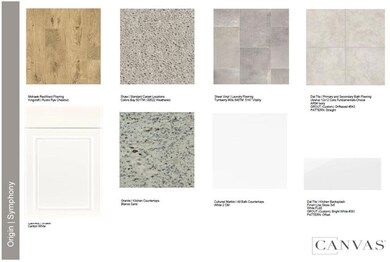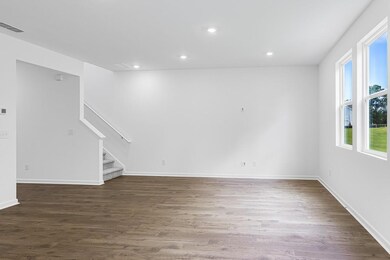1753 Fawlocke Run Loganville, GA 30052
Estimated payment $2,573/month
Highlights
- Open-Concept Dining Room
- Craftsman Architecture
- Wood Flooring
- New Construction
- Oversized primary bedroom
- Loft
About This Home
What's Special: No Rear Neighbors | Flat Lot | South Facing Lot | 2nd Floor Laundry Room | Loft - New Construction - Ready Now! Built by America's Most Trusted Homebuilder. Welcome to the Avera at 1753 Fawlocke Run in Windance Lake! This is a spacious and well-balanced home that brings comfort, style, and functionality together. At the heart of the home, the open-concept layout connects the kitchen, casual dining area, and great room, creating a natural space for gathering and entertaining. Upstairs, the primary suite offers a relaxing retreat with an oversized walk-in closet and spa-like bathroom featuring a dual sink vanity, roomy shower, and large linen closet. Two generously sized secondary bedrooms each include walk-in closets and share a well-appointed bathroom. A dedicated study, private pool, and cabana add even more flexibility to your lifestyle. Windance Lake offers peaceful small-town living just 45 minutes from Athens or Atlanta, with nearby parks like Bay Creek, West Walton, and Tribble Mill offering trails, ball fields, playgrounds, and a skate park. Enjoy local restaurants, shops, and easy access to Hwy 20, Sugarloaf Parkway, and I-85. Additional highlights include: a pull out trash cabinet, and hardwood flooring extended throughout the main floor. Photos are for representative purposes only. MLS#7680054
Listing Agent
Taylor Morrison Realty of Georgia, Inc. License #382692 Listed on: 11/11/2025
Home Details
Home Type
- Single Family
Year Built
- Built in 2025 | New Construction
Lot Details
- 8,712 Sq Ft Lot
- Lot Dimensions are 60x146
- Back Yard
HOA Fees
- $71 Monthly HOA Fees
Parking
- 2 Car Attached Garage
- Parking Accessed On Kitchen Level
- Front Facing Garage
- Garage Door Opener
- Driveway Level
Home Design
- Craftsman Architecture
- Traditional Architecture
- Slab Foundation
- Shingle Roof
- Composition Roof
- Cement Siding
- Brick Front
Interior Spaces
- 2,034 Sq Ft Home
- 2-Story Property
- Tray Ceiling
- Ceiling height of 9 feet on the main level
- Entrance Foyer
- Open-Concept Dining Room
- Loft
- Neighborhood Views
- Pull Down Stairs to Attic
Kitchen
- Open to Family Room
- Eat-In Kitchen
- Walk-In Pantry
- Self-Cleaning Oven
- Gas Range
- Microwave
- Dishwasher
- Kitchen Island
- Solid Surface Countertops
- Disposal
Flooring
- Wood
- Carpet
- Vinyl
Bedrooms and Bathrooms
- 3 Bedrooms
- Oversized primary bedroom
- Walk-In Closet
- Dual Vanity Sinks in Primary Bathroom
- Shower Only
Laundry
- Laundry Room
- Laundry in Hall
- Laundry on upper level
Home Security
- Carbon Monoxide Detectors
- Fire and Smoke Detector
Eco-Friendly Details
- Energy-Efficient Appliances
- Energy-Efficient Doors
- Energy-Efficient Thermostat
Outdoor Features
- Patio
Schools
- Magill Elementary School
- Grace Snell Middle School
- South Gwinnett High School
Utilities
- Forced Air Zoned Heating and Cooling System
- Heating System Uses Natural Gas
- 220 Volts
- Gas Water Heater
Listing and Financial Details
- Home warranty included in the sale of the property
- Legal Lot and Block 61 / B
Community Details
Overview
- $850 Initiation Fee
- Berkshire Hathaway Association, Phone Number (678) 352-3310
- Windance Lake Subdivision
- Rental Restrictions
Recreation
- Community Pool
Map
Home Values in the Area
Average Home Value in this Area
Property History
| Date | Event | Price | List to Sale | Price per Sq Ft |
|---|---|---|---|---|
| 11/10/2025 11/10/25 | For Sale | $398,940 | -- | $196 / Sq Ft |
Source: First Multiple Listing Service (FMLS)
MLS Number: 7680054
- 4190 Beaver Rd
- 4332 Beaverton Cir
- 4171 Brindle Place
- 1714 Fawlocke Run
- 1315 Windance Lake Dr
- 1375 Windance Lake Dr
- 4201 Brindle Place
- 1743 Fawlocke Run
- 4161 Brindle Place
- 1763 Fawlocke Run
- 1290 Windance Lake Dr
- 4181 Brindle Place
- Avera Plan at Windance Lake
- Prescott Plan at Windance Lake
- Atwood Plan at Windance Lake
- Norcross Plan at Windance Lake
- 4237 Webb Meadows Dr
- 1230 Webb Farm Ln
- 1462 Ewing Farm Dr
- 4260 Henry Ridge Ct
- 4251 Henry Ridge Ct
- 4261 Henry Ridge Ct
- 4263 Violet Way Ct
- 4312 Violet Way Ct
- 4079 Savannah Ridge Ct
- 1592 Ewing Farm Dr
- 4432 Beaver Tree St
- 4394 Kendrick Cir
- 3878 Summer Leigh Ct
- 3910 Mission Ln Ct
- 3939 Kendrick Cir
- 3954 Kendrick Cir
- 4024 Berry Farm Ct
- 1672 Walters Park Ct
- 3808 Summer Leigh Ct
- 4129 Kendrick Cir
