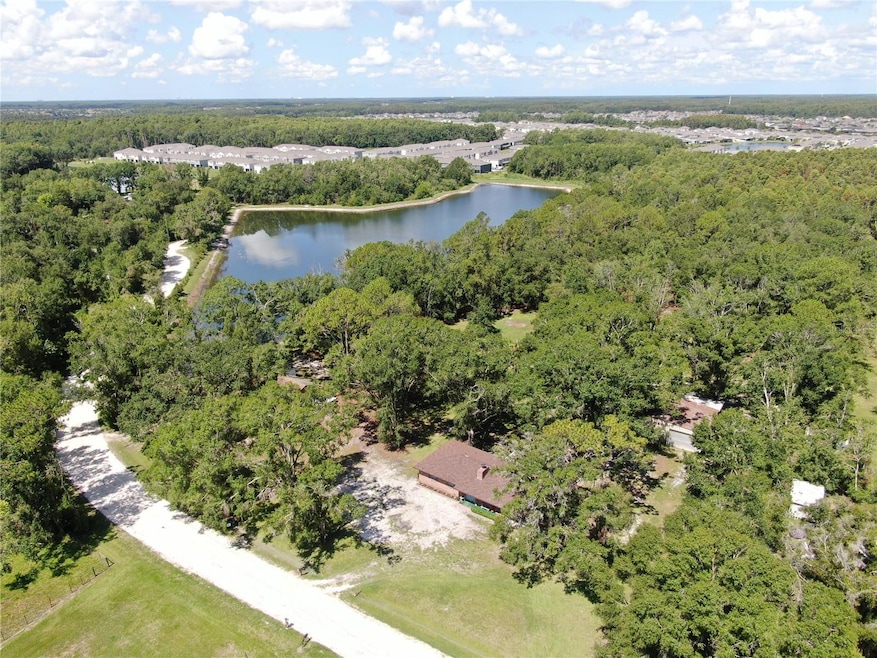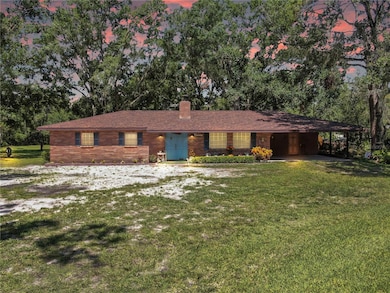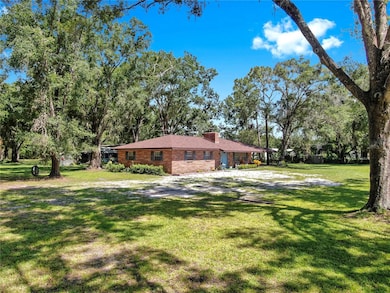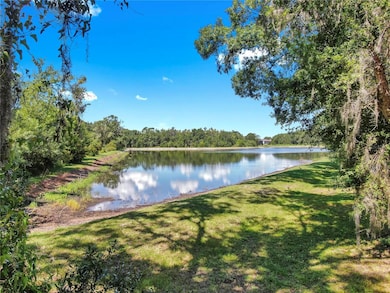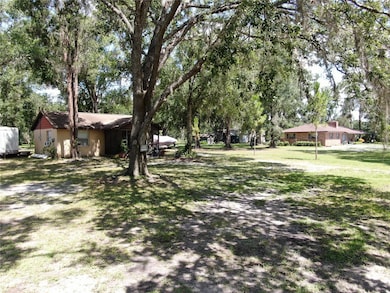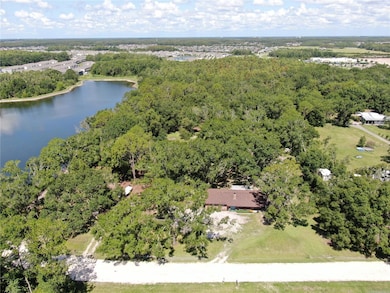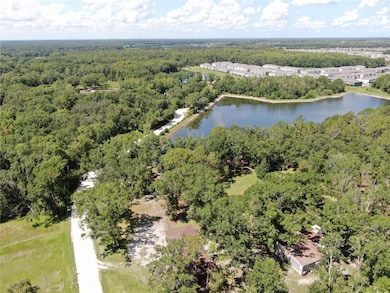1753 Ranchette Rd Wesley Chapel, FL 33543
Estimated payment $4,510/month
Highlights
- Additional Residence on Property
- Oak Trees
- Open Floorplan
- Dr. John Long Middle School Rated A-
- Lake View
- Cathedral Ceiling
About This Home
TWO HOMES perfect for Multigenerational living or rent one for extra income! Experience the perfect blend of country charm and modern convenience in this unique Wesley Chapel estate! Nestled on 8.5 picturesque acres, this 4-bedroom, 2-bathroom single-family home offers peaceful lake views, lush landscaping, and the serenity of sprawling oaks and native wildlife—including deer and sandhill cranes. The main home features a cozy fireplace, spacious living areas, a HUGE laundry area with tons of storage leads out to the 2 car carport, and a large screened-in lanai ideal for relaxing or entertaining. A separate 1-bedroom, 1-bathroom mother-in-law home has a large walk-in closet and also boasts its own screened lanai and overlooks the lake, perfect for multi-generational living or guest accommodations. Outdoors, you'll find a large powered workshop, potting shed, and additional storage building—ideal for hobbies, gardening, or running a home-based business. Enjoy fishing in the lake or simply soaking in the peaceful setting. Recent updates include a 5-year-old roof and AC, plus a Culligan water filtration system and a new drain field for the mother-in-law suite, along with new carpet in 2024. Located just minutes from shopping, dining, and major highways, this one-of-a-kind property offers the tranquility of country living with the convenience of city life nearby. Don't miss this rare opportunity to own a generational property with endless possibilities!
Listing Agent
SIGNATURE REALTY ASSOCIATES Brokerage Phone: 813-689-3115 License #3016825 Listed on: 06/26/2025
Home Details
Home Type
- Single Family
Est. Annual Taxes
- $3,523
Year Built
- Built in 1977
Lot Details
- 8.5 Acre Lot
- Street terminates at a dead end
- East Facing Home
- Mature Landscaping
- Oversized Lot
- Level Lot
- Oak Trees
- Fruit Trees
- Wooded Lot
- Property is zoned AR
Parking
- 2 Carport Spaces
Property Views
- Lake
- Woods
Home Design
- Brick Exterior Construction
- Slab Foundation
- Shingle Roof
- Block Exterior
Interior Spaces
- 2,226 Sq Ft Home
- 1-Story Property
- Open Floorplan
- Cathedral Ceiling
- Wood Burning Fireplace
- Window Treatments
- Living Room
- Dining Room
- Home Office
- Inside Utility
Kitchen
- Range
- Microwave
- Dishwasher
Flooring
- Carpet
- Linoleum
- Ceramic Tile
Bedrooms and Bathrooms
- 4 Bedrooms
- 3 Full Bathrooms
Laundry
- Laundry Room
- Dryer
- Washer
Outdoor Features
- Covered Patio or Porch
- Separate Outdoor Workshop
- Shed
Additional Homes
- Additional Residence on Property
Schools
- Chester W Taylor Elemen Elementary School
- Raymond B Stewart Middle School
- Zephryhills High School
Utilities
- Central Heating and Cooling System
- Well
- Septic Tank
- Cable TV Available
Community Details
- No Home Owners Association
- New River Ranchettes Subdivision
Listing and Financial Details
- Visit Down Payment Resource Website
- Tax Block 07000
- Assessor Parcel Number 20-26-36-003.0-070.00-000.0
Map
Home Values in the Area
Average Home Value in this Area
Property History
| Date | Event | Price | List to Sale | Price per Sq Ft |
|---|---|---|---|---|
| 09/01/2025 09/01/25 | Price Changed | $800,000 | -5.9% | $359 / Sq Ft |
| 07/25/2025 07/25/25 | Price Changed | $849,900 | -5.6% | $382 / Sq Ft |
| 06/26/2025 06/26/25 | For Sale | $899,900 | -- | $404 / Sq Ft |
Source: Stellar MLS
MLS Number: TB8397250
APN: 36-26-20-0030-07000-0000
- 1540 Colt Creek Place
- 1656 Hubbell Rd
- 1504 Colt Creek Place
- 32977 Kaloko Rd
- 32997 Kaloko Rd
- 1869 Hovenweep Rd
- 33774 Castaway Loop
- 32817 Pez Landing Ln
- 1523 Glen Grove Loop
- 1540 Glen Grove Loop
- 33652 Seafarer Ln
- 32668 Abby Lax Ln
- 1382 Crescent Hoop Way
- 0 Mandrake Rd Unit MFRTB8332055
- 32599 Natural Bridge Rd
- 1297 Bering Rd
- 33346 Castaway Loop
- 33843 Galley Way
- 33306 Castaway Loop
- 2221 Sienna Spruce St
- 1950 Hovenweep Rd
- 32980 Kaloko Rd
- 32859 Pez Landing Ln
- 32803 Pez Landing Ln
- 1523 Glen Grove Loop
- 1382 Crescent Hoop Way
- 32959 Sand Creek Dr
- 32642 Brooks Hawk Ln
- 1338 Bering Rd
- 33427 Landsman Loop
- 33912 Anchor Light Ln
- 1555 Ludington Ave
- 34142 Polacca Ln
- 2682 Common Fig Run
- 2771 Common Fig Run
- 2395 Bending Bonsai Dr
- 2774 Common Fig Run
- 2198 Hallier Cove
- 2373 Bending Bonsai Dr
- 2365 Bending Bonsai Dr
