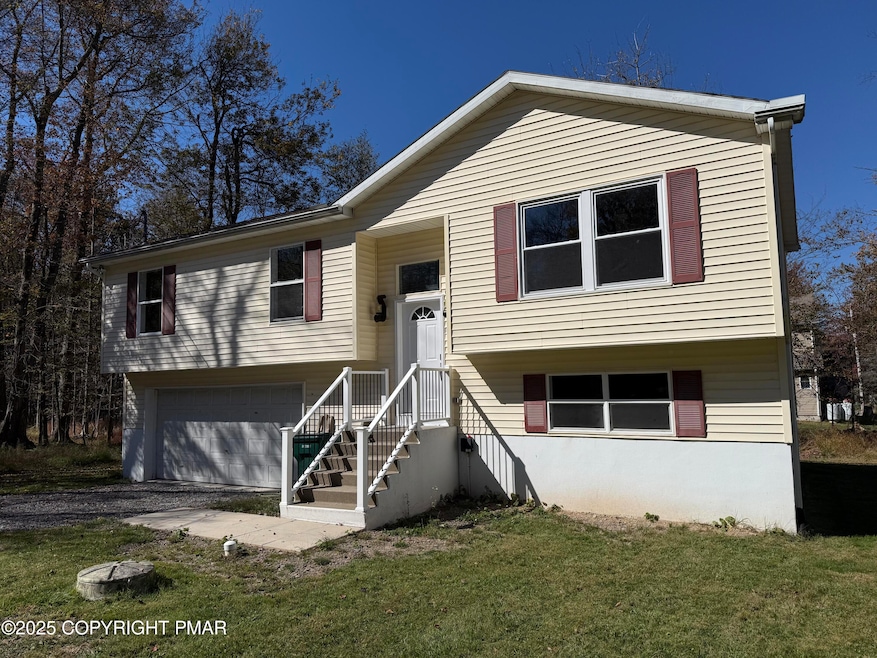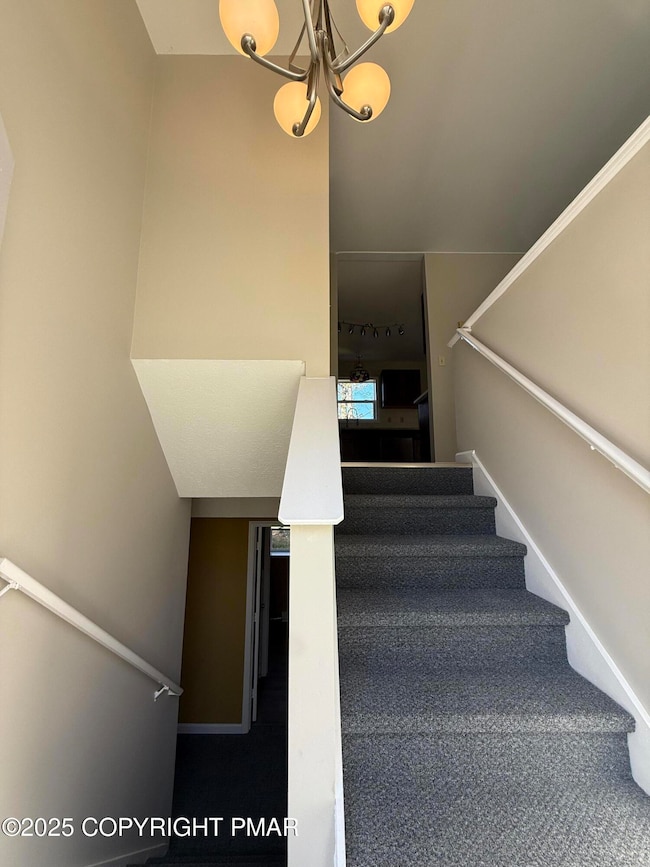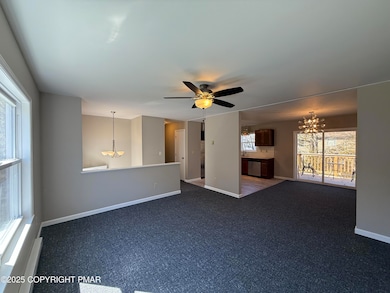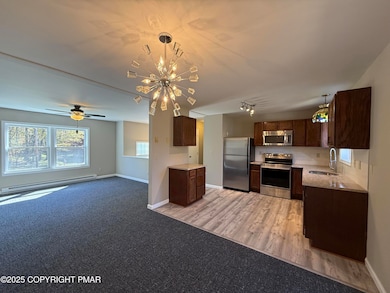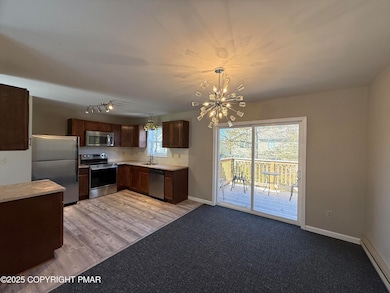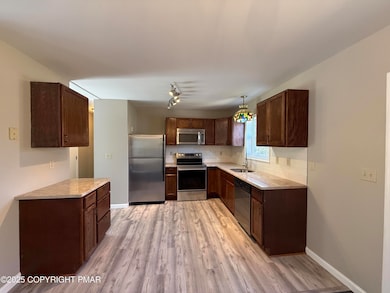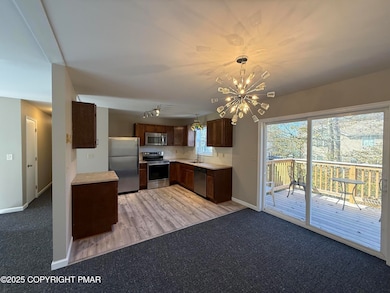1753 Rolling Hills Dr Tobyhanna, PA 18466
Highlights
- Gated Community
- Deck
- Granite Countertops
- Clubhouse
- Main Floor Primary Bedroom
- Community Pool
About This Home
Welcome home to this stunning 3-bedroom, 2.5-bath property located in A Pocono Country Place gated Community! This beautifully updated home has been freshly painted and features brand-new flooring throughout for a clean, modern look.
The bright and spacious main level offers an open-concept living area filled with natural light from large windows, perfect for relaxing or entertaining. The modern kitchen comes equipped with new appliances and plenty of counter and cabinet space.
Downstairs, you'll find a huge family room, ideal for gatherings, a play area, or a home office setup. The lower level also includes a separate laundry room and ample storage space.
An oversized garage provides plenty of room for vehicles and extra storage. Enjoy peace of mind and community amenities within this private gated neighborhood — perfect for those seeking comfort, security, and style.
Listing Agent
Pocono Mountains Real Estate, Inc - Brodheadsville License #RS321495 Listed on: 10/07/2025
Home Details
Home Type
- Single Family
Est. Annual Taxes
- $746
Year Built
- Built in 1999
Lot Details
- 9,583 Sq Ft Lot
- Property fronts a private road
- Level Lot
- Cleared Lot
Parking
- 2 Car Attached Garage
- 2 Open Parking Spaces
Home Design
- Raised Foundation
- Fiberglass Roof
- Asphalt Roof
- Vinyl Siding
Interior Spaces
- 1,736 Sq Ft Home
- 2-Story Property
- Ceiling Fan
- Track Lighting
- Family Room Downstairs
- Living Room
- Dining Room
Kitchen
- Electric Range
- Microwave
- Granite Countertops
Flooring
- Carpet
- Ceramic Tile
Bedrooms and Bathrooms
- 3 Bedrooms
- Primary Bedroom on Main
- Primary bathroom on main floor
- Soaking Tub
Laundry
- Laundry Room
- Laundry on lower level
- Dryer
- Washer
- Sink Near Laundry
Finished Basement
- Heated Basement
- Basement Fills Entire Space Under The House
- Natural lighting in basement
Utilities
- Cooling Available
- Zoned Heating
- Heating System Uses Propane
- Baseboard Heating
- Electric Water Heater
Additional Features
- Deck
- Vinyl Skirt
Listing and Financial Details
- Security Deposit $2,000
- Property Available on 10/15/25
- $50 Application Fee
- Assessor Parcel Number 03635920916870
Community Details
Overview
- Property has a Home Owners Association
- Application Fee Required
- Association fees include trash, security, maintenance road
- A Pocono Country Place Subdivision
Recreation
- Tennis Courts
- Community Playground
- Community Pool
- Dog Park
Pet Policy
- Pets up to 30 lbs
- 1 Pet Allowed
- Dogs Allowed
Additional Features
- Clubhouse
- Security
- Gated Community
Map
Source: Pocono Mountains Association of REALTORS®
MLS Number: PM-136320
APN: 03.9E.1.281
- 403 Rolling Hills Dr
- 277 Winding Way 277 Way
- 1454 Waterfront Dr
- 1769 Rolling Hills Dr
- 1117 Knollwood Dr
- 1654 Sunnyside Dr
- 1119 Knollwood Dr
- 1066 Knollwood Dr
- 789 Waterfront Dr
- 2505 Waterfront Dr
- 0 Susan Terr 806 Terrace Unit PM-132129
- 1789 Rolling Hills Dr
- 1523 Black Birch Way
- 204 N 204 Waterfront Dr
- 1173 Tree Top Dr
- 0 Grace Ter 194 Terrace
- 2982 Grace Terrace
- 0 Knollwood Dr 105 Dr
- 2914 Fairhaven Dr
- L449 Foxledge Dr
- 2622 Foxledge Dr
- 2906 Fairhaven Dr
- 2638 Foxledge Dr
- 2131 Rosemont Dr
- 2103 Rosemont Dr
- 2871 Fairhaven Dr
- 9424 Juniper Dr
- 9221 Westwood Dr
- 9265 Westwood Dr
- 9040 Idlewild Dr
- 9326 Fairmount Way
- 9605 Stony Hollow Dr
- 9734 Cardinal Ln
- 9753 Leland Terrace
- 5382 Vine Terrace
- 458 Country Place Dr
- 6084 Boardwalk Dr
- 494 Country Place Dr
- 7156 Mountain Dr
- 6440 Marvin Gardens
