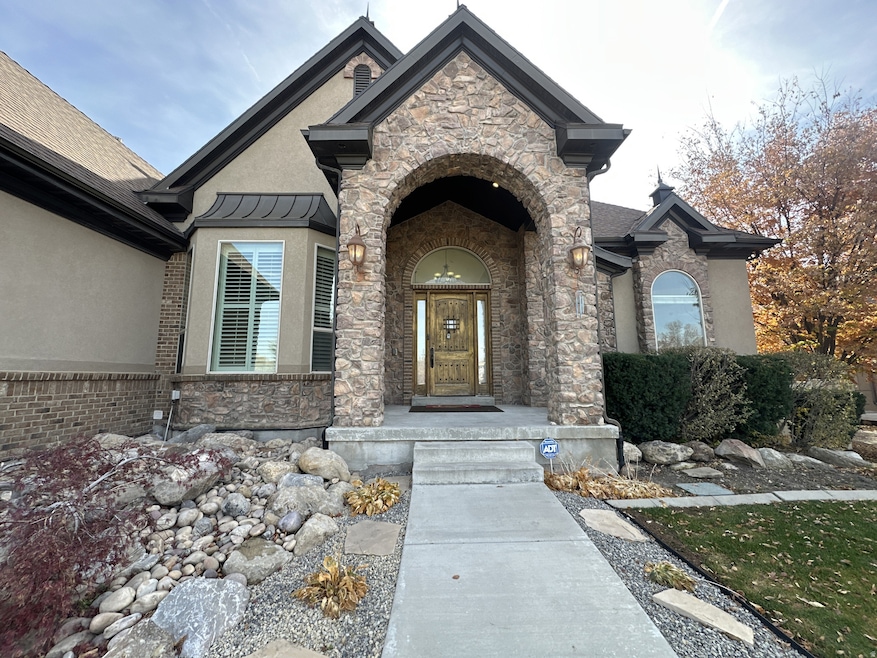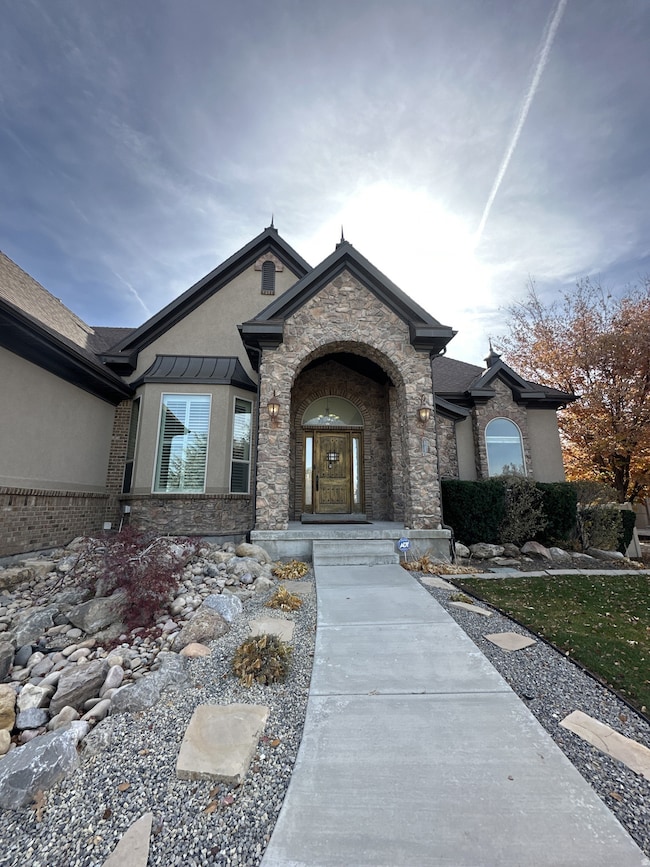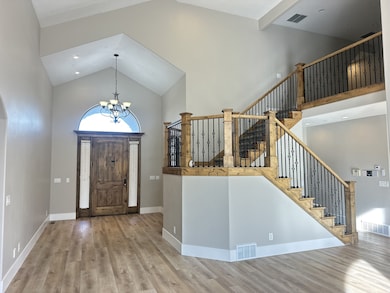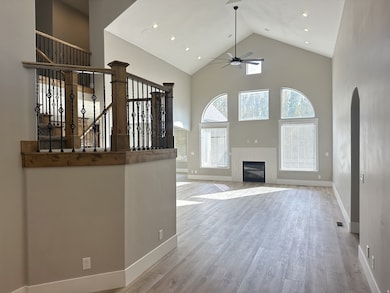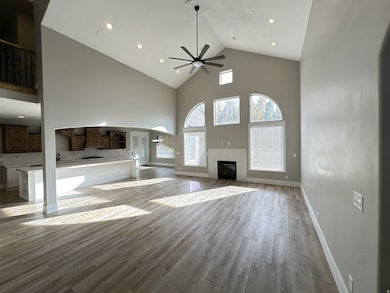1753 Rylie Ann Cir South Jordan, UT 84095
Estimated payment $11,131/month
Highlights
- Home Theater
- Heated In Ground Pool
- Updated Kitchen
- Jordan Ridge School Rated A-
- RV or Boat Parking
- Pine Trees
About This Home
Seller financing available with 20% down @ 6.25%. Possibly lower rate with more down. Call agent for details. Beautifully remodeled home with a separate entrance and its own kitchen, offering excellent potential for multi-generational living or possible income producing rental.. The home features new 3-tone paint, new flooring, upgraded appliances, new cabinets, quartz countertops, a new primary bathroom, and multiple energy-efficient upgrades including new furnaces, A/C units, water heaters, and a new pool cover. A major highlight is the exceptional garage space, featuring an oversized 4-car attached garage in addition to a giant detached garage-perfect for storage, hobbies, or workspace.
Co-Listing Agent
Dustin Zeller
Utah's Wise Choice Real Estate License #5984411
Home Details
Home Type
- Single Family
Est. Annual Taxes
- $7,200
Year Built
- Built in 2007
Lot Details
- 0.51 Acre Lot
- Property is Fully Fenced
- Landscaped
- Secluded Lot
- Sprinkler System
- Pine Trees
- Property is zoned Single-Family
Parking
- 11 Car Garage
- RV or Boat Parking
Home Design
- Brick Exterior Construction
- Pitched Roof
- Stone Siding
- Stucco
Interior Spaces
- 8,279 Sq Ft Home
- 3-Story Property
- Wet Bar
- Central Vacuum
- Dry Bar
- Vaulted Ceiling
- 2 Fireplaces
- Gas Log Fireplace
- Double Pane Windows
- Plantation Shutters
- Blinds
- French Doors
- Entrance Foyer
- Great Room
- Home Theater
- Den
- Mountain Views
- Intercom
- Electric Dryer Hookup
Kitchen
- Updated Kitchen
- Double Oven
- Gas Oven
- Built-In Range
- Granite Countertops
- Disposal
Flooring
- Wood
- Carpet
- Travertine
Bedrooms and Bathrooms
- 5 Bedrooms | 2 Main Level Bedrooms
- Primary Bedroom on Main
- Walk-In Closet
- In-Law or Guest Suite
- Bathtub With Separate Shower Stall
Basement
- Walk-Out Basement
- Basement Fills Entire Space Under The House
- Exterior Basement Entry
- Apartment Living Space in Basement
Accessible Home Design
- ADA Inside
- Hearing Modifications
- Level Entry For Accessibility
Outdoor Features
- Heated In Ground Pool
- Covered Patio or Porch
- Separate Outdoor Workshop
- Outbuilding
Schools
- Jordan Ridge Elementary School
- South Jordan Middle School
- Bingham High School
Utilities
- Central Air
- Heating Available
- Natural Gas Connected
Community Details
- No Home Owners Association
- Kea Sea Cove Subdivision
Listing and Financial Details
- Assessor Parcel Number 27-10-126-037
Map
Home Values in the Area
Average Home Value in this Area
Tax History
| Year | Tax Paid | Tax Assessment Tax Assessment Total Assessment is a certain percentage of the fair market value that is determined by local assessors to be the total taxable value of land and additions on the property. | Land | Improvement |
|---|---|---|---|---|
| 2025 | $10,017 | $1,907,600 | $201,800 | $1,705,800 |
| 2024 | $10,017 | $1,827,500 | $195,400 | $1,632,100 |
| 2023 | $10,182 | $1,789,200 | $216,800 | $1,572,400 |
| 2022 | $9,953 | $1,747,600 | $212,600 | $1,535,000 |
| 2021 | $8,173 | $1,316,600 | $142,700 | $1,173,900 |
| 2020 | $8,111 | $1,224,800 | $142,700 | $1,082,100 |
| 2019 | $8,110 | $1,203,800 | $134,600 | $1,069,200 |
| 2018 | $8,000 | $1,147,200 | $134,600 | $1,012,600 |
| 2017 | $7,211 | $0 | $0 | $0 |
| 2016 | $7,308 | $982,800 | $121,700 | $861,100 |
| 2015 | $5,782 | $771,000 | $146,700 | $624,300 |
| 2014 | $5,621 | $726,500 | $139,800 | $586,700 |
Property History
| Date | Event | Price | List to Sale | Price per Sq Ft |
|---|---|---|---|---|
| 11/18/2025 11/18/25 | For Sale | $2,000,000 | -- | $242 / Sq Ft |
Purchase History
| Date | Type | Sale Price | Title Company |
|---|---|---|---|
| Warranty Deed | -- | None Listed On Document | |
| Quit Claim Deed | -- | None Listed On Document | |
| Quit Claim Deed | -- | None Listed On Document | |
| Warranty Deed | -- | -- | |
| Warranty Deed | -- | -- | |
| Quit Claim Deed | -- | Lydolph & Weierholt Ttl Ins | |
| Interfamily Deed Transfer | -- | Lydolph & Weierholt Ttl Ins | |
| Warranty Deed | -- | Vanguard Title Union Park | |
| Warranty Deed | -- | Vanguard Title Union Park | |
| Quit Claim Deed | -- | Accommodation | |
| Warranty Deed | -- | Integrated Title Ins Svcs | |
| Corporate Deed | -- | Integrated Title Ins Svcs | |
| Corporate Deed | -- | -- |
Mortgage History
| Date | Status | Loan Amount | Loan Type |
|---|---|---|---|
| Previous Owner | $1,100,000 | Seller Take Back | |
| Previous Owner | $1,120,000 | New Conventional | |
| Previous Owner | $910,000 | New Conventional | |
| Previous Owner | $108,500 | Unknown |
Source: UtahRealEstate.com
MLS Number: 2123543
APN: 27-10-126-043-0000
- 9511 S Tirado Cove Unit 204
- Brook Haven Plan at Jordan Woods
- Maple Plan at Jordan Woods
- The Maple Basement Plan at Jordan Woods
- The Evergreen Basement Plan at Jordan Woods
- 9503 S Tirado Cove Unit 203
- 1719 W Brocious Way Unit 301
- 1673 Peaceful Cir
- 9496 S 1930 W
- 9414 S 1980 W
- 1741 W Nikos Ln
- 9223 S 1870 W Unit D
- 1968 W 9270 S Unit C
- 2029 W 9270 S Unit B
- 2097 Jordan Villa Dr
- 9635 S 1600 W
- 1718 W Thira Ln
- 1788 W Ikaros Ln
- 9714 S Oia Ln
- 9252 S 2040 W Unit D
- 9300 S Redwood Rd
- 1812 W Irini Ln
- 9180 Redwood Rd
- 9721 S Fira Ln
- 1844 W South Jordan Pkwy
- 9035 S 1075 W
- 1658 W 8430 S
- 753 W Club Oaks Dr
- 8524 S 2700 W
- 9166 Club Oaks Dr
- 8464 S 2700 W Unit 8464 S 2700 W
- 776 W Grand Rose Way
- 10369 S 2840 W
- 2812 W 8580 S
- 3283 W Jordan Line Pkwy
- 3361 W Jordan Line Pkwy
- 3354 W Jordan Line Pkwy
- 8771 S Jordan Valley Way
- 8958 Wilroy Rd
- 9140 Judd Ln
