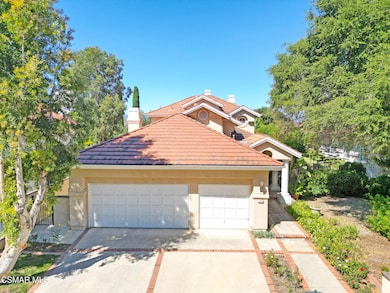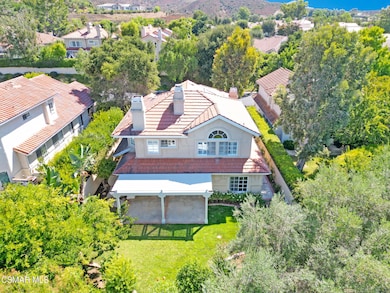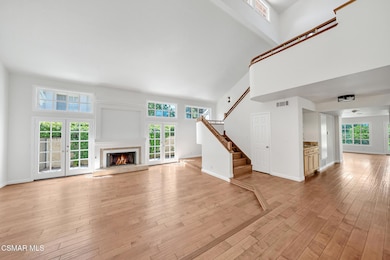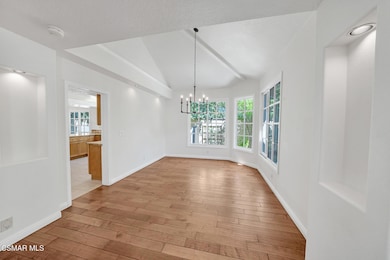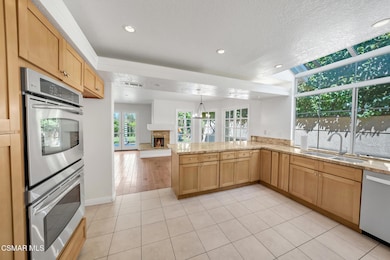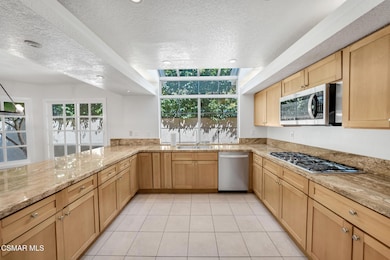1753 Saint Andrews Place Westlake Village, CA 91362
3
Beds
2.5
Baths
3,051
Sq Ft
5,227
Sq Ft Lot
Highlights
- Fireplace in Primary Bedroom
- Westlake Hills Elementary School Rated A
- Engineered Wood Flooring
About This Home
Beautiful Master Series home located on a quiet cul-de-sac with no home behind for added privacy. Featuring a 3-car garage.Spacious kitchen with granite counters and stainless steel appliances. The total upper level is a large primary suite with small loft and a double-sided fireplace between the bedroom and bath. Three fireplaces total, high ceilings, lIght and bright! 2 Secondary bedrooms and full bath are on the main level. Very private backyard. Gardener included.
Home Details
Home Type
- Single Family
Est. Annual Taxes
- $8,930
Year Built
- Built in 1988
Lot Details
- 5,227 Sq Ft Lot
- Property is zoned RPD1.5, RPD1.5
Parking
- 3 Car Garage
Home Design
- Entry on the 1st floor
Interior Spaces
- 3,051 Sq Ft Home
- 2-Story Property
- Gas Fireplace
- Family Room with Fireplace
- Living Room with Fireplace
- Engineered Wood Flooring
Bedrooms and Bathrooms
- 3 Bedrooms
- Fireplace in Primary Bedroom
Schools
- Westlake High School
Listing and Financial Details
- Rent includes gardener
- 12 Month Lease Term
- Available 12/1/25
- Assessor Parcel Number 6900401365
Community Details
Overview
- Property has a Home Owners Association
- Master Series Nr 773 Subdivision
- The community has rules related to covenants, conditions, and restrictions
Pet Policy
- Call for details about the types of pets allowed
Map
Source: Conejo Simi Moorpark Association of REALTORS®
MLS Number: 225005497
APN: 690-0-401-365
Nearby Homes
- 4546 Rayburn St
- 4559 Rayburn St
- 1527 N View Dr
- 4445 Golf Course Dr
- 1495 N View Dr
- 4525 Rayburn St
- 5076 Island Forest Place
- 5001 Lakeview Canyon Rd
- 1481 Kingston Cir
- 5135 Island Forest Place
- 1731 Schoolhouse Cir
- 4199 Woodlane Ct
- 4278 Palomino Cir
- 5163 Lakeview Canyon Rd
- 5449 S Rim St
- 1090 Vista Ridge Ln
- 1101 Oak Mirage Place
- 1800 Falling Star Ave
- 5679 White Cloud Cir
- 4043 Cresthaven Dr
- 4555 Tam Oshanter Dr
- 4551 Tam Oshanter Dr
- 1725 Royal Saint George Dr
- 4525 Rayburn St
- 3855 Brunston Ct
- 2338 Fountain Crest Ln
- 973 Westcreek Ln Unit 128
- 973 Westcreek Ln Unit 108
- 973 Westcreek Ln Unit 243
- 973 Westcreek Ln Unit 260
- 973-986 Westcreek Ln
- 2544 Vista Wood Cir
- 2506 Sapra St
- 2668 Capella Way
- 5018 Evanwood Ave
- 4822 Parma Dr
- 3044 Ferncrest Place Unit 140
- 4766 Taranto Way
- 637 Arroyo Oaks Dr
- 4862 Martona Dr

