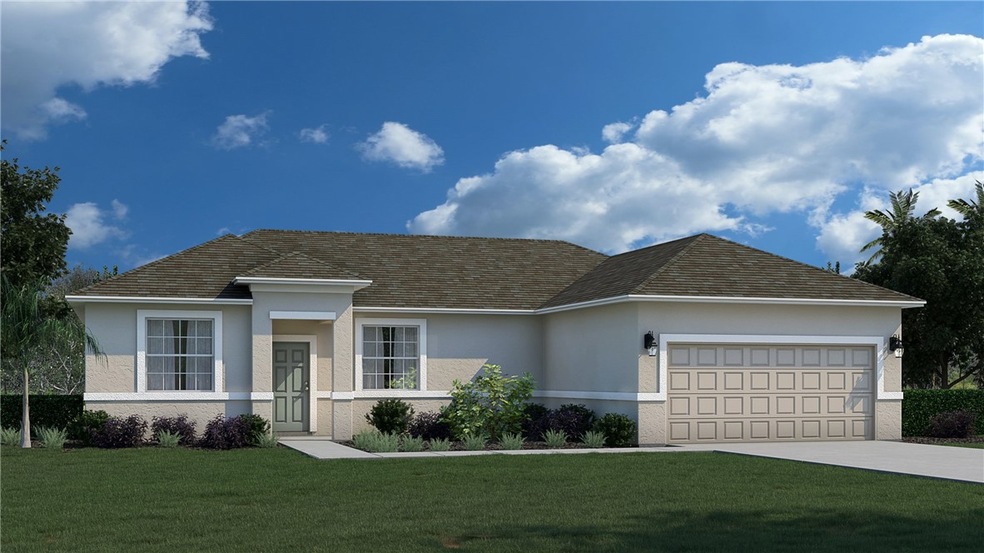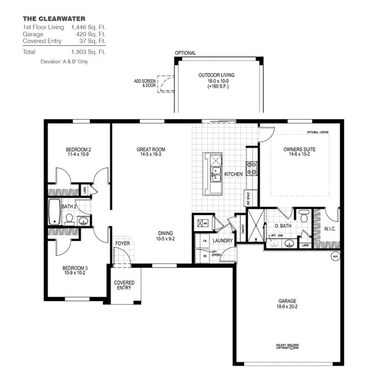1753 Skyline Ln Sebastian, FL 32958
Sebastian Highlands NeighborhoodEstimated payment $2,158/month
Highlights
- High Ceiling
- Views
- Laundry Room
- Walk-In Closet
- Patio
- Central Heating and Cooling System
About This Home
Welcome to the CLEARWATER Model. This home has an open floor plan concept. large Island separates Kitchen from Great room for a casual lifestyle. Features included in this home are a large Kitchen Island for prepping and gathering, Gorgeous Cabinets. The Owners Suite has a Walk-In Closet, Vanity with counterspace, Moen fixtures and Shower. For ease of mind, the home comes with Low E/Duel Pane windows and programmable thermostat. This new home includes one full year of builder's transferable warranty coverage and a 10-year limited structural warranty.
Listing Agent
Holiday Builders of Gulf Coast Brokerage Phone: 321-610-5940 License #3291188 Listed on: 11/22/2025
Home Details
Home Type
- Single Family
Est. Annual Taxes
- $803
Year Built
- 2026
Lot Details
- 10,019 Sq Ft Lot
- Lot Dimensions are 80x125
- West Facing Home
Parking
- 2 Car Garage
Home Design
- Shingle Roof
- Stucco
Interior Spaces
- 1,446 Sq Ft Home
- 1-Story Property
- High Ceiling
- Fire and Smoke Detector
- Property Views
Kitchen
- Range
- Microwave
- Dishwasher
Flooring
- Carpet
- Laminate
Bedrooms and Bathrooms
- 3 Bedrooms
- Walk-In Closet
- 2 Full Bathrooms
Laundry
- Laundry Room
- Washer and Dryer Hookup
Outdoor Features
- Patio
- Rain Gutters
Utilities
- Central Heating and Cooling System
- Electric Water Heater
- Septic Tank
Community Details
- Sebastian Highlands Subdivision
Listing and Financial Details
- Tax Lot 8
- Assessor Parcel Number 31382500001405000008.0
Map
Home Values in the Area
Average Home Value in this Area
Tax History
| Year | Tax Paid | Tax Assessment Tax Assessment Total Assessment is a certain percentage of the fair market value that is determined by local assessors to be the total taxable value of land and additions on the property. | Land | Improvement |
|---|---|---|---|---|
| 2024 | $803 | $56,100 | $56,100 | -- |
| 2023 | $803 | $38,522 | $0 | $0 |
| 2022 | $636 | $35,020 | $35,020 | $0 |
| 2021 | $431 | $30,600 | $30,600 | $0 |
| 2020 | $378 | $23,460 | $23,460 | $0 |
| 2019 | $370 | $23,460 | $23,460 | $0 |
| 2018 | $350 | $21,080 | $21,080 | $0 |
| 2017 | $278 | $17,000 | $0 | $0 |
| 2016 | $235 | $11,560 | $0 | $0 |
| 2015 | $223 | $10,200 | $0 | $0 |
| 2014 | $194 | $8,000 | $0 | $0 |
Property History
| Date | Event | Price | List to Sale | Price per Sq Ft |
|---|---|---|---|---|
| 09/24/2025 09/24/25 | Price Changed | $395,867 | -1.2% | $274 / Sq Ft |
| 08/08/2025 08/08/25 | Price Changed | $400,653 | +0.3% | $277 / Sq Ft |
| 07/24/2025 07/24/25 | For Sale | $399,343 | -- | $276 / Sq Ft |
Purchase History
| Date | Type | Sale Price | Title Company |
|---|---|---|---|
| Warranty Deed | $160,000 | First International Title | |
| Interfamily Deed Transfer | -- | Attorney |
Source: REALTORS® Association of Indian River County
MLS Number: 292928
APN: 31-38-25-00001-4050-00008.0
- 442 Lanfair Ave
- 401 Coply Terrace
- 1590 Polynesian Ln
- 155 Midvale Terrace
- 1548 Barber St
- 1421 Thornhill Ln
- 573 Joy Haven Dr
- 1358 Schumann Dr
- 573 Belfast Terrace
- 122 Dahl Ave
- 109 Aetna St Unit A
- 158 Empress Ave
- 158 Empress Ave Unit B
- 118 Admiral Cir Unit B
- 108 Osceola Ave
- 121 Admiral Cir
- 110 Duban St
- 484 Seaside Terrace
- 6385 86th Ln
- 726 Media Terrace


