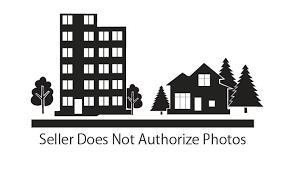
Highlights
- Fitness Center
- Two Primary Bedrooms
- River View
- Cascade Middle School Rated A-
- Gated Community
- Open Floorplan
About This Home
As of June 2022COMPS
Last Agent to Sell the Property
Cascade Hasson SIR License #201208569 Listed on: 06/13/2022

Home Details
Home Type
- Single Family
Est. Annual Taxes
- $23,350
Year Built
- Built in 2006
Lot Details
- 0.51 Acre Lot
- Drip System Landscaping
- Native Plants
- Level Lot
- Property is zoned F2/FP/AS/LM, F2/FP/AS/LM
HOA Fees
- $392 Monthly HOA Fees
Parking
- 4 Car Attached Garage
- Garage Door Opener
Property Views
- River
- Mountain
Home Design
- Northwest Architecture
- Stem Wall Foundation
- Frame Construction
- Tile Roof
Interior Spaces
- 5,082 Sq Ft Home
- 2-Story Property
- Elevator
- Open Floorplan
- Wet Bar
- Central Vacuum
- Built-In Features
- Vaulted Ceiling
- Double Pane Windows
- Mud Room
- Great Room with Fireplace
- Den with Fireplace
- Bonus Room
Kitchen
- Eat-In Kitchen
- Breakfast Bar
- Double Oven
- Range
- Microwave
- Dishwasher
- Wine Refrigerator
- Kitchen Island
- Disposal
Flooring
- Carpet
- Stone
- Tile
Bedrooms and Bathrooms
- 4 Bedrooms
- Primary Bedroom on Main
- Double Master Bedroom
- Linen Closet
- Walk-In Closet
- 5 Full Bathrooms
- Double Vanity
- Bathtub Includes Tile Surround
Laundry
- Laundry Room
- Dryer
Home Security
- Surveillance System
- Carbon Monoxide Detectors
- Fire and Smoke Detector
Eco-Friendly Details
- Drip Irrigation
Outdoor Features
- Patio
- Outdoor Fireplace
- Fire Pit
- Built-In Barbecue
Utilities
- Forced Air Heating and Cooling System
- Heating System Uses Natural Gas
- Heat Pump System
- Radiant Heating System
- Private Water Source
- Private Sewer
Listing and Financial Details
- Tax Lot 000506
- Assessor Parcel Number 193483
Community Details
Overview
- Canoe Camp Subdivision
Recreation
- Fitness Center
Additional Features
- Clubhouse
- Gated Community
Ownership History
Purchase Details
Purchase Details
Home Financials for this Owner
Home Financials are based on the most recent Mortgage that was taken out on this home.Purchase Details
Home Financials for this Owner
Home Financials are based on the most recent Mortgage that was taken out on this home.Purchase Details
Similar Homes in Bend, OR
Home Values in the Area
Average Home Value in this Area
Purchase History
| Date | Type | Sale Price | Title Company |
|---|---|---|---|
| Warranty Deed | -- | None Listed On Document | |
| Warranty Deed | $3,400,000 | First American Title | |
| Warranty Deed | $2,100,000 | Amerititle | |
| Warranty Deed | $599,000 | Amerititle |
Mortgage History
| Date | Status | Loan Amount | Loan Type |
|---|---|---|---|
| Previous Owner | $2,380,000 | New Conventional | |
| Previous Owner | $975,000 | Credit Line Revolving | |
| Previous Owner | $1,500,000 | Construction |
Property History
| Date | Event | Price | Change | Sq Ft Price |
|---|---|---|---|---|
| 06/09/2022 06/09/22 | Sold | $3,400,000 | -8.1% | $669 / Sq Ft |
| 06/09/2022 06/09/22 | Pending | -- | -- | -- |
| 06/09/2022 06/09/22 | For Sale | $3,699,999 | +76.2% | $728 / Sq Ft |
| 09/10/2014 09/10/14 | Sold | $2,100,000 | -7.7% | $413 / Sq Ft |
| 07/27/2014 07/27/14 | Pending | -- | -- | -- |
| 05/23/2014 05/23/14 | For Sale | $2,275,000 | -- | $448 / Sq Ft |
Tax History Compared to Growth
Tax History
| Year | Tax Paid | Tax Assessment Tax Assessment Total Assessment is a certain percentage of the fair market value that is determined by local assessors to be the total taxable value of land and additions on the property. | Land | Improvement |
|---|---|---|---|---|
| 2024 | $26,785 | $1,680,010 | -- | -- |
| 2023 | $26,180 | $1,631,080 | $0 | $0 |
| 2022 | $23,215 | $1,537,460 | $0 | $0 |
| 2021 | $23,350 | $1,492,680 | $0 | $0 |
| 2020 | $22,094 | $1,492,680 | $0 | $0 |
| 2019 | $21,470 | $1,449,210 | $0 | $0 |
| 2018 | $20,845 | $1,407,000 | $0 | $0 |
| 2017 | $20,293 | $1,366,020 | $0 | $0 |
| 2016 | $19,313 | $1,326,240 | $0 | $0 |
| 2015 | $18,828 | $1,287,620 | $0 | $0 |
| 2014 | $18,238 | $1,250,120 | $0 | $0 |
Agents Affiliated with this Home
-

Seller's Agent in 2022
Betsey Leever Little
Cascade Hasson SIR
(541) 301-8140
1 in this area
227 Total Sales
-

Seller Co-Listing Agent in 2022
Deb Tebbs
Cascade Hasson SIR
(541) 419-4553
1 in this area
75 Total Sales
-
J
Buyer's Agent in 2022
Judi Hein
Cascade Hasson SIR
(541) 408-3778
14 in this area
102 Total Sales
-
M
Buyer Co-Listing Agent in 2022
Michael Sullivan
Cascade Hasson SIR
(541) 350-8616
20 in this area
130 Total Sales
-
M
Buyer Co-Listing Agent in 2022
Mike Sullivan
Sunriver Realty
-
R
Seller's Agent in 2014
Roger Morgan
Harcourts The Garner Group Real Estate
(541) 383-4360
5 in this area
61 Total Sales
Map
Source: Oregon Datashare
MLS Number: 220147741
APN: 193483
- 56380 Twin Rivers Dr
- 56446 Eclipse Dr
- 56340 Twin Rivers Dr
- 17476 Rail Dr
- 17325 Jacinto Rd
- 56532 Eclipse Dr
- 56514 Eclipse Dr
- 17330 Kingsburg
- 56439 Trailmere Cir Unit 310
- 56433 Trailmere Cir Unit Lot 311
- 17717 Caldera Springs Dr Unit 27
- 56438 Trailmere Cir Unit 309
- 56372 Trailmere Cir
- 2300 Guss Way Unit 2300
- 17463 Egret
- 56688 Lunar Dr
- 56431 Fireglass Loop Unit 191
- 56234 Black Duck Rd
- 17267 Kingsburg Rd
- 56304 Bufflehead Rd
