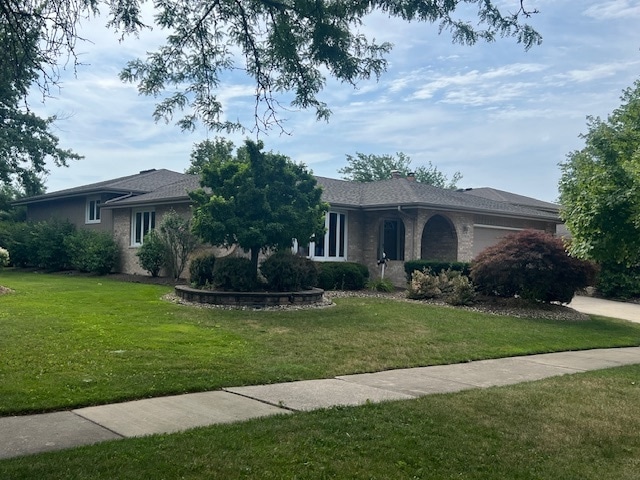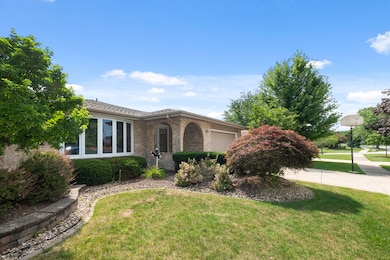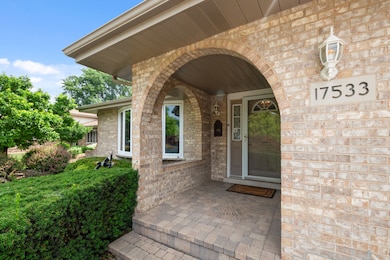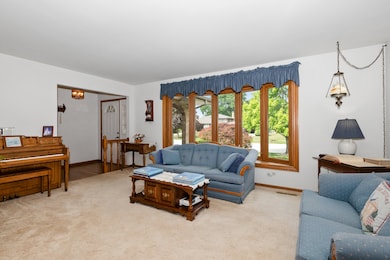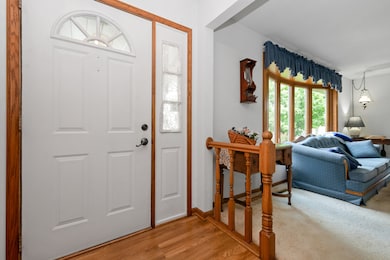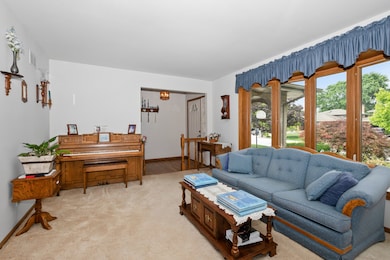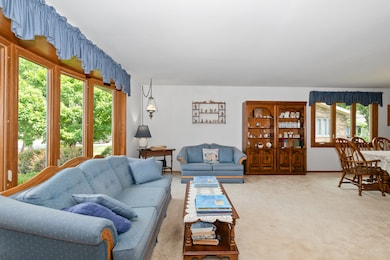17533 Pecan Ln Tinley Park, IL 60487
Central Tinley Park NeighborhoodEstimated payment $2,866/month
Highlights
- Open Floorplan
- Landscaped Professionally
- Property is near a park
- Christa Mcauliffe School Rated A-
- Mature Trees
- Recreation Room
About This Home
***DAY BEFORE CLOSING "CASH BUYER BACKED OUT OF CONTRACT"***MOST IN DEMAND STYLE HOME" 2/3 STEP RANCH * W/FINISHED LOWER LEVEL-2025! PRIDE OF OWNERSHIP SHOWS WITH MANY UPDATES * 3 SPACIOUS BEDROOMS * 2 1/2 BATHS-UPDATED * MASTER BEDROOM W/PRIVATE MASTER BATH * HIS & HERS CLOSETS * CORIAN COUNTERTOPS * SKYLIGHTS * NEWER VINYL PLANK KITCHEN FLOORING * OPEN FLOOR PLAN W/FAMILY ROOM & FIREPLACE THAT FLOWS INTO THE EAT-IN-KITCHEN * PLENTY OF CABINETS/STORAGE* ALL NEWER APPLIANCES * 1/2 BATH RIGHT OFF THE KITCHEN & BACK DOOR-GREAT FOR EASY ACCESS FOR GUESTS OR KIDS OUTSIDE * EXIT THRU THE BACK KITCHEN DOOR TO THE BEAUTIFUL "CUSTOM DESIGNED PEACEFUL PAVER PATIO" & PAVER PILLARS W/ELECTRICAL LIGHTING-23' x 18' * PAVER WALK-WAY FROM PATIO THAT LEADS AROUND TO THE SIDE GARAGE SERVICE DOOR & TO THE FRONT CONCRETE OVERSIZED DRIVEWAY * GREAT BACK YARD FOR ENTERTAINING OR ENJOYING QUIET MOMENTS * 2 1/2 CAR ATTACHED GARAGE * NEWER ROOF-2018 W/50 YR ARCHITECTURAL SHINGLE * HVAC - 15 YRS * NEWER HOT WATER TANK-50 GAL * BATTERY BACK-UP ON SUMP PUMP * FINISHED LOWER LEVEL-2025 W/FULL SIZE REFRIGERATOR & MICROWAVE, CABINETS & AN ENTERTAINING ISLAND * LOWER LEVEL WINDOWS ABOVE GRADE * PLENTY OF STORAGE * LAUNDRY ROOM & WORKSHOP * EASY ACCESS TO CRAWL SPACE FOR ADDITIONAL STORAGE * PLUS A STORAGE CLOSET * ALL THIS & LOCATED ON A TREE LINED STREET IN POPULAR "TIMBERS EDGE"!! * CAN CLOSE QUICK! * APPRAISED $440,000!! DON'T MISS THIS OPPORTUNITY!!!
Home Details
Home Type
- Single Family
Est. Annual Taxes
- $7,455
Year Built
- Built in 1987
Lot Details
- 8,930 Sq Ft Lot
- Landscaped Professionally
- Paved or Partially Paved Lot
- Mature Trees
Parking
- 2.5 Car Garage
- Driveway
- Parking Included in Price
Home Design
- Ranch Style House
- Traditional Architecture
- Step Ranch
- Brick Exterior Construction
- Asphalt Roof
- Concrete Perimeter Foundation
Interior Spaces
- 1,883 Sq Ft Home
- Open Floorplan
- Bookcases
- Ceiling Fan
- Skylights
- Wood Burning Fireplace
- Gas Log Fireplace
- Window Screens
- Entrance Foyer
- Family Room with Fireplace
- Living Room
- Dining Room
- Recreation Room
- Gallery
- Unfinished Attic
- Home Security System
Kitchen
- Range with Range Hood
- Microwave
- Dishwasher
Flooring
- Carpet
- Laminate
Bedrooms and Bathrooms
- 3 Bedrooms
- 3 Potential Bedrooms
- Dual Sinks
- Soaking Tub
Laundry
- Laundry Room
- Dryer
- Washer
- Sink Near Laundry
- Laundry Chute
Basement
- Partial Basement
- Sump Pump
Schools
- Christa Mcauliffe Elementary School
- Prairie View Middle School
- Victor J Andrew High School
Utilities
- Forced Air Heating and Cooling System
- Heating System Uses Natural Gas
- Gas Water Heater
Additional Features
- Patio
- Property is near a park
Community Details
- Timbers Edge Subdivision, 2/3 Step Ranch Floorplan
Listing and Financial Details
- Homeowner Tax Exemptions
Map
Home Values in the Area
Average Home Value in this Area
Tax History
| Year | Tax Paid | Tax Assessment Tax Assessment Total Assessment is a certain percentage of the fair market value that is determined by local assessors to be the total taxable value of land and additions on the property. | Land | Improvement |
|---|---|---|---|---|
| 2024 | $7,455 | $32,820 | $5,121 | $27,699 |
| 2023 | $6,643 | $35,000 | $5,121 | $29,879 |
| 2022 | $6,643 | $24,789 | $4,453 | $20,336 |
| 2021 | $6,485 | $24,789 | $4,453 | $20,336 |
| 2020 | $6,454 | $24,789 | $4,453 | $20,336 |
| 2019 | $6,956 | $27,620 | $4,007 | $23,613 |
| 2018 | $6,803 | $27,620 | $4,007 | $23,613 |
| 2017 | $4,369 | $27,620 | $4,007 | $23,613 |
| 2016 | $6,626 | $22,448 | $3,562 | $18,886 |
| 2015 | $6,514 | $22,448 | $3,562 | $18,886 |
| 2014 | $7,135 | $24,472 | $3,562 | $20,910 |
| 2013 | $6,789 | $25,107 | $3,562 | $21,545 |
Property History
| Date | Event | Price | List to Sale | Price per Sq Ft |
|---|---|---|---|---|
| 10/13/2025 10/13/25 | For Sale | $425,000 | 0.0% | $226 / Sq Ft |
| 09/28/2025 09/28/25 | Pending | -- | -- | -- |
| 09/20/2025 09/20/25 | For Sale | $425,000 | 0.0% | $226 / Sq Ft |
| 07/31/2025 07/31/25 | Pending | -- | -- | -- |
| 07/26/2025 07/26/25 | For Sale | $425,000 | -- | $226 / Sq Ft |
Purchase History
| Date | Type | Sale Price | Title Company |
|---|---|---|---|
| Interfamily Deed Transfer | -- | -- |
Source: Midwest Real Estate Data (MRED)
MLS Number: 12428510
APN: 27-34-205-007-0000
- 9201 175th St
- 9260 Windsor Pkwy Unit 80
- 9280 Windsor Pkwy Unit 92
- 8836 Clifton Ln
- 17230 Shetland Dr
- 9432 Quail Trail
- 9302 Kimmel Ct
- 17631 Dover Ct
- 17224 Briar Dr
- Fremont Plan at Radcliffe Place
- Calysta Plan at Radcliffe Place
- Danbury Plan at Radcliffe Place
- Briarcliffe Plan at Radcliffe Place
- Eden Plan at Radcliffe Place
- Amberwood Plan at Radcliffe Place
- 17535 S La Grange Rd
- 17535-2 Lagrange Rd
- 9413 Caledonia Dr
- 18055 Upland Dr
- 17019 Westwood Dr
- 17709 Peacock Ln
- 18160 Goesel Dr
- 16822 91st Ave
- 16966 Pond Willow Dr
- 16600 Liberty Cir Unit 3S
- 8440 163rd St
- 16719 Paxton Ave Unit 3N
- 7968 163rd Place Unit 7968
- 7902 164th Place
- 17342 Odell Ave
- 17515 Sandalwood Dr Unit 202
- 9301 Waterford Ln Unit C6
- 15718 Orlan Brook Dr Unit 200
- 17433 S Harlem Ave Unit ID1237879P
- 15700 86th Ave Unit 104
- 15513 Whitehall Ln Unit 69B
- 17812 Oak Park Ave Unit 1S
- 15919 Centerway Walk
- 15128 Quail Hollow Dr Unit 1S
- 10604 Alice Mae Ct
