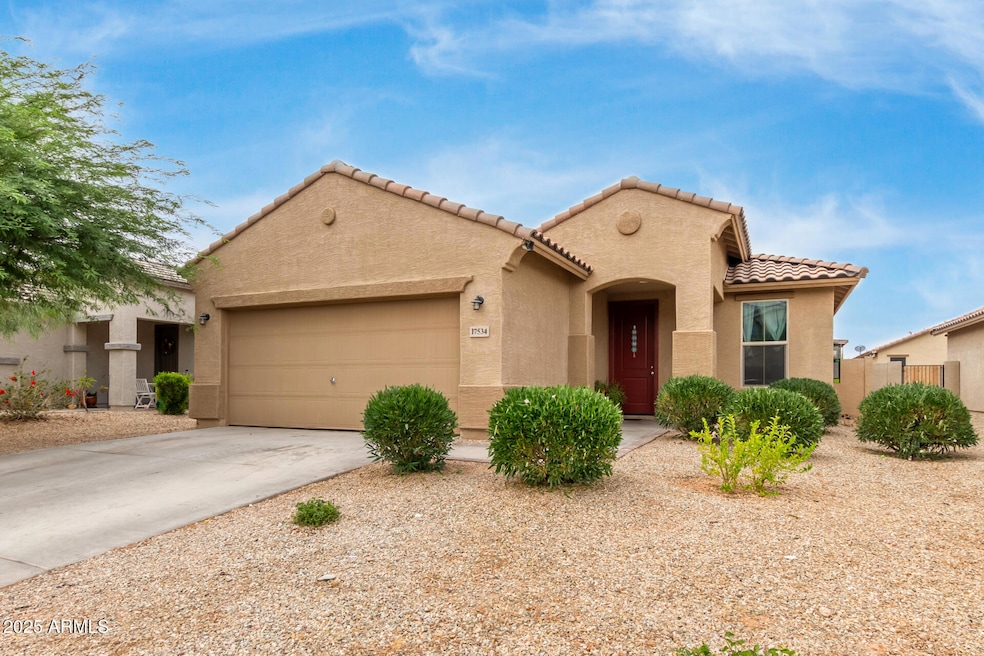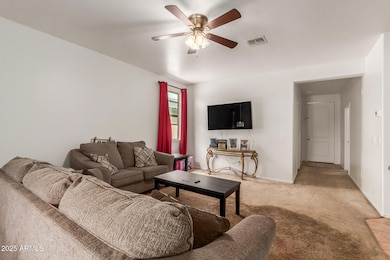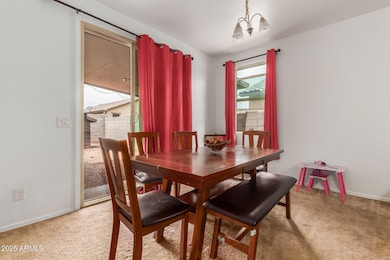
17534 W Villa Chula Ln Surprise, AZ 85387
Estimated payment $1,880/month
Highlights
- Community Cabanas
- Solar Power System
- Tennis Courts
- Willow Canyon High School Rated A-
- Granite Countertops
- Covered Patio or Porch
About This Home
This delightful single-level home is THE ONE for you! Featuring a charming curb appeal and a 2-car garage! Inside, you'll find a blend of carpet and tile flooring in all the right places, abundant natural light, and a neutral palette. The impeccable kitchen boasts wood cabinetry, ample counter space, built-in appliances, and an island perfect for quick meals. You'll love the cozy main bedroom, offering an ensuite with double sinks for convenience. The backyard showcases a lovely covered patio, ideal for enjoying your morning coffee, and a low-care landscape waiting for your personal touch! Bring your ideas to life and create your perfect oasis! Don't forget to visit the community's pool, tennis court, and other amenities! Welcome home!
Listing Agent
RE/MAX Professionals Brokerage Email: oscar@teamcolato.com License #SA577816000 Listed on: 05/31/2025

Co-Listing Agent
RE/MAX Professionals Brokerage Email: oscar@teamcolato.com License #SA677562000
Home Details
Home Type
- Single Family
Est. Annual Taxes
- $1,374
Year Built
- Built in 2020
Lot Details
- 5,750 Sq Ft Lot
- Block Wall Fence
HOA Fees
- $62 Monthly HOA Fees
Parking
- 2 Car Direct Access Garage
- Garage Door Opener
Home Design
- Wood Frame Construction
- Tile Roof
- Stucco
Interior Spaces
- 1,581 Sq Ft Home
- 1-Story Property
- Ceiling Fan
- Washer and Dryer Hookup
Kitchen
- Eat-In Kitchen
- Breakfast Bar
- Built-In Microwave
- Granite Countertops
Flooring
- Carpet
- Tile
Bedrooms and Bathrooms
- 3 Bedrooms
- Primary Bathroom is a Full Bathroom
- 2 Bathrooms
- Dual Vanity Sinks in Primary Bathroom
- Easy To Use Faucet Levers
Schools
- Asante Preparatory Academy Elementary And Middle School
- Willow Canyon High School
Utilities
- Central Air
- Heating Available
- High Speed Internet
- Cable TV Available
Additional Features
- No Interior Steps
- Solar Power System
- Covered Patio or Porch
Listing and Financial Details
- Tax Lot 656
- Assessor Parcel Number 503-79-436
Community Details
Overview
- Association fees include ground maintenance
- North Copper Canyon Association, Phone Number (480) 525-9336
- Austin Ranch East Phase 1A Parcels 12B, 13 And 14 Subdivision
Recreation
- Tennis Courts
- Pickleball Courts
- Community Playground
- Community Cabanas
- Community Pool
- Bike Trail
Map
Home Values in the Area
Average Home Value in this Area
Tax History
| Year | Tax Paid | Tax Assessment Tax Assessment Total Assessment is a certain percentage of the fair market value that is determined by local assessors to be the total taxable value of land and additions on the property. | Land | Improvement |
|---|---|---|---|---|
| 2025 | $1,374 | $14,721 | -- | -- |
| 2024 | $1,394 | $14,020 | -- | -- |
| 2023 | $1,394 | $25,460 | $5,090 | $20,370 |
| 2022 | $1,290 | $19,630 | $3,920 | $15,710 |
| 2021 | $1,214 | $17,810 | $3,560 | $14,250 |
| 2020 | $246 | $3,330 | $3,330 | $0 |
Property History
| Date | Event | Price | Change | Sq Ft Price |
|---|---|---|---|---|
| 08/19/2025 08/19/25 | Pending | -- | -- | -- |
| 08/12/2025 08/12/25 | Price Changed | $315,000 | -3.1% | $199 / Sq Ft |
| 08/11/2025 08/11/25 | For Sale | $325,000 | 0.0% | $206 / Sq Ft |
| 08/04/2025 08/04/25 | Pending | -- | -- | -- |
| 07/25/2025 07/25/25 | Price Changed | $325,000 | -3.0% | $206 / Sq Ft |
| 07/16/2025 07/16/25 | Price Changed | $335,000 | -1.5% | $212 / Sq Ft |
| 06/23/2025 06/23/25 | Price Changed | $339,999 | -2.9% | $215 / Sq Ft |
| 06/03/2025 06/03/25 | Price Changed | $349,999 | -1.4% | $221 / Sq Ft |
| 05/31/2025 05/31/25 | For Sale | $355,000 | -- | $225 / Sq Ft |
Purchase History
| Date | Type | Sale Price | Title Company |
|---|---|---|---|
| Special Warranty Deed | $242,675 | Dhi Title Agency |
Mortgage History
| Date | Status | Loan Amount | Loan Type |
|---|---|---|---|
| Open | $238,279 | New Conventional | |
| Closed | $7,148 | Second Mortgage Made To Cover Down Payment |
About the Listing Agent

Oscar Colato, the founder of Team Colato, has been a dedicated real estate professional in the Phoenix metropolitan area since 2006. With a background in lending, Oscar transitioned seamlessly into real estate, where his passion for guiding clients through the home-buying process truly shines. Based in Avondale, Arizona, Oscar specializes in assisting first-time home buyers and has successfully helped over 1,500 clients purchase or sell homes across the region.
In addition to his
Oscar's Other Listings
Source: Arizona Regional Multiple Listing Service (ARMLS)
MLS Number: 6874019
APN: 503-79-436
- 17547 W Monte Lindo Ln
- Iris Plan at North Copper Canyon - The Ridge Collection
- Marigold Plan at North Copper Canyon - The Ridge Collection
- Lilac Plan at North Copper Canyon - The Ridge Collection
- Orchid Plan at North Copper Canyon - The Ridge Collection
- Juniper Plan at North Copper Canyon - The Ridge Collection
- 23290 N 175th Ln
- 23370 N 175th Ln
- 17395 W Villa Chula Ln
- 17395 Villa Chula Ln
- 17394 W Jessie Ln
- 17399 W Jessie Ln
- 17388 W Jessie Ln
- 17395 W Jessie Ln
- 17384 W Jessie Ln
- 17391 W Jessie Ln
- 17380 W Jessie Ln
- 17610 W Paraiso Dr
- 17385 W Jessie Ln
- 17372 W Jessie Ln





