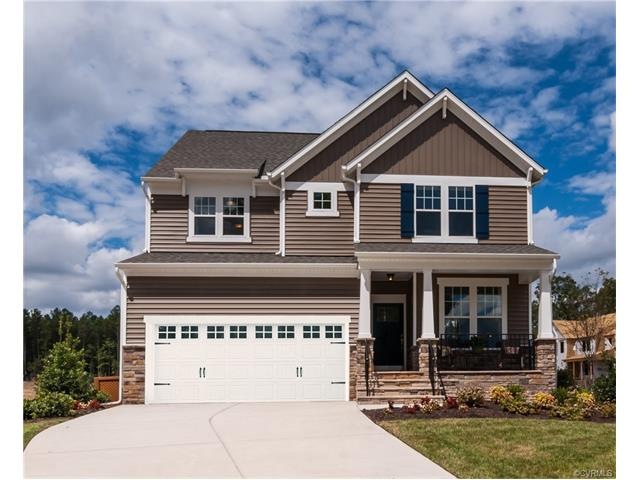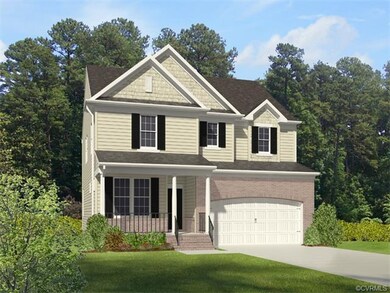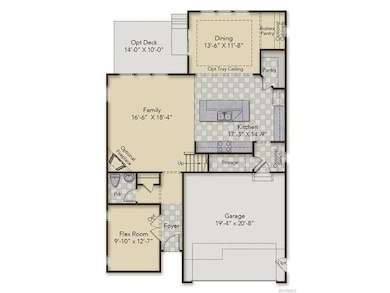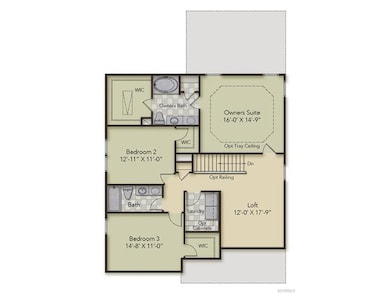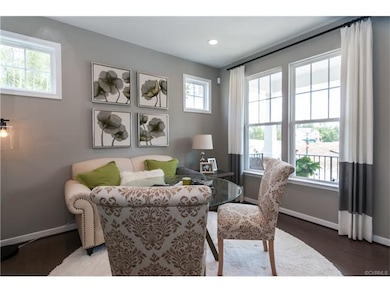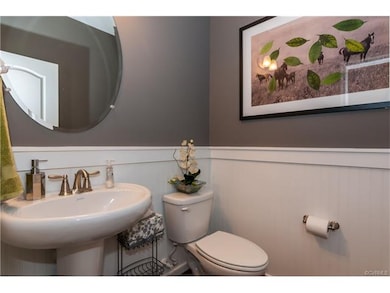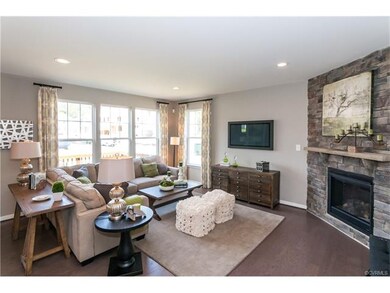
17537 Ruby Lake Terrace Moseley, VA 23120
Moseley NeighborhoodHighlights
- Forced Air Heating and Cooling System
- Cosby High School Rated A
- Wall to Wall Carpet
About This Home
As of August 2022START THE NEW YEAR OFF RIGHT IN THIS BRAND NEW HOME THAT WILL BE READY IN DECEMBER!! This FANTASTIC floor plan provides a COVERED FRONT PORCH AND A 2 CAR GARAGE. As you enter the home you are greeted with the Flex Room which could be used in a number of different ways. The Spacious Kitchen and Family Room are located on the rear of the home and blend together for easy entertaining. The DESIGNER KITCHEN features a HUGE ISLAND, upgraded white cabinets, stainless steel appliances (gas cooking), GRANITE counters and ceramic tile backsplash under cabinets! The dining area off the kitchen is bright and sunny! On the second floor the Owner's suite has a dazzling tray ceiling along with a private bath & walk-in closet. Owner's bath has double bowl vanity, along with a 60" CERAMIC SHOWER WITH BENCH. The 2nd floor loft allows for additional entertaining space. 2 other bedrooms, a full bath and laundry room complete the 2nd floor. Magnolia Green offers it's homeowners an active lifestyle with an 18 hole golf course, walking paths, pool & playgrounds. (Home is under construction - photos & Visual tour are shown as examples only)
Last Agent to Sell the Property
Sidney James
HHHunt Realty Inc License #0225055646 Listed on: 07/31/2016
Home Details
Home Type
- Single Family
Est. Annual Taxes
- $4,546
Year Built
- 2016
Home Design
- Dimensional Roof
- Shingle Roof
Flooring
- Wall to Wall Carpet
- Laminate
- Vinyl
Bedrooms and Bathrooms
- 3 Bedrooms
- 2 Full Bathrooms
Additional Features
- Property has 2 Levels
- Forced Air Heating and Cooling System
Listing and Financial Details
- Assessor Parcel Number 704671579800000
Ownership History
Purchase Details
Home Financials for this Owner
Home Financials are based on the most recent Mortgage that was taken out on this home.Purchase Details
Home Financials for this Owner
Home Financials are based on the most recent Mortgage that was taken out on this home.Purchase Details
Home Financials for this Owner
Home Financials are based on the most recent Mortgage that was taken out on this home.Similar Homes in Moseley, VA
Home Values in the Area
Average Home Value in this Area
Purchase History
| Date | Type | Sale Price | Title Company |
|---|---|---|---|
| Deed | $477,500 | None Listed On Document | |
| Warranty Deed | $329,000 | Attorney | |
| Special Warranty Deed | $271,200 | Attorney |
Mortgage History
| Date | Status | Loan Amount | Loan Type |
|---|---|---|---|
| Previous Owner | $477,500 | VA | |
| Previous Owner | $346,750 | VA | |
| Previous Owner | $312,550 | New Conventional | |
| Previous Owner | $18,000,000 | Credit Line Revolving |
Property History
| Date | Event | Price | Change | Sq Ft Price |
|---|---|---|---|---|
| 08/05/2022 08/05/22 | Sold | $477,500 | -0.5% | $198 / Sq Ft |
| 07/08/2022 07/08/22 | Pending | -- | -- | -- |
| 07/06/2022 07/06/22 | For Sale | $480,000 | 0.0% | $199 / Sq Ft |
| 07/06/2022 07/06/22 | Price Changed | $480,000 | +3.2% | $199 / Sq Ft |
| 05/31/2022 05/31/22 | Pending | -- | -- | -- |
| 05/19/2022 05/19/22 | For Sale | $465,000 | +27.4% | $193 / Sq Ft |
| 08/27/2020 08/27/20 | Sold | $365,000 | -1.4% | $152 / Sq Ft |
| 07/24/2020 07/24/20 | Pending | -- | -- | -- |
| 07/22/2020 07/22/20 | For Sale | $370,000 | +12.5% | $154 / Sq Ft |
| 12/21/2016 12/21/16 | Sold | $329,000 | 0.0% | $139 / Sq Ft |
| 11/21/2016 11/21/16 | Pending | -- | -- | -- |
| 10/19/2016 10/19/16 | Price Changed | $329,000 | -5.2% | $139 / Sq Ft |
| 09/02/2016 09/02/16 | Price Changed | $346,975 | 0.0% | $146 / Sq Ft |
| 09/02/2016 09/02/16 | For Sale | $346,975 | -7.9% | $146 / Sq Ft |
| 07/31/2016 07/31/16 | Pending | -- | -- | -- |
| 07/31/2016 07/31/16 | For Sale | $376,605 | -- | $159 / Sq Ft |
Tax History Compared to Growth
Tax History
| Year | Tax Paid | Tax Assessment Tax Assessment Total Assessment is a certain percentage of the fair market value that is determined by local assessors to be the total taxable value of land and additions on the property. | Land | Improvement |
|---|---|---|---|---|
| 2025 | $4,546 | $459,800 | $95,000 | $364,800 |
| 2024 | $4,546 | $449,700 | $90,000 | $359,700 |
| 2023 | $4,084 | $448,800 | $87,000 | $361,800 |
| 2022 | $3,707 | $402,900 | $77,000 | $325,900 |
| 2021 | $3,680 | $362,400 | $74,000 | $288,400 |
| 2020 | $3,659 | $338,700 | $70,000 | $268,700 |
| 2019 | $3,189 | $335,700 | $67,000 | $268,700 |
| 2018 | $3,474 | $330,600 | $67,000 | $263,600 |
| 2017 | $3,395 | $311,300 | $60,000 | $251,300 |
| 2016 | $322 | $33,500 | $33,500 | $0 |
Agents Affiliated with this Home
-
Eric Piedra

Seller's Agent in 2022
Eric Piedra
Shaheen Ruth Martin & Fonville
(804) 370-4245
11 in this area
171 Total Sales
-
Alli Taylor

Buyer's Agent in 2022
Alli Taylor
Real Broker LLC
(804) 291-7822
11 in this area
120 Total Sales
-
Amy Sinnett

Seller's Agent in 2020
Amy Sinnett
Real Broker LLC
(804) 937-9350
3 in this area
49 Total Sales
-
Brent Sinnett

Seller Co-Listing Agent in 2020
Brent Sinnett
Ashton Row Realty
(804) 651-8604
1 in this area
31 Total Sales
-
D
Buyer's Agent in 2020
Diane Becker
RE/MAX
-
S
Seller's Agent in 2016
Sidney James
HHHunt Realty Inc
Map
Source: Central Virginia Regional MLS
MLS Number: 1626361
APN: 704-67-15-79-800-000
- 6906 Stafford Park Dr
- 7012 Stafford Park Dr
- 17601 Twin Falls Ln
- 17460 Great Falls Cir
- 17800 Twin Falls Ln
- 7349 Vicenzo Dr
- 17419 Great Falls Cir
- 17501 Graffis Terrace
- 18007 Twin Falls Ln
- 7007 Crackerberry Dr
- 16854 White Daisy Loop
- 17616 Wynstone Park Ln
- 6948 Desert Candle Dr
- 6972 Desert Candle Dr
- 17633 Memorial Tournament Dr
- 6636 Stonewolf Ct
- 11325 Weeping Cherry Ln
- 6720 Mayland Ridge Lane;
- 6802 Calla Lily Dr
- 6726 Mayland Ridge Lane;
