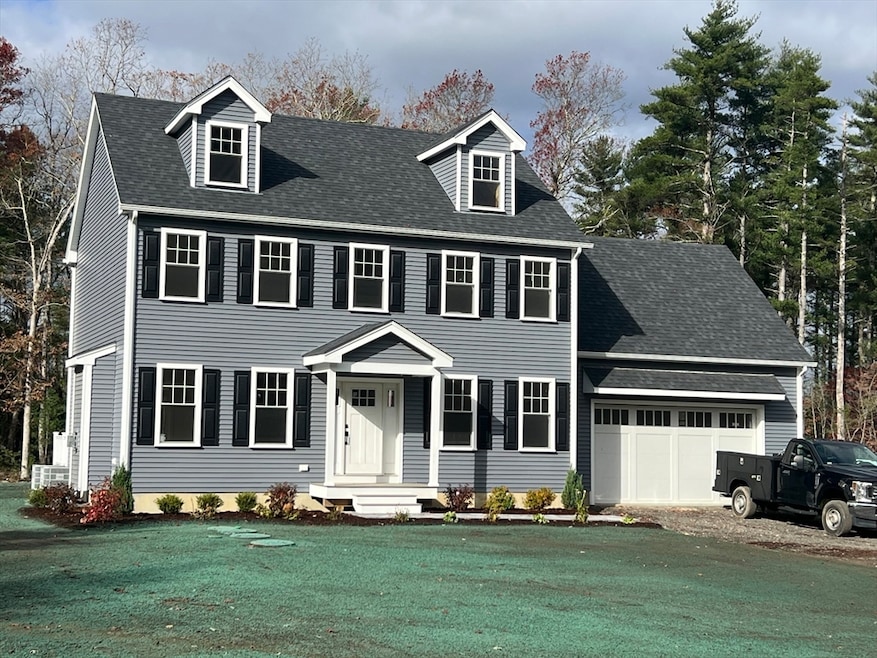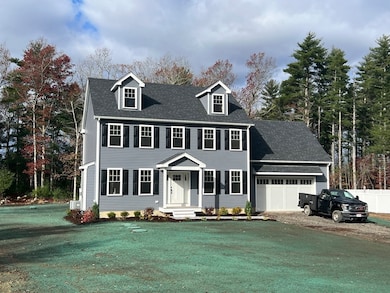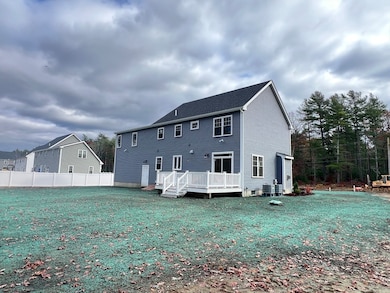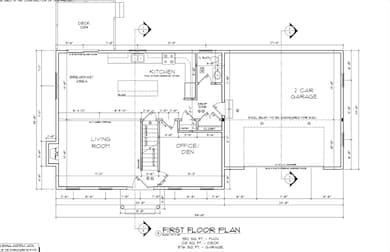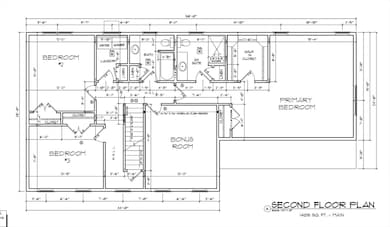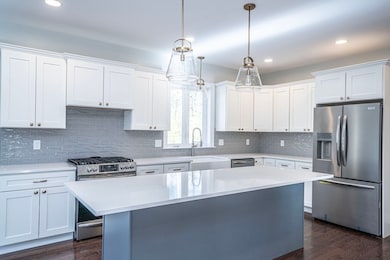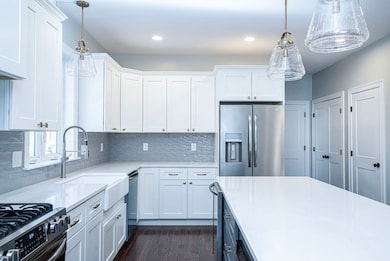1754 Central St East Bridgewater, MA 02333
Estimated payment $5,181/month
Highlights
- New Construction
- Deck
- Wooded Lot
- Colonial Architecture
- Property is near public transit
- Wood Flooring
About This Home
Stunning new construction in East Bridgewater: A modern 3-bedroom, 2.5-bath Colonial offering style, space, and comfort. Enjoy an open-concept layout with 9’ ceilings, wide white oak floors, and a cozy fireplaced living room. The designer kitchen features shaker cabinets, quartz counters, stainless appliances, a large island, range hood, and drawer microwave. A home office/playroom and half bath complete the first floor. Upstairs offers a spacious primary suite with double-sink vanity, quartz counters, and tile shower with glass door, plus two additional bedrooms, oversized bonus room, full bath, and laundry. Composite rear deck, high-efficiency 2-zone HVAC (propane + heat pump), and hybrid hot water heater add comfort and efficiency. Walk-up third floor offers expansion potential. Estimated completion: January. Photos are facsimiles of prior builds.
Home Details
Home Type
- Single Family
Est. Annual Taxes
- $9,999
Year Built
- Built in 2025 | New Construction
Lot Details
- 0.53 Acre Lot
- Cleared Lot
- Wooded Lot
- Property is zoned R-2
Parking
- 2 Car Attached Garage
- Garage Door Opener
- Driveway
- Open Parking
- Off-Street Parking
Home Design
- Home to be built
- Colonial Architecture
- Frame Construction
- Blown-In Insulation
- Batts Insulation
- Shingle Roof
- Concrete Perimeter Foundation
Interior Spaces
- 2,360 Sq Ft Home
- 1 Fireplace
- Insulated Windows
- Window Screens
- French Doors
- Insulated Doors
- Bonus Room
Kitchen
- Range with Range Hood
- Microwave
- ENERGY STAR Qualified Refrigerator
- Plumbed For Ice Maker
- ENERGY STAR Qualified Dishwasher
Flooring
- Wood
- Carpet
- Tile
Bedrooms and Bathrooms
- 3 Bedrooms
- Primary bedroom located on second floor
Laundry
- Laundry on upper level
- Washer and Electric Dryer Hookup
Unfinished Basement
- Basement Fills Entire Space Under The House
- Interior Basement Entry
- Block Basement Construction
Eco-Friendly Details
- Energy-Efficient Thermostat
Outdoor Features
- Deck
- Rain Gutters
Location
- Property is near public transit
- Property is near schools
Schools
- Central Elementary School
- Gordon Mitchell Middle School
- Eb High School
Utilities
- Cooling System Powered By Renewable Energy
- Forced Air Heating and Cooling System
- 2 Cooling Zones
- 2 Heating Zones
- Air Source Heat Pump
- Heating System Uses Propane
- 200+ Amp Service
- Electric Water Heater
- Private Sewer
Listing and Financial Details
- Home warranty included in the sale of the property
- Assessor Parcel Number 5161892
Community Details
Overview
- No Home Owners Association
- Near Conservation Area
Amenities
- Shops
- Coin Laundry
Recreation
- Park
- Jogging Path
Map
Home Values in the Area
Average Home Value in this Area
Tax History
| Year | Tax Paid | Tax Assessment Tax Assessment Total Assessment is a certain percentage of the fair market value that is determined by local assessors to be the total taxable value of land and additions on the property. | Land | Improvement |
|---|---|---|---|---|
| 2025 | $2,418 | $176,900 | $176,900 | $0 |
| 2024 | $2,354 | $170,100 | $170,100 | $0 |
| 2023 | $2,458 | $170,100 | $170,100 | $0 |
| 2022 | $2,658 | $170,400 | $170,400 | $0 |
Property History
| Date | Event | Price | List to Sale | Price per Sq Ft |
|---|---|---|---|---|
| 11/12/2025 11/12/25 | For Sale | $825,000 | -- | $350 / Sq Ft |
Source: MLS Property Information Network (MLS PIN)
MLS Number: 73454233
APN: EBRI M:86 P:1800
- 26 Franklin St
- 9 Daisy Ln
- 126-130 Franklin St
- 844 Washington St
- 1247 Central St
- 417 Washington St
- 101 Washington St Unit 4
- 80 Phillips St
- 72 Phillips St
- 2 Magnolia Cir Unit 2
- 22 Old Coach Rd
- 1 Simmons Place
- 84 Washington St
- 170 Elm St
- 125 Independence Ave
- 572 Harvard St
- 21 Hemlock Dr Unit 21
- 1054 Main St
- 417 Birchbark Dr
- 182 Crystal Water Dr Unit 182
- 294 Franklin St Unit 2
- 306 Washington St Unit 2
- 59 Linden St Unit 3
- 324 Commercial St Unit 3
- 167 Broad St Unit 1
- 7 Marble St
- 7 Marble St Unit 206E
- 576 South Ave Unit 6
- 72 Charles St Unit 3
- 101 Glen St Unit 2
- 604 Bedford St Unit 1
- 97 West St Unit 2
- 90 Central St Unit 2
- 670 Bedford St Unit 307
- 100-100 Myrtle Ave
- 22 Richard Rd Unit 22 B Richard Rd.
- 74 Forest St Unit 74 Forest Street Unit #1
- 745 Monponsett St
- 855 Temple St Unit A3
- 9 Woodlands Way
