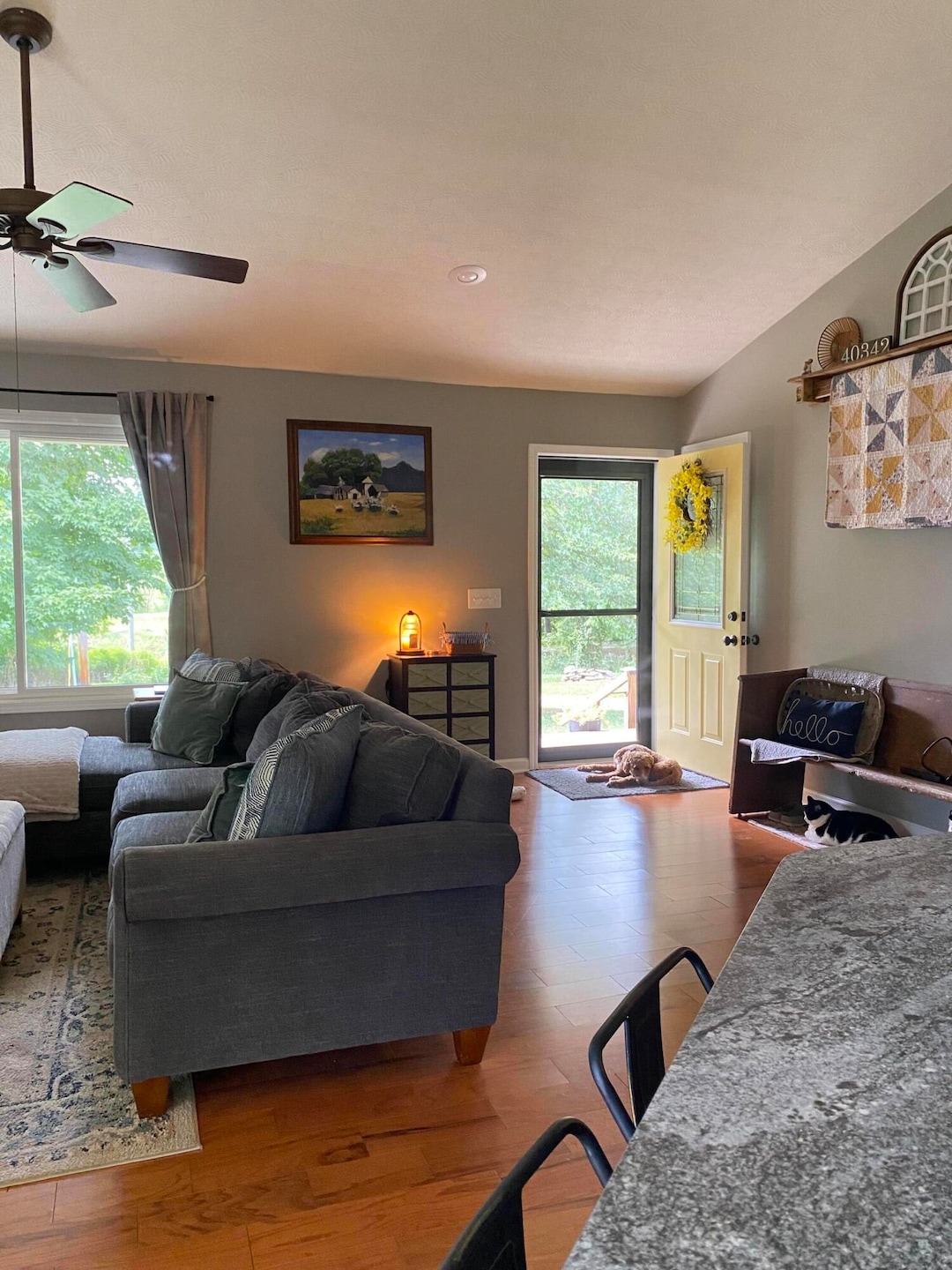
1754 Clifton Rd Lawrenceburg, KY 40342
Estimated payment $2,786/month
Highlights
- View of Trees or Woods
- Secluded Lot
- Ranch Style House
- Deck
- Wooded Lot
- Attic
About This Home
This private 3 bedroom, 3 bath ranch home feels like a peaceful haven with ample space on 2.8 acres. The open concept layout, stone fireplace, and spacious rooms create a welcoming atmosphere for families looking to spread out and enjoy the peaceful setting. The convenience of being only 8 minutes away from downtown Lawrenceburg adds to the appeal of this property. The partially finished basement area provides additional flexibility for various uses, making it a versatile and comfortable living space. Kindly refrain from pulling in the driveway; if you wish to see the property, please contact the listing Realtor or your own Realtor for assistance.
Home Details
Home Type
- Single Family
Est. Annual Taxes
- $3,190
Year Built
- Built in 2000
Lot Details
- 2.28 Acre Lot
- Secluded Lot
- Wooded Lot
Parking
- Garage
Property Views
- Woods
- Farm
- Rural
Home Design
- Ranch Style House
- Brick Veneer
- Metal Roof
- Vinyl Siding
- Concrete Perimeter Foundation
Interior Spaces
- Ceiling Fan
- Ventless Fireplace
- Gas Log Fireplace
- Propane Fireplace
- Insulated Windows
- Window Screens
- Insulated Doors
- Great Room with Fireplace
- Family Room
- Dining Area
- Utility Room
- Washer and Electric Dryer Hookup
- Attic
Kitchen
- Eat-In Kitchen
- Oven or Range
- Dishwasher
Flooring
- Carpet
- Concrete
- Tile
Bedrooms and Bathrooms
- 3 Bedrooms
- Walk-In Closet
- 3 Full Bathrooms
Partially Finished Basement
- Walk-Out Basement
- Partial Basement
- Walk-Up Access
Outdoor Features
- Deck
- Storage Shed
- Porch
Schools
- Emma Ward Elementary School
- Anderson Co Middle School
- Not Applicable Middle School
- Anderson Co High School
Utilities
- Cooling Available
- Heat Pump System
- Natural Gas Not Available
- Septic Tank
Community Details
- No Home Owners Association
- Rural Subdivision
Listing and Financial Details
- Assessor Parcel Number 55-13
Map
Home Values in the Area
Average Home Value in this Area
Tax History
| Year | Tax Paid | Tax Assessment Tax Assessment Total Assessment is a certain percentage of the fair market value that is determined by local assessors to be the total taxable value of land and additions on the property. | Land | Improvement |
|---|---|---|---|---|
| 2024 | $3,190 | $310,000 | $25,000 | $285,000 |
| 2023 | $2,815 | $269,900 | $25,000 | $244,900 |
| 2022 | $2,874 | $269,900 | $25,000 | $244,900 |
| 2021 | $2,942 | $269,900 | $25,000 | $244,900 |
| 2020 | $2,511 | $225,000 | $25,000 | $200,000 |
| 2019 | $1,812 | $160,000 | $25,000 | $135,000 |
| 2018 | $1,796 | $160,000 | $25,000 | $135,000 |
| 2017 | $1,744 | $160,000 | $25,000 | $135,000 |
| 2016 | $1,696 | $160,000 | $25,000 | $135,000 |
| 2015 | $1,656 | $160,000 | $25,000 | $135,000 |
| 2014 | $1,650 | $160,000 | $25,000 | $135,000 |
| 2013 | $1,626 | $160,000 | $25,000 | $135,000 |
Property History
| Date | Event | Price | Change | Sq Ft Price |
|---|---|---|---|---|
| 08/23/2025 08/23/25 | For Sale | $462,500 | -- | $214 / Sq Ft |
Purchase History
| Date | Type | Sale Price | Title Company |
|---|---|---|---|
| Deed | $269,900 | None Available | |
| Deed | -- | -- |
Mortgage History
| Date | Status | Loan Amount | Loan Type |
|---|---|---|---|
| Open | $215,920 | New Conventional | |
| Previous Owner | $117,000 | No Value Available | |
| Previous Owner | $115,800 | No Value Available |
Similar Homes in Lawrenceburg, KY
Source: ImagineMLS (Bluegrass REALTORS®)
MLS Number: 25018753
APN: 55-13
- 315 Lower Clifton Rd
- 1046 Lanes Mill Rd
- 12,13,14 Lanes Mill Rd
- Tract 12 Lanes Mill Rd
- 1000 Sunnyview Ln
- Tract 14 Lanes Mill Rd
- 1295 Lanes Mill Rd
- Tract 13 Lanes Mill Rd
- Lot 25 Orchard Way
- Lot 26 Georgia Way
- Lot 30 Georgia Way
- Lot 29 Georgia Way
- Lot 23 Freestone Way
- 28 Freestone Way
- 4010 Paddock Loop
- 1072 Jenny Lillard Rd
- 1017 Sea Biscuit Dr
- 3104 Fawn Leap Dr
- 50.86 Walker Ln
- 263 Hunter Ridge Dr
- 112 Hunter Ridge Dr
- 1522 Fieldstone Dr
- 1330 Alton Station Rd
- 220 Tupelo Trail
- 8000 John Davis Dr
- 301 Copperfield Way Unit 100
- 110 Bowmar St
- 377 Church St
- 1335 Louisville Rd
- 901 Leawood Dr
- 1310 Louisville Rd Unit 34
- 855 Louisville Rd
- 108 Hanly Ln
- 720 Woodland Ave Unit 4
- 401 Murray St
- 115 Copperfield Way
- 700 Forest Hill Dr
- 195 Versailles Rd
- 1100 Prince Hall Village
- 802 Kentucky Ave






