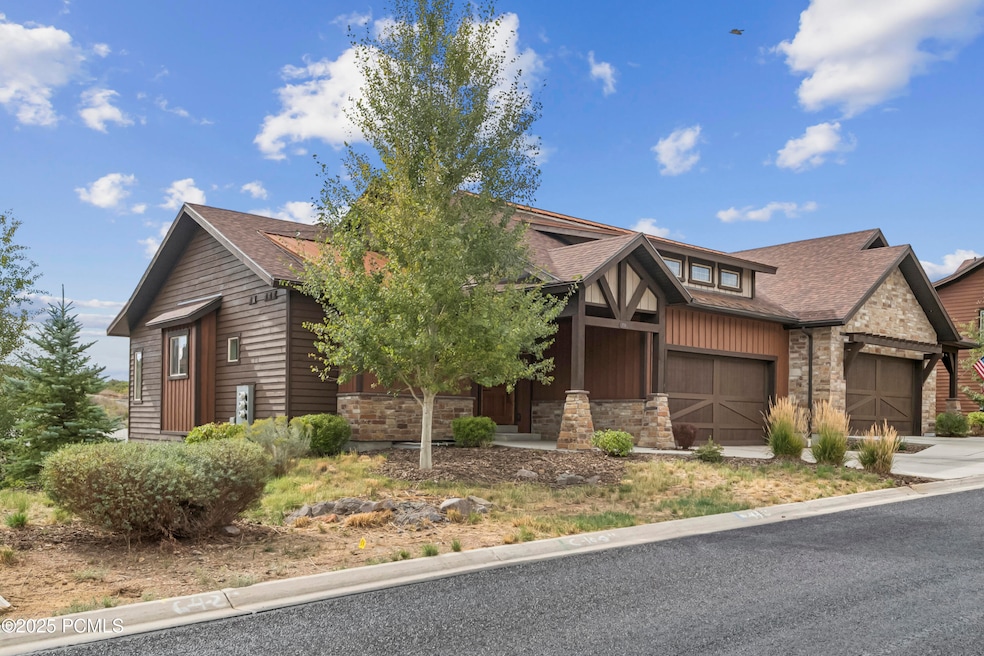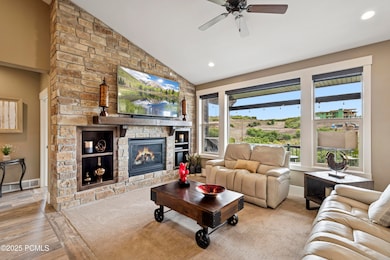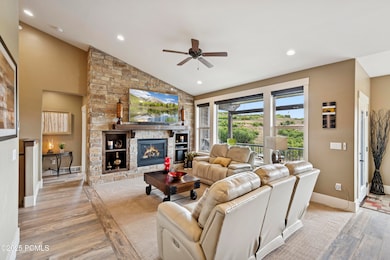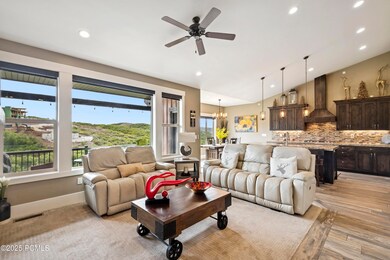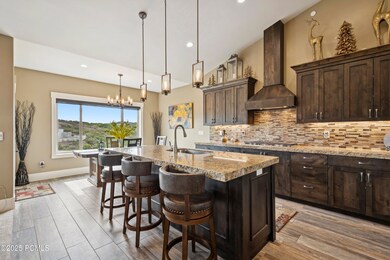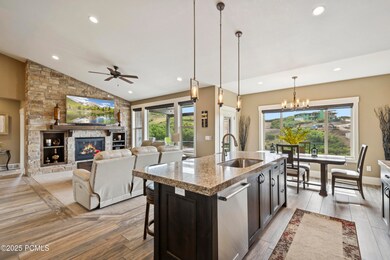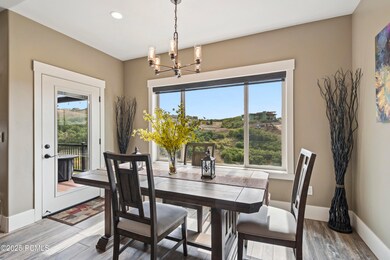Estimated payment $8,341/month
Highlights
- Spa
- View of Trees or Woods
- Secluded Lot
- Midway Elementary School Rated A
- Open Floorplan
- Main Floor Primary Bedroom
About This Home
Tucked away at the quiet end of Longview Drive, this beautiful 3-bedroom townhome combines comfort, style, and convenience with sweeping mountain views and frequent wildlife sightings. Designed with a downhill floor plan, the home features a main-level master suite and living room, along with elegant finishes and a cozy gas fireplace—perfect for relaxing after a day in the mountains. Step outside to enjoy the peaceful ambiance from your own private hot tub, surrounded by nature and endless views. Located just 15 minutes from Historic Main Street in Park City—with world-class skiing, dining, and nightlife—and only 45 minutes to Salt Lake International Airport, this residence offers both tranquility and unbeatable accessibility. Whether you're seeking a primary residence, second home, or investment property, this Hideout retreat delivers mountain living at its best.
Property Details
Home Type
- Condominium
Est. Annual Taxes
- $6,823
Year Built
- Built in 2019
Lot Details
- Landscaped
- Sloped Lot
HOA Fees
- $625 Monthly HOA Fees
Parking
- 2 Car Attached Garage
- Garage Door Opener
Property Views
- Woods
- Trees
- Mountain
- Meadow
Home Design
- Slab Foundation
- Wood Frame Construction
- Asphalt Roof
- Metal Roof
- Wood Siding
- Stone
Interior Spaces
- 3,112 Sq Ft Home
- Open Floorplan
- Furnished
- Wired For Data
- Ceiling Fan
- Gas Fireplace
- Great Room
- Family Room
- Dining Room
- Storage
Kitchen
- Double Oven
- Gas Range
- Microwave
- ENERGY STAR Qualified Dishwasher
- Kitchen Island
- Granite Countertops
- Disposal
Flooring
- Carpet
- Tile
Bedrooms and Bathrooms
- 3 Bedrooms
- Primary Bedroom on Main
- Double Vanity
Laundry
- Laundry Room
- Dryer
- Washer
Home Security
Eco-Friendly Details
- Drip Irrigation
Outdoor Features
- Spa
- Balcony
- Outdoor Gas Grill
Utilities
- Forced Air Heating and Cooling System
- Heating System Uses Natural Gas
- Programmable Thermostat
- Natural Gas Connected
- Tankless Water Heater
- Water Softener is Owned
- High Speed Internet
- Phone Available
- Cable TV Available
Listing and Financial Details
- Assessor Parcel Number 00-0021-0883
Community Details
Overview
- Association fees include insurance, ground maintenance, maintenance exterior, com area taxes, reserve/contingency fund, snow removal, sewer
- Rustler At Hideout Canyon Subdivision
- Planned Unit Development
Pet Policy
- Pets Allowed with Restrictions
Security
- Fire and Smoke Detector
- Fire Sprinkler System
Map
Home Values in the Area
Average Home Value in this Area
Tax History
| Year | Tax Paid | Tax Assessment Tax Assessment Total Assessment is a certain percentage of the fair market value that is determined by local assessors to be the total taxable value of land and additions on the property. | Land | Improvement |
|---|---|---|---|---|
| 2025 | $7,008 | $1,361,098 | $285,000 | $1,076,098 |
| 2024 | $6,823 | $1,337,280 | $270,000 | $1,067,280 |
| 2023 | $6,823 | $1,361,426 | $85,000 | $1,276,426 |
| 2022 | $7,748 | $1,361,426 | $85,000 | $1,276,426 |
| 2021 | $5,374 | $752,776 | $85,000 | $667,776 |
| 2020 | $4,960 | $673,145 | $85,000 | $588,145 |
| 2019 | $1,034 | $673,145 | $0 | $0 |
| 2018 | $1,034 | $85,000 | $0 | $0 |
| 2017 | $1,042 | $85,000 | $0 | $0 |
| 2016 | $1,079 | $85,000 | $0 | $0 |
| 2015 | $1,035 | $85,000 | $85,000 | $0 |
Property History
| Date | Event | Price | List to Sale | Price per Sq Ft |
|---|---|---|---|---|
| 12/04/2025 12/04/25 | Price Changed | $1,375,000 | -3.5% | $442 / Sq Ft |
| 09/15/2025 09/15/25 | For Sale | $1,425,000 | -- | $458 / Sq Ft |
Purchase History
| Date | Type | Sale Price | Title Company |
|---|---|---|---|
| Special Warranty Deed | -- | Real Advantage Title Insuran |
Mortgage History
| Date | Status | Loan Amount | Loan Type |
|---|---|---|---|
| Open | $484,350 | New Conventional |
Source: Park City Board of REALTORS®
MLS Number: 12504116
APN: 00-0021-0883
- 2183 E Indi Loop Unit LOT 19
- 2183 E Indi Loop
- 2181 E Indi Loop
- 2181 E Indi Loop Unit 20
- 2165 E Indi Loop Unit LOT 27
- 2165 E Indi Loop
- 1617 E Viewside Cir
- 2161 E Indi Loop
- 2161 E Indi Loop Unit 28
- 2022 E Painted Bluff Cir
- 2141 E Indi Loop
- 2141 E Indi Loop Unit 37
- 10352 N Sightline Cir
- 2149 E Indi Loop Unit 35
- 1385 Lasso Trail
- 1303 E Lasso Trail
- 1303 E Lasso Trail Unit R6
- 1123 E Lasso Trail Unit 30
- 10498 N Forevermore Ct Unit 7
- 1746 E Wrangler Loop Unit 208
- 3450 E Ridgeway Ct
- 11422 N Vantage Ln
- 594 E Silver Hill Loop
- 11539 N Vantage Ln
- 12213 Ross Creek Dr
- 12732 N Belaview Way
- 12774 N Deer Mountain Blvd
- 1797 Fox Bay Dr Unit 201
- 13331 N Highmark Ct
- 13331 N Highmark Ct Unit 13331
- 13331 N Highmark Ct
- 13795 N Deer Canyon Dr
- 5996 N Fairview Dr
- 14463 N Council Fire Trail
- 1670 Deer Valley Dr N
- 3075 Snow Cloud Cir
- 3396 Solamere Dr
- 250 W Simpson Ln
- 595 S Main St Unit 26
- 595 S Main St Unit 18
