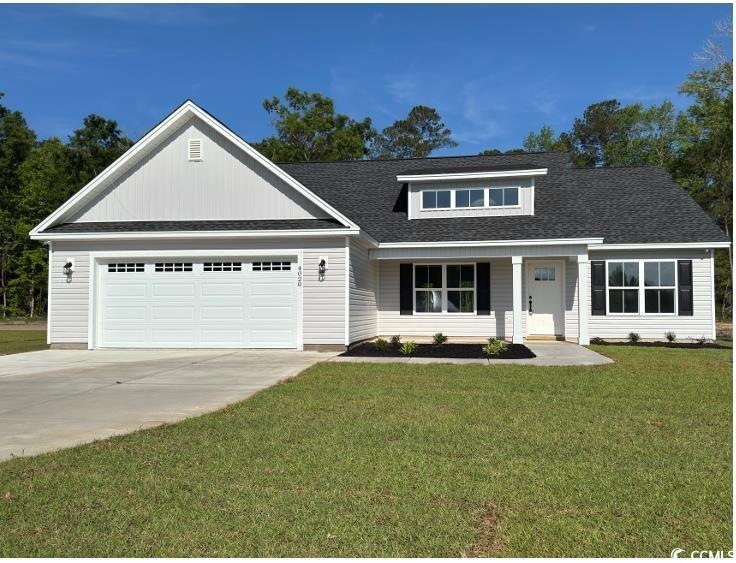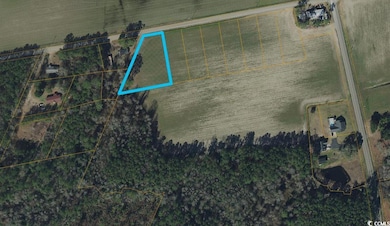UNDER CONTRACT
NEW CONSTRUCTION
Estimated payment $1,969/month
3
Beds
2
Baths
1,606
Sq Ft
$196
Price per Sq Ft
Highlights
- Living Room with Fireplace
- Ranch Style House
- Laundry Room
- Midland Elementary School Rated A-
- Front Porch
- Bathroom on Main Level
About This Home
Very popular Live Oak Plan - 3 bedrooms and 2 full baths - 1606 heated square feet - 2315 total square foot under roof.
Home Details
Home Type
- Single Family
Year Built
- Built in 2025
Lot Details
- 0.97 Acre Lot
- Irregular Lot
- Property is zoned FA
Parking
- 2 Car Attached Garage
- Garage Door Opener
Home Design
- Home to be built
- Ranch Style House
- Slab Foundation
- Wood Frame Construction
- Vinyl Siding
Interior Spaces
- 1,606 Sq Ft Home
- Living Room with Fireplace
- Dining Area
- Pull Down Stairs to Attic
- Fire and Smoke Detector
Kitchen
- Range
- Microwave
- Dishwasher
- Kitchen Island
Flooring
- Carpet
- Luxury Vinyl Tile
Bedrooms and Bathrooms
- 3 Bedrooms
- Split Bedroom Floorplan
- Bathroom on Main Level
- 2 Full Bathrooms
Laundry
- Laundry Room
- Washer and Dryer Hookup
Schools
- Midland Elementary School
- Aynor Middle School
- Aynor High School
Utilities
- Central Heating and Cooling System
- Septic System
- Phone Available
- Cable TV Available
Additional Features
- Front Porch
- Outside City Limits
Community Details
- Built by Howell Homes
Map
Create a Home Valuation Report for This Property
The Home Valuation Report is an in-depth analysis detailing your home's value as well as a comparison with similar homes in the area
Home Values in the Area
Average Home Value in this Area
Property History
| Date | Event | Price | List to Sale | Price per Sq Ft |
|---|---|---|---|---|
| 11/14/2025 11/14/25 | For Sale | $314,000 | -- | $196 / Sq Ft |
Source: Coastal Carolinas Association of REALTORS®
Source: Coastal Carolinas Association of REALTORS®
MLS Number: 2527424
Nearby Homes
- 1762 Vereen Rd Unit Lot 5 - Live Oak
- 0 Nichols Hwy Unit 2517677
- 111 Quigley Place
- TBD Kc Ln Unit Lot 7
- TBD Kc Ln Unit Lot 8
- TBD Kc Ln Unit Lot 6
- TBD Kc Ln Unit Lot 9
- 112 Quigley Place
- 118 Quigley Place
- 2292 Nichols Hwy
- TBD S Carolina 319 Unit 446 +/- Acres
- TBD Salem Rd
- Lot 6 Gunters Island Rd
- Lot 7 Gunters Island Rd
- TBD Highway 501 W
- TBD J H Martin Rd
- Lot 5 Gunters Island Rd
- TBD W Highway 501 Unit Appx. 110.9 acres
- 3624 Edwards Rd
- 304 Sporting Dr
- 4995 Page Rd
- 5040 Page Rd
- 73 Cape Point Dr
- 539 Tillage Ct
- 524 Tillage Ct
- 1301 American Shad St
- 1016 Moen Loop Unit Lot 5
- 1076 Moen Loop Unit Lot 20
- 317 Bryant Park Ct
- 1072 Moen Loop Unit Lot 19
- 2600 Mercer Dr
- 1068 Moen Loop Unit Lot 18
- 1064 Moen Loop Unit Lot 17
- 1060 Moen Loop Unit Lot 16
- 1056 Moen Loop Unit Lot 15
- 2839 Green Pond Cir
- 1801 Ernest Finney Ave
- TBD 16th Ave Unit adjacent to United C
- 1517 Tinkertown Ave Unit B
- 453 Thompson St Unit NA


