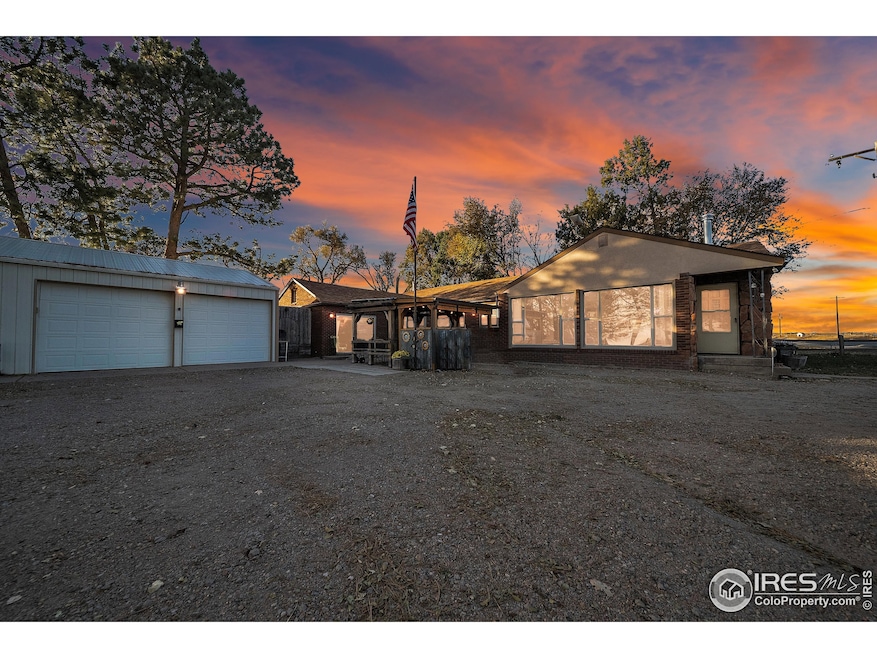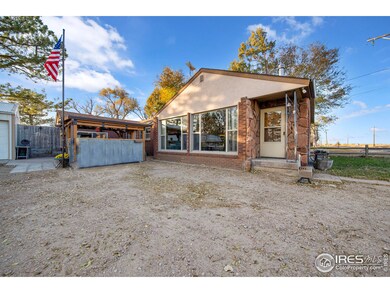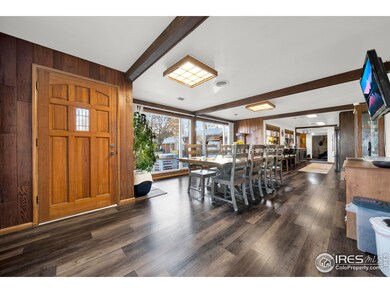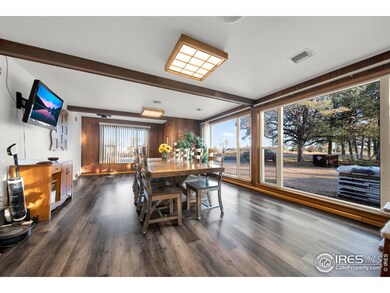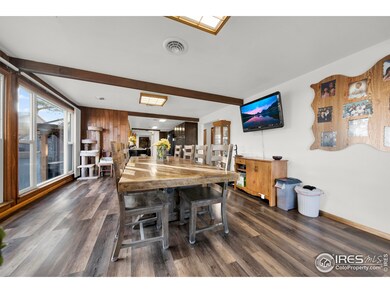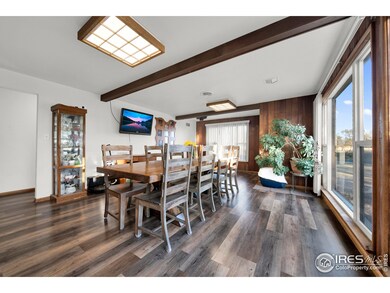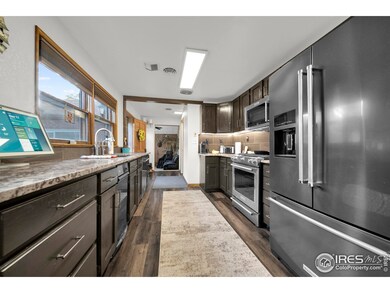17545 County Road 16 Fort Morgan, CO 80701
Estimated payment $2,618/month
Highlights
- Parking available for a boat
- Open Floorplan
- Wood Flooring
- Horses Allowed On Property
- Cathedral Ceiling
- Corner Lot
About This Home
Bright and welcoming home surrounded by full grown trees. This brick and stone ranch style 3 bedroom, 2 bathroom home sits on nearly an acre. Lots of large windows bring in natural light to the open floor plan. Kitchen features granite counters, breakfast bar, newer Kitchen Aid appliances, and tons of storage. Large entry room can be utilized as a living room, seating area, dining room or extended kitchen space. New luxury vinyl flooring. The huge great room with vaulted ceilings connected to rec room with wood burning stove are great for entertaining. Sliding door opens to large patio area with pergola. Closed off nook hides the outdoor hot tub space. Giant shaded yard fully fenced, separated garden area and sprinkler system. 2-car oversized detached garage with enclosed heated hobby room. Storage Shed. Security system. Water tap and well. Tankless water heater. NEW ROOF!
Home Details
Home Type
- Single Family
Est. Annual Taxes
- $1,879
Year Built
- Built in 1955
Lot Details
- 0.81 Acre Lot
- Fenced
- Corner Lot
- Level Lot
- Sprinkler System
- Landscaped with Trees
Parking
- 2 Car Detached Garage
- Oversized Parking
- Garage Door Opener
- Parking available for a boat
Home Design
- Brick Veneer
- Wood Frame Construction
- Composition Roof
- Stucco
- Stone
Interior Spaces
- 2,199 Sq Ft Home
- 1-Story Property
- Open Floorplan
- Cathedral Ceiling
- Ceiling Fan
- Free Standing Fireplace
- Window Treatments
- Recreation Room with Fireplace
- Security System Owned
Kitchen
- Gas Oven or Range
- Microwave
- Dishwasher
- Trash Compactor
Flooring
- Wood
- Luxury Vinyl Tile
Bedrooms and Bathrooms
- 3 Bedrooms
- Primary bathroom on main floor
Laundry
- Laundry on main level
- Dryer
- Washer
Outdoor Features
- Patio
- Outdoor Storage
Schools
- Fort Morgan Elementary And Middle School
- Fort Morgan High School
Utilities
- Forced Air Heating and Cooling System
- Septic System
Additional Features
- Green Energy Fireplace or Wood Stove
- Horses Allowed On Property
Community Details
- No Home Owners Association
Listing and Financial Details
- Assessor Parcel Number 122703000028
Map
Home Values in the Area
Average Home Value in this Area
Tax History
| Year | Tax Paid | Tax Assessment Tax Assessment Total Assessment is a certain percentage of the fair market value that is determined by local assessors to be the total taxable value of land and additions on the property. | Land | Improvement |
|---|---|---|---|---|
| 2024 | $1,879 | $26,140 | $4,470 | $21,670 |
| 2023 | $1,879 | $29,830 | $5,100 | $24,730 |
| 2022 | $1,573 | $21,360 | $4,050 | $17,310 |
| 2021 | $1,619 | $21,980 | $4,170 | $17,810 |
| 2020 | $1,564 | $20,570 | $2,810 | $17,760 |
| 2019 | $1,566 | $20,570 | $2,810 | $17,760 |
| 2018 | $1,270 | $16,200 | $2,830 | $13,370 |
| 2017 | $1,272 | $16,200 | $2,830 | $13,370 |
| 2016 | $1,216 | $15,300 | $2,740 | $12,560 |
| 2015 | $1,194 | $15,300 | $2,740 | $12,560 |
| 2014 | $1,106 | $13,710 | $2,580 | $11,130 |
| 2013 | -- | $13,710 | $2,580 | $11,130 |
Source: IRES MLS
MLS Number: 1047413
APN: 122703000028
- 16098 County Road R
- 15754 County Road R
- 16302 County Road R
- 15260 County Rd S
- 18527 County Road 16
- 113 Juniper Cir
- 15450 Highway 144
- 114 Linden Dr
- 101 Larch Dr
- 15160 Highway 144 Unit 16
- 220 Crest Dr
- 17606 County Road Q 8
- 420 Park St
- 17680 County Road Q 8
- 631 Aurora St
- 101 Lowell Place
- 109 Lowell Place
- 102 Lowell Place
- 110 Lowell Place
- 306 Euclid St
