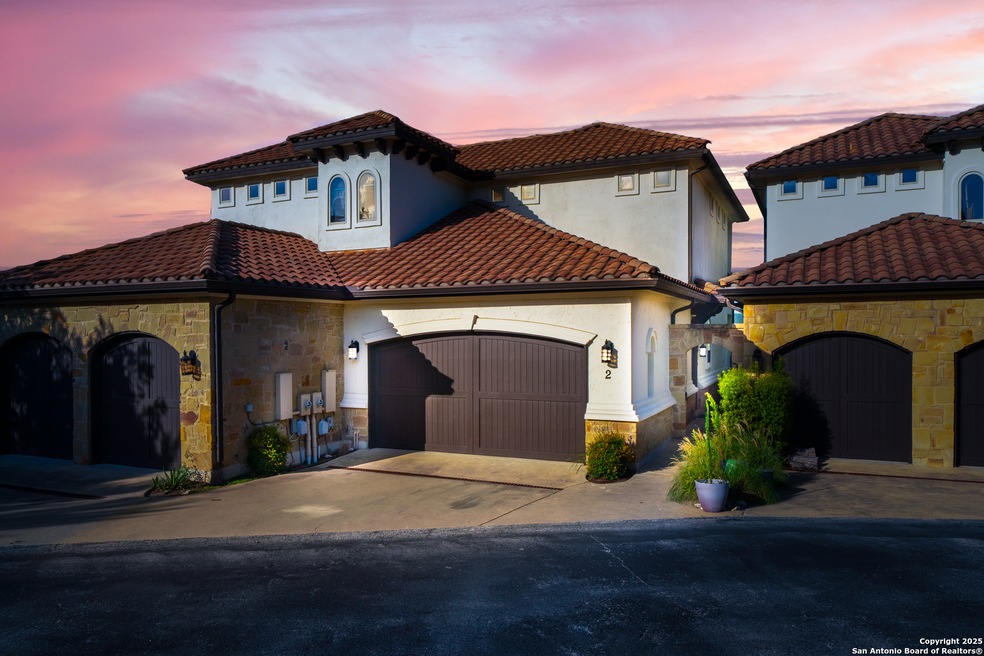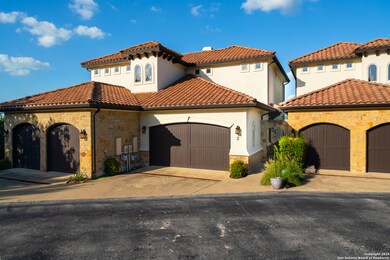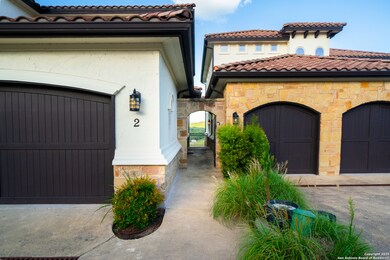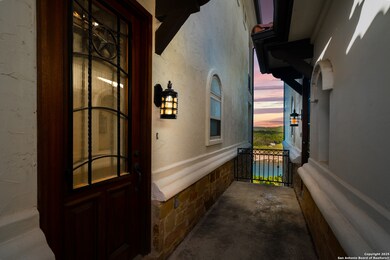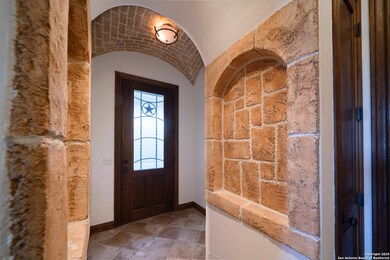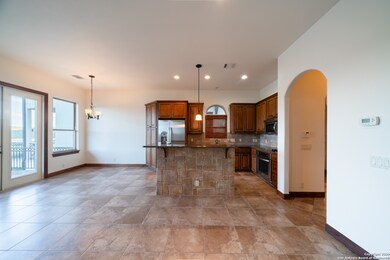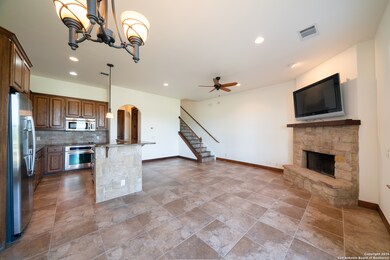17545 E Reed Parks Rd Unit 2 Jonestown, TX 78645
Highlights
- Mature Trees
- Deck
- Ceramic Tile Flooring
- Lago Vista Elementary School Rated A-
- Covered Patio or Porch
- Chandelier
About This Home
Lake Travis Living with Breathtaking Views in an exclusive 10 unit Gated Community. Discover serene lakeside living in this beautifully updated 3-bedroom, 2.5-bathroom home nestled in the sought after community of the Villas at Harbor Marina. Boasting stunning views of Lake Travis, this residence offers the perfect blend of comfort, convenience, and natural beauty. The thoughtfully designed multi-level layout features bedrooms on the first and third floors, providing privacy and flexibility for family or guests. The main level is the heart of the home, offering a spacious living area, kitchen, dining space, a convenient powder bath, and breathtaking views from every level. Recent upgrades include new flooring , fresh interior paint (including the garage), new Toto toilets in all bathrooms, and a brand-new HVAC system serving the second and third levels. A dedicated storage room on the lower level adds practical space for seasonal items or gear. As a resident of the Villas at Harbor Marina, you'll enjoy private access to a tranquil picnic gazebo near the water. Additionally, living in Jonestown means you're just minutes from the recreational amenities of Jones Brothers Park, including boat ramps, tennis courts, and a playground. Located near Jones Harbor Marina, this home offers the ultimate Lake Travis lifestyle.
Home Details
Home Type
- Single Family
Year Built
- Built in 2006
Lot Details
- Mature Trees
Parking
- 2 Car Garage
Home Design
- Slab Foundation
- Tile Roof
- Stucco
Interior Spaces
- 2,225 Sq Ft Home
- 3-Story Property
- Ceiling Fan
- Chandelier
- Window Treatments
- Living Room with Fireplace
- Combination Dining and Living Room
- Washer Hookup
Kitchen
- Built-In Oven
- Stove
- Microwave
Flooring
- Ceramic Tile
- Vinyl
Bedrooms and Bathrooms
- 3 Bedrooms
Outdoor Features
- Deck
- Covered Patio or Porch
Utilities
- Central Heating and Cooling System
- Septic System
- Cable TV Available
Community Details
- Villas At Harbor Marina Condominium Subdivision
Listing and Financial Details
- Assessor Parcel Number 0182550403
Map
Source: San Antonio Board of REALTORS®
MLS Number: 1884426
- 17545 E Reed Parks Rd Unit 5
- 17545 W Reed Park Rd Unit 2
- 17511 Northlake Hills Dr
- 17902 Crystal Cove
- 17904 Crystal Cove
- 17906 Crystal Cove
- 17201 Northlake Hills Dr
- 17601 Hunters Hollow
- 17604 Hunters Hollow
- 16900 Northlake Hills Dr
- 9813 Trails End Rd
- 9815 Trails End Rd
- 16917 Northlake Hills Dr
- 19201 W Reed Park Rd
- 17680 W Reed Park Rd
- 10314 W Darleen Dr
- 17644 W Reed Park Rd
- 16912 Northlake Hills Dr
- 17005 Northlake Hills Dr
- 17109 Northlake Hills Dr
- 10322 W Darleen Dr
- 17009 E Darleen Dr
- 18208 Gregg Bluff Rd
- 11106 Lakeside Dr
- 10620 Deer Canyon Rd
- 10905 Elm St
- 17905 Cross St Unit B
- 17800 Edgewood Way Unit 202
- 18502 E Lakeview Dr
- 11529 Main St
- 6917 Trimaran Cove
- 124 Macarthur Dr
- 1601 Fenton Hill Dr
- 15707 Farm To Market Road 2769
- 7705 Debbie Dr Unit B
- 7705 Debbie Dr Unit D
- 15911 Booth Cir
- 16100 Lake Travis Dr
- 2420 Novara Trail
- 6621 Destination Way
