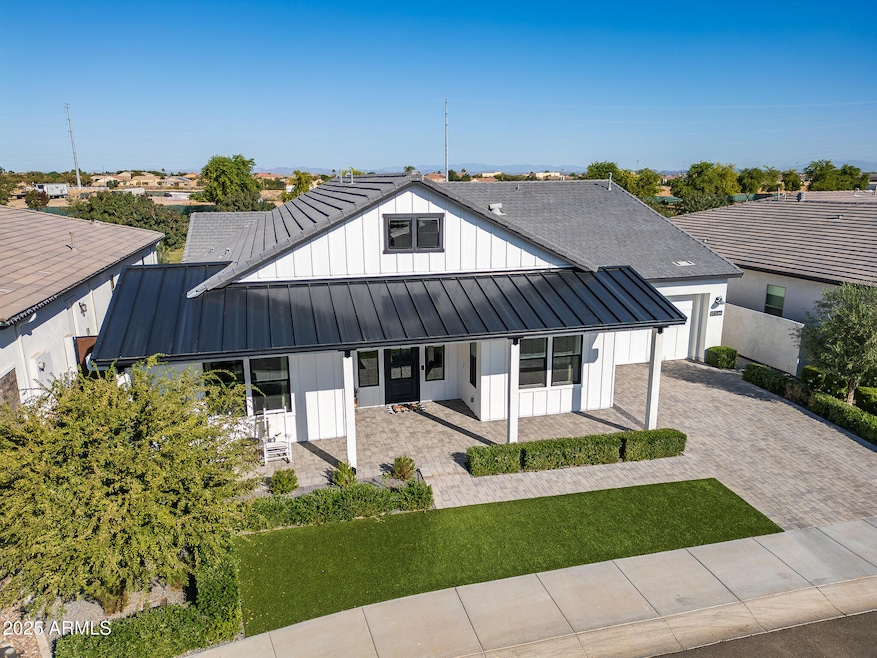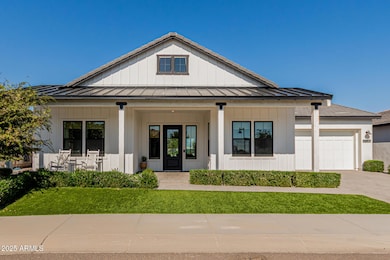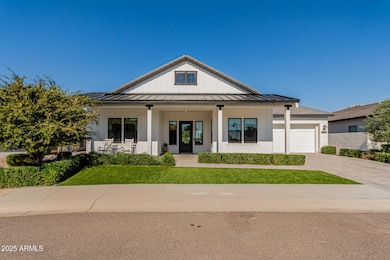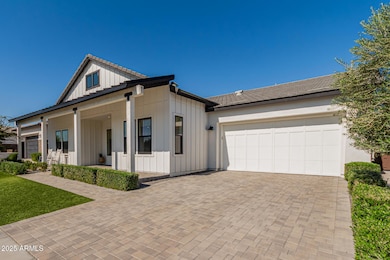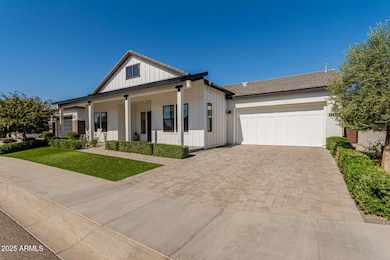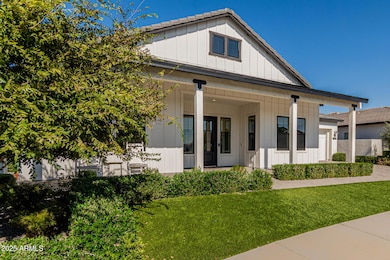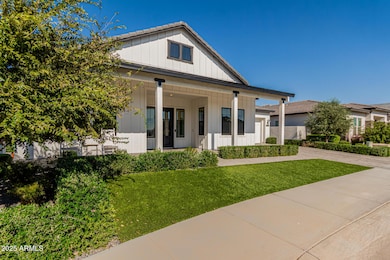17546 W Montpelier St Surprise, AZ 85388
Estimated payment $7,808/month
Highlights
- Concierge
- On Golf Course
- Fitness Center
- Sonoran Heights Middle School Rated A-
- Community Cabanas
- Gated with Attendant
About This Home
The modern Farmhouse ''St Helena'' model next to the Clubhouse and on HOLE #8... is worth every second of your time to tour it. NOTHING has been left untouched (tastefully done upgrades throughout). From the front porch, to the back of the home, this property has it all, boasting: Iron door with glass panel that opens, all 3 bedrooms are separated and at other ends of the house, MASSIVE built in fridge, cabinet upgrades throughout, media wall in living room, extended shower in Primary bedroom, dedicated office, garage with tons of style (& epoxy), 16 ft multi-panel collapsing slider that CREATES THE INDOOR OUTDOOR FEEL of the floor plan. Bonus: Built-in bbq, extended covered patio, gas fire pit, and the coolest pizza oven you've ever seen... & a complete wrap of Trimlight holiday lights. ...(year round lights you can operate from an app). Sterling Grove Golf & Country Club is the West Valley's newest golf experience. The Golf Course is a world-class Nicklaus Design course, operated by the renowned Troon Golf Management Services and designed to be enjoyed by golf enthusiasts and newcomers alike. The state-of-the-art practice facilities are second to none. Hone your skills at the driving range, putting and chipping greens, or in the golf simulator. This home has first-class amenities and beautiful views of the White Tank Mountains, lakes, and ponds. You'll also enjoy the neighborhood greenery on your walks, jogs, bike rides!
Home Details
Home Type
- Single Family
Est. Annual Taxes
- $3,348
Year Built
- Built in 2022
Lot Details
- 7,693 Sq Ft Lot
- On Golf Course
- Cul-De-Sac
- Desert faces the front and back of the property
- Wrought Iron Fence
- Block Wall Fence
- Artificial Turf
- Sprinklers on Timer
HOA Fees
- $155 Monthly HOA Fees
Parking
- 4 Open Parking Spaces
- 2 Car Garage
Home Design
- Wood Frame Construction
- Spray Foam Insulation
- Tile Roof
- Metal Roof
- Wood Siding
- Stucco
Interior Spaces
- 2,814 Sq Ft Home
- 1-Story Property
- Ceiling height of 9 feet or more
- Ceiling Fan
- Double Pane Windows
- ENERGY STAR Qualified Windows
- Vinyl Clad Windows
- Mechanical Sun Shade
- Mountain Views
Kitchen
- Eat-In Kitchen
- Breakfast Bar
- Gas Cooktop
- Built-In Microwave
- ENERGY STAR Qualified Appliances
- Kitchen Island
- Granite Countertops
Flooring
- Carpet
- Tile
Bedrooms and Bathrooms
- 3 Bedrooms
- Two Primary Bathrooms
- Primary Bathroom is a Full Bathroom
- 3.5 Bathrooms
- Dual Vanity Sinks in Primary Bathroom
Outdoor Features
- Covered Patio or Porch
- Built-In Barbecue
Schools
- Mountain View Elementary School
- Dysart Middle School
- Shadow Ridge High School
Utilities
- Central Air
- Heating System Uses Natural Gas
Additional Features
- No Interior Steps
- ENERGY STAR Qualified Equipment for Heating
Listing and Financial Details
- Tax Lot 603
- Assessor Parcel Number 502-13-654
Community Details
Overview
- Association fees include ground maintenance, street maintenance
- Ccmc Association, Phone Number (480) 921-7500
- Built by TOLL BROTHERS
- Sterling Grove Subdivision, St Helena Floorplan
- Community Lake
Amenities
- Concierge
- Theater or Screening Room
- Recreation Room
Recreation
- Golf Course Community
- Tennis Courts
- Community Playground
- Fitness Center
- Community Cabanas
- Heated Community Pool
- Fenced Community Pool
- Lap or Exercise Community Pool
- Community Spa
- Children's Pool
- Bike Trail
Security
- Gated with Attendant
Map
Home Values in the Area
Average Home Value in this Area
Tax History
| Year | Tax Paid | Tax Assessment Tax Assessment Total Assessment is a certain percentage of the fair market value that is determined by local assessors to be the total taxable value of land and additions on the property. | Land | Improvement |
|---|---|---|---|---|
| 2025 | $3,387 | $41,822 | -- | -- |
| 2024 | $3,254 | $39,830 | -- | -- |
| 2023 | $3,254 | $68,970 | $13,790 | $55,180 |
| 2022 | $449 | $9,915 | $9,915 | $0 |
| 2021 | $461 | $6,840 | $6,840 | $0 |
Property History
| Date | Event | Price | List to Sale | Price per Sq Ft |
|---|---|---|---|---|
| 11/11/2025 11/11/25 | For Sale | $1,399,000 | -- | $497 / Sq Ft |
Purchase History
| Date | Type | Sale Price | Title Company |
|---|---|---|---|
| Special Warranty Deed | $930,350 | Westminster Title Agency | |
| Special Warranty Deed | -- | Westminster Title Agency |
Mortgage History
| Date | Status | Loan Amount | Loan Type |
|---|---|---|---|
| Open | $835,456 | New Conventional |
Source: Arizona Regional Multiple Listing Service (ARMLS)
MLS Number: 6945596
APN: 502-13-654
- 11835 N Casa Dega Dr
- 17515 W San Marcos St
- 17437 W Montpelier St
- 17655 W Crawfordsville Dr
- 17675 W Charter Oak Rd
- 17687 W Charter Oak Rd
- 11534 N Jerome St
- 17717 W Wildwood St
- 11531 N Jerome St
- 17267 W Vacaville St
- 11300 N Casa Dega Dr Unit 1080
- 11300 N Casa Dega Dr Unit 1082
- 11300 N Casa Dega Dr Unit 1033
- 11300 N Casa Dega Dr Unit 1131
- 11300 N Casa Dega Dr
- 11300 N Casa Dega Dr Unit 1121
- 11300 N Casa Dega Dr Unit 1068
- 11300 N Casa Dega Dr Unit 1025
- 11300 N Casa Dega Dr Unit 1106
- 11300 N Casa Dega Dr Unit 1105
- 11300 N Casa Dega Dr Unit 1033
- 11300 N Casa Dega Dr Unit 1078
- 11300 N Casa Dega Dr Unit 1061
- 17628 W Corrine Dr
- 17282 W Larkspur Dr
- 17168 W Rocklin St
- 17673 W Whitefish Dr
- 11533 N Luckenbach St
- 17235 W Edinburg St
- 10921 N Blakely St
- 17141 W Middlebury St
- 17778 W Crawfordsville Dr
- 10862 N Brownsville Ln
- 12065 N 168th Ln
- 17596 W Andora St Unit 1
- 16834 W Hope Dr
- 13500 N Cotton Ln
- 16648 W Jenan Dr
- 17549 W Boca Raton Rd
- 16603 W Sierra St
