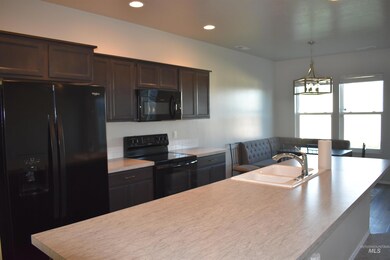Estimated payment $2,284/month
Highlights
- Corner Lot
- 2 Car Attached Garage
- Walk-In Closet
- Great Room
- Solar owned by seller
- Breakfast Bar
About This Home
Situated on an oversized corner lot, this home is designed to cater to all your needs while providing ample space for relaxation and entertainment. Master suite features a spacious walk-in closet and en-suite bathroom with a walk-in shower and a dual vanity sink. On the opposite side of the home, you'll find three additional bedrooms, perfect for family, guests, or a home office. Fully Paid for Solar System: Installed in 2022, Triple Pane Windows: New 21⁄2 Ton AC Unit: Installed with new coils for the furnace in 2025, The open concept living and dining areas provide ample room for entertaining guests or enjoying quiet family. The oversized corner lot offers plenty of outdoor space, perfect for gardening, playing, or hosting outdoor gatherings. The well-maintained lawn and landscaping enhance the home's curb appeal.
Listing Agent
Windermere Real Estate Professionals Brokerage Phone: 208-343-5412 Listed on: 07/16/2025

Home Details
Home Type
- Single Family
Est. Annual Taxes
- $1,908
Year Built
- Built in 2019
Lot Details
- 9,148 Sq Ft Lot
- Property is Fully Fenced
- Vinyl Fence
- Corner Lot
- Sprinkler System
HOA Fees
- $27 Monthly HOA Fees
Parking
- 2 Car Attached Garage
- Driveway
- Open Parking
Home Design
- Frame Construction
- Composition Roof
Interior Spaces
- 1,604 Sq Ft Home
- 1-Story Property
- Great Room
Kitchen
- Breakfast Bar
- Oven or Range
- Microwave
- Dishwasher
- Kitchen Island
- Laminate Countertops
- Disposal
Flooring
- Carpet
- Vinyl Plank
Bedrooms and Bathrooms
- 4 Main Level Bedrooms
- En-Suite Primary Bedroom
- Walk-In Closet
- 2 Bathrooms
Laundry
- Dryer
- Washer
Schools
- East Canyon Elementary School
- Sage Valley Middle School
- Ridgevue High School
Utilities
- Forced Air Heating and Cooling System
- Gas Water Heater
Additional Features
- Solar owned by seller
- Outdoor Storage
Listing and Financial Details
- Assessor Parcel Number 30780191 0
Map
Home Values in the Area
Average Home Value in this Area
Tax History
| Year | Tax Paid | Tax Assessment Tax Assessment Total Assessment is a certain percentage of the fair market value that is determined by local assessors to be the total taxable value of land and additions on the property. | Land | Improvement |
|---|---|---|---|---|
| 2025 | $1,908 | $397,000 | $127,000 | $270,000 |
| 2024 | $1,908 | $386,500 | $127,000 | $259,500 |
| 2023 | $1,844 | $388,900 | $127,000 | $261,900 |
| 2022 | $3,262 | $391,600 | $127,000 | $264,600 |
| 2021 | $2,266 | $302,800 | $76,000 | $226,800 |
| 2020 | $1,991 | $242,600 | $53,000 | $189,600 |
| 2019 | $797 | $47,500 | $47,500 | $0 |
| 2018 | $0 | $0 | $0 | $0 |
Property History
| Date | Event | Price | List to Sale | Price per Sq Ft | Prior Sale |
|---|---|---|---|---|---|
| 10/22/2025 10/22/25 | Price Changed | $400,000 | -4.5% | $249 / Sq Ft | |
| 10/01/2025 10/01/25 | Price Changed | $419,000 | -2.6% | $261 / Sq Ft | |
| 08/26/2025 08/26/25 | Price Changed | $430,000 | -1.1% | $268 / Sq Ft | |
| 08/04/2025 08/04/25 | Price Changed | $435,000 | -1.1% | $271 / Sq Ft | |
| 07/16/2025 07/16/25 | For Sale | $440,000 | +59.9% | $274 / Sq Ft | |
| 10/18/2019 10/18/19 | Sold | -- | -- | -- | View Prior Sale |
| 08/26/2019 08/26/19 | Pending | -- | -- | -- | |
| 06/26/2019 06/26/19 | For Sale | $275,245 | -- | $172 / Sq Ft |
Purchase History
| Date | Type | Sale Price | Title Company |
|---|---|---|---|
| Special Warranty Deed | -- | Pioneer Ttl Canyon Caldwell | |
| Warranty Deed | -- | Pioneer Ttl Canyon Caldwell |
Source: Intermountain MLS
MLS Number: 98954669
APN: R307801910
- 7677 E Willard Dr
- 7642 E Willard Dr
- 7872 E Drouillard St
- 17187 N Sancho Way
- 17199 N Sancho Way
- 7704 E Westing House St
- 7728 E Westing House St
- 7668 E Westing House St
- 7740 E Westing House St
- 7752 E Westing House St
- 7667 E Westing House St
- 7832 E Meriwether
- 7716 E Westing House St
- 7831 E Meriwether Dr
- 7417 E Shields Dr
- 7354 E Dripping Springs Dr
- 7355 E Marble Springs Dr
- 7820 E Meriwether Dr
- 7342 E Dripping Springs Dr
- 7796 E Meriwether Dr
- 7769 E Bratton Dr
- 17805 N Harpster Way
- 8311 E Stone Valley St Unit ID1308981P
- 7302 Bay Meadows Dr Unit ID1308976P
- 17125 Northside Blvd Unit ID1250663P
- 16053 N Franklin Blvd
- 17051 N Blackmore Ln
- 6185 E Medalist Ln
- 17065 N Hounslow Way Unit ID1250666P
- 17065 N Hounslow Way Unit ID1250667P
- 17065 N Hounslow Way Unit ID1250664P
- 17065 N Hounslow Way Unit ID1250665P
- 5643 E Bollo St Unit ID1250641P
- 17050 N Ardmore Rd
- 5553 E Bollo St Unit ID1322139P
- 5494 Cherry Ln Unit ID1250646P
- 5302 E Burnte Peak St Unit ID1322141P
- 5126 E Sylvan Hart Dr Unit ID1322143P
- 16080 N Merchant Way
- 10201 Cherry Ln






