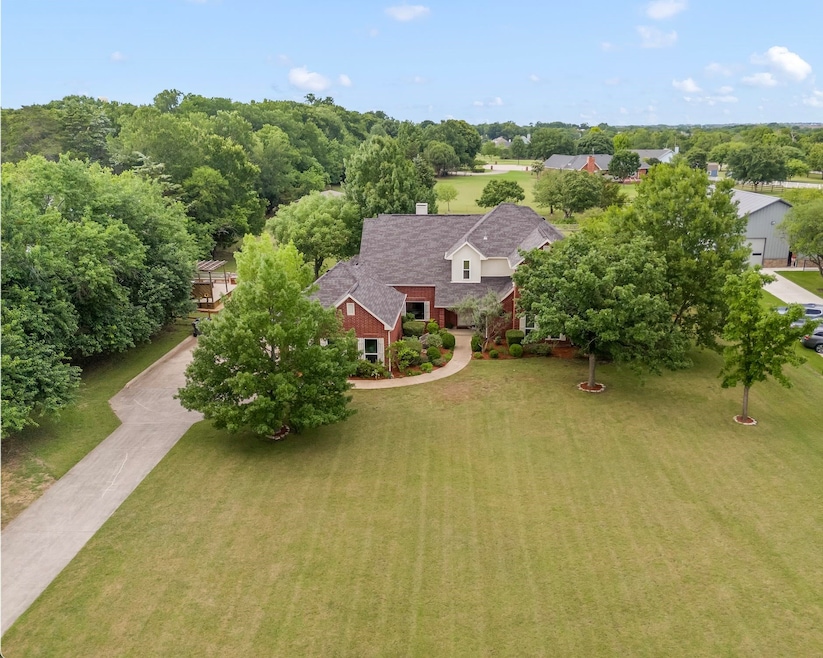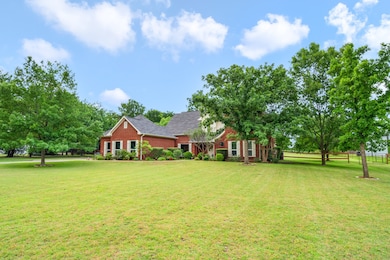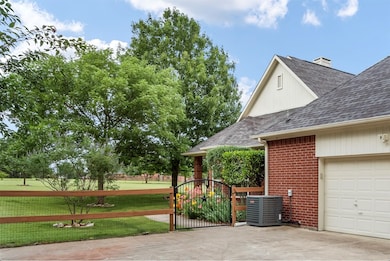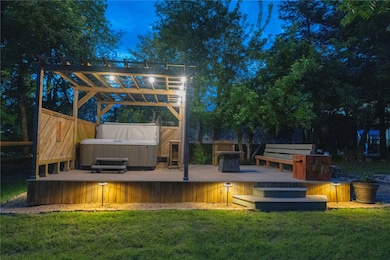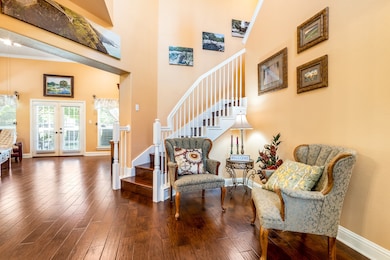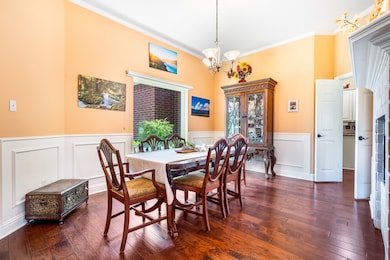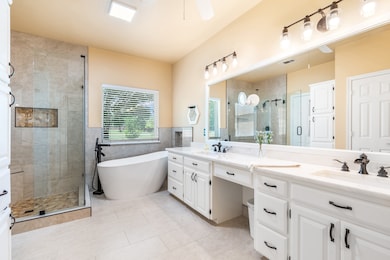
1755 County Road 362 Melissa, TX 75454
Estimated payment $4,631/month
Highlights
- 1.55 Acre Lot
- Wood Flooring
- Covered Patio or Porch
- Melissa Middle School Rated A
- Granite Countertops
- 2 Car Attached Garage
About This Home
**Charming Retreat in the Heart of Berry Farms, Melissa, TX**
Nestled on over 1.5 acres in the coveted community of Berry Farms, Melissa, this stunning 4-bedroom, 3-bathroom residence offers the perfect blend of luxury, space, and convenience. Positioned just moments away from the new HEB, Buc-ees, and Z-Plex, this property combines countryside tranquility with easy access to modern amenities.
Step inside this meticulously cared-for home and experience exceptional updates and thoughtful design. The interior exudes warmth and style, highlighted by the master bathroom’s 2022 full remodel featuring elegant polished marble countertops. Each bathroom has been upgraded to include these luxurious countertops, enhancing the home’s overall aesthetic. The kitchen is a chef's delight, equipped with premium Bosch appliances, including an induction cooktop and Silence Plus dishwasher. The convenience of filtered boiling water available on demand right at the countertop adds to the appeal of this splendid culinary space. Lovingly maintained by sellers, there are too many updates to list!
The exterior is just as impressive, perfect for those who love to entertain or simply enjoy the outdoors. The expansive backyard patio is adorned with travertine and surrounded by a serene rock garden, creating a picturesque setting for relaxation and gatherings. This space is an entertainer’s dream, complete with a hot tub, ample room for a live band, and endless possibilities for outdoor games. For those with a green thumb, the organic garden with its own water source offers the perfect opportunity to cultivate your dream farmstead.
This property not only provides a superior living experience but also offers fantastic proximity to Melissa's newest developments. Don't miss your chance to call this exceptional residence home. For a private showing and more details, contact the listing agent today.
Listing Agent
Coldwell Banker Apex, REALTORS Brokerage Phone: 214-298-7929 License #0751379 Listed on: 05/31/2025

Home Details
Home Type
- Single Family
Est. Annual Taxes
- $10,125
Year Built
- Built in 1999
HOA Fees
- $7 Monthly HOA Fees
Parking
- 2 Car Attached Garage
- 1 Carport Space
- Side Facing Garage
- Additional Parking
Home Design
- Brick Exterior Construction
- Slab Foundation
- Composition Roof
Interior Spaces
- 2,786 Sq Ft Home
- 2-Story Property
- Ceiling Fan
- Decorative Lighting
- Double Sided Fireplace
- Wood Burning Fireplace
- See Through Fireplace
- Stone Fireplace
- Bay Window
- Dining Room with Fireplace
- Washer and Electric Dryer Hookup
Kitchen
- Eat-In Kitchen
- Electric Oven
- Electric Cooktop
- Microwave
- Bosch Dishwasher
- Dishwasher
- Granite Countertops
- Disposal
Flooring
- Wood
- Ceramic Tile
Bedrooms and Bathrooms
- 4 Bedrooms
- Walk-In Closet
- 3 Full Bathrooms
- Double Vanity
Home Security
- Home Security System
- Carbon Monoxide Detectors
- Fire and Smoke Detector
Schools
- Sumeer Elementary School
- Melissa High School
Utilities
- Central Heating and Cooling System
- Water Purifier
- Aerobic Septic System
- High Speed Internet
- Cable TV Available
Additional Features
- Covered Patio or Porch
- 1.55 Acre Lot
Listing and Financial Details
- Legal Lot and Block 84 / A
- Assessor Parcel Number R383100A08401
Community Details
Overview
- Association fees include ground maintenance
- Berry Farms Poa
- Berry Farms Subdivision
Recreation
- Community Playground
- Park
Map
Home Values in the Area
Average Home Value in this Area
Tax History
| Year | Tax Paid | Tax Assessment Tax Assessment Total Assessment is a certain percentage of the fair market value that is determined by local assessors to be the total taxable value of land and additions on the property. | Land | Improvement |
|---|---|---|---|---|
| 2024 | $8,556 | $521,961 | $175,000 | $441,301 |
| 2023 | $8,556 | $474,510 | $150,000 | $413,779 |
| 2022 | $9,200 | $431,373 | $150,000 | $401,456 |
| 2021 | $8,932 | $397,371 | $125,000 | $272,371 |
| 2020 | $8,678 | $356,506 | $120,000 | $236,506 |
| 2019 | $9,096 | $357,879 | $100,000 | $257,879 |
| 2018 | $8,785 | $344,214 | $90,000 | $255,000 |
| 2017 | $7,986 | $312,922 | $70,000 | $242,922 |
| 2016 | $7,506 | $292,117 | $70,000 | $222,117 |
| 2015 | $6,135 | $286,445 | $70,000 | $216,445 |
Property History
| Date | Event | Price | Change | Sq Ft Price |
|---|---|---|---|---|
| 06/29/2025 06/29/25 | Price Changed | $699,000 | -2.2% | $251 / Sq Ft |
| 05/31/2025 05/31/25 | For Sale | $715,000 | -- | $257 / Sq Ft |
Purchase History
| Date | Type | Sale Price | Title Company |
|---|---|---|---|
| Special Warranty Deed | -- | None Listed On Document | |
| Vendors Lien | -- | Landam | |
| Vendors Lien | -- | None Available | |
| Vendors Lien | -- | Ctic | |
| Trustee Deed | $228,011 | -- | |
| Warranty Deed | -- | -- | |
| Vendors Lien | -- | -- |
Mortgage History
| Date | Status | Loan Amount | Loan Type |
|---|---|---|---|
| Previous Owner | $184,000 | Stand Alone First | |
| Previous Owner | $196,368 | Unknown | |
| Previous Owner | $188,000 | Purchase Money Mortgage | |
| Previous Owner | $187,040 | Fannie Mae Freddie Mac | |
| Previous Owner | $160,000 | Unknown | |
| Previous Owner | $160,000 | Unknown | |
| Previous Owner | $30,000 | Stand Alone Second | |
| Previous Owner | $160,000 | No Value Available | |
| Previous Owner | $202,500 | Unknown | |
| Previous Owner | $201,795 | Construction | |
| Closed | $30,000 | No Value Available |
Similar Homes in Melissa, TX
Source: North Texas Real Estate Information Systems (NTREIS)
MLS Number: 20953198
APN: R-3831-00A-0840-1
- 4804 Creekside Rd
- 2800 Berry View Ct
- 2403 Berry Grove Ct
- 2902 Berry Ridge Ct
- 4933 County Road 340
- 2011 Miller Rd Unit A
- 2011 Miller Rd
- 3101 Yellow Pine Dr
- 4806 Creekside Rd
- 3105 Sedge Grass Dr
- 2006 Iris Rd
- 3111 Yellow Pine Dr
- 3112 Yellow Pine Dr
- 3114 Yellow Pine Dr
- 3116 Yellow Pine Dr
- 3118 Yellow Pine Dr
- 3200 Yellow Pine Dr
- 3201 Bedstraw Ln
- 840 Bartlett Rd
- TBD E Fm 545 (Melissa Road)
- 204 Covey Ln Unit ID1019544P
- 3104 Yellow Pine Dr
- 3105 Sedge Grass Dr
- 3113 Sedge Grass Dr
- 3116 Sedge Grass Dr
- 3225 Sedge Grass Dr
- 3308 Dahlia Dr
- 2730 E Melissa Rd
- 2775 County Road 413
- 2020 River Trail
- 3007 Pinecrest Dr
- 3017 Aspen Way
- 3206 Sedge Grass Dr
- 3011 Whispering Pine Blvd
- 3418 Prickly Pear Path
- 2206 Patriot
- 3485 County Road 412
- 2515 Swallowtail St
- 2208 Wheatgrass Way
- 2113 Terry Ave
