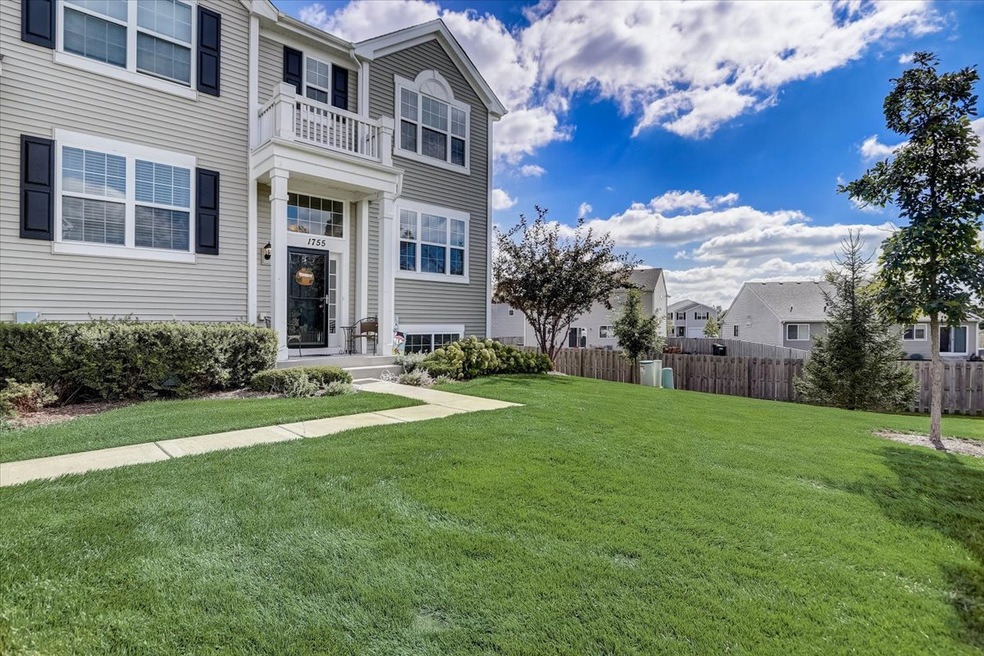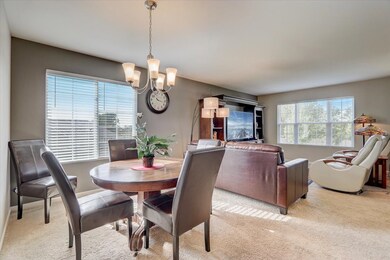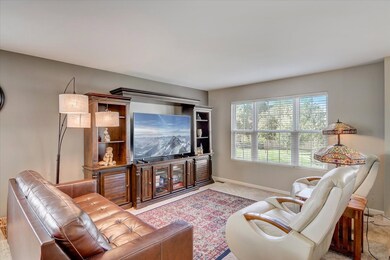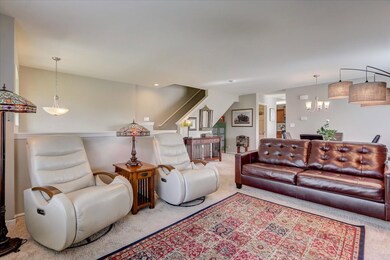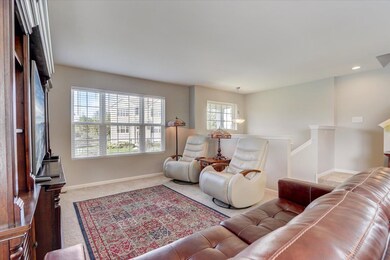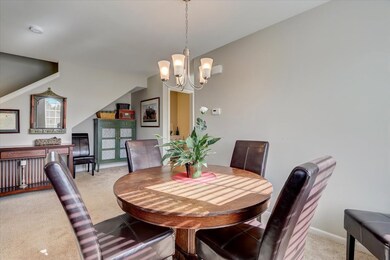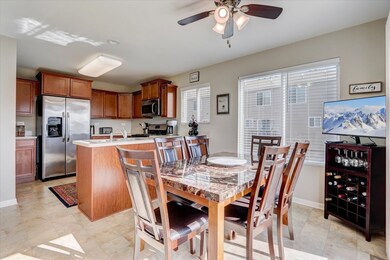
1755 Ruby Dr Pingree Grove, IL 60140
Highlights
- Fitness Center
- Community Pool
- Breakfast Room
- Hampshire High School Rated A-
- Party Room
- Stainless Steel Appliances
About This Home
As of December 2022Welcome to your new home in the popular Cambridge Lakes community! An end unit with so much space, you'll fall in love as you walk up to the home. As you enter, the oversized family room is full of natural light and is the perfect place for entertaining or just enjoying a good movie night! The formal dining room is spacious enough for any size table. The eat-in kitchen features staggered cabinets with crown molding, stainless steel appliances and plenty of counter space. A balcony is right off the kitchen and a great spot to enjoy your cup of coffee or relax under the night's sky! Don't forget about the finished lower level which is great for an office, play area, den or another living space to enjoy! All new humidifier and electronic air filter put in 2021. Enjoy all of the amenities that Cambridge Lakes HOA has to offer like the clubhouse with a pool, fitness center, basketball court, kayaking, party room available to rent, all of the walking/biking trails, ponds and so much more!
Last Agent to Sell the Property
Feliberto Salgado
Redfin Corporation License #475171675 Listed on: 09/30/2022

Townhouse Details
Home Type
- Townhome
Est. Annual Taxes
- $4,953
Year Built
- Built in 2017
HOA Fees
Parking
- 2 Car Attached Garage
- Garage Transmitter
- Garage Door Opener
- Driveway
- Parking Included in Price
Home Design
- Vinyl Siding
Interior Spaces
- 1,728 Sq Ft Home
- 3-Story Property
- Ceiling Fan
- Blinds
- Family Room
- Combination Dining and Living Room
- Breakfast Room
Kitchen
- Range
- Microwave
- Dishwasher
- Stainless Steel Appliances
- Disposal
Bedrooms and Bathrooms
- 3 Bedrooms
- 3 Potential Bedrooms
Laundry
- Laundry on upper level
- Dryer
- Washer
Finished Basement
- English Basement
- Basement Fills Entire Space Under The House
Home Security
Schools
- Gary Wright Elementary School
- Hampshire Middle School
- Carpentersville Middle High School
Utilities
- Forced Air Heating and Cooling System
- Humidifier
- Heating System Uses Natural Gas
- Cable TV Available
Additional Features
- Air Purifier
- Balcony
Listing and Financial Details
- Homeowner Tax Exemptions
Community Details
Overview
- Association fees include insurance, clubhouse, pool, exterior maintenance, lawn care, scavenger, snow removal
- 5 Units
- Laurie Wrosch Association, Phone Number (847) 464-1515
- Cambridge Lakes Subdivision
- Property managed by Foster Premier
Amenities
- Party Room
Recreation
- Fitness Center
- Community Pool
- Bike Trail
Pet Policy
- Dogs and Cats Allowed
Security
- Resident Manager or Management On Site
- Storm Doors
Ownership History
Purchase Details
Home Financials for this Owner
Home Financials are based on the most recent Mortgage that was taken out on this home.Purchase Details
Home Financials for this Owner
Home Financials are based on the most recent Mortgage that was taken out on this home.Purchase Details
Home Financials for this Owner
Home Financials are based on the most recent Mortgage that was taken out on this home.Similar Homes in Pingree Grove, IL
Home Values in the Area
Average Home Value in this Area
Purchase History
| Date | Type | Sale Price | Title Company |
|---|---|---|---|
| Warranty Deed | $254,000 | -- | |
| Warranty Deed | $230,500 | Attorney | |
| Warranty Deed | $151,000 | First American Title |
Mortgage History
| Date | Status | Loan Amount | Loan Type |
|---|---|---|---|
| Open | $6,000 | New Conventional | |
| Previous Owner | $249,399 | FHA | |
| Previous Owner | $184,080 | New Conventional | |
| Previous Owner | $120,458 | New Conventional |
Property History
| Date | Event | Price | Change | Sq Ft Price |
|---|---|---|---|---|
| 12/02/2022 12/02/22 | Sold | $254,000 | +2.4% | $147 / Sq Ft |
| 10/29/2022 10/29/22 | Pending | -- | -- | -- |
| 10/13/2022 10/13/22 | Price Changed | $248,000 | -0.8% | $144 / Sq Ft |
| 09/30/2022 09/30/22 | For Sale | $249,900 | +8.7% | $145 / Sq Ft |
| 05/21/2021 05/21/21 | Sold | $230,000 | +7.0% | $133 / Sq Ft |
| 04/20/2021 04/20/21 | Pending | -- | -- | -- |
| 04/12/2021 04/12/21 | For Sale | $215,000 | -- | $124 / Sq Ft |
Tax History Compared to Growth
Tax History
| Year | Tax Paid | Tax Assessment Tax Assessment Total Assessment is a certain percentage of the fair market value that is determined by local assessors to be the total taxable value of land and additions on the property. | Land | Improvement |
|---|---|---|---|---|
| 2024 | $5,685 | $76,353 | $14,428 | $61,925 |
| 2023 | $6,501 | $83,048 | $13,048 | $70,000 |
| 2022 | $5,968 | $76,570 | $12,030 | $64,540 |
| 2021 | $4,812 | $56,957 | $11,315 | $45,642 |
| 2020 | $4,953 | $55,503 | $11,026 | $44,477 |
| 2019 | $4,848 | $53,271 | $10,583 | $42,688 |
| 2018 | $4,713 | $49,996 | $9,932 | $40,064 |
| 2017 | $5,444 | $51,850 | $9,458 | $42,392 |
| 2016 | $1,246 | $470 | $470 | $0 |
| 2015 | -- | $444 | $444 | $0 |
| 2014 | -- | $444 | $444 | $0 |
| 2013 | -- | $452 | $452 | $0 |
Agents Affiliated with this Home
-
Feliberto Salgado
F
Seller's Agent in 2022
Feliberto Salgado
Redfin Corporation
-
Lisa Rabe

Buyer's Agent in 2022
Lisa Rabe
Agentcy
(847) 477-7598
3 in this area
87 Total Sales
-
N
Seller's Agent in 2021
Nichole Rieger
Century 21 New Heritage - Hampshire
-
Lynn Nofz
L
Buyer's Agent in 2021
Lynn Nofz
Realty 25, Inc
(630) 250-0000
1 in this area
19 Total Sales
Map
Source: Midwest Real Estate Data (MRED)
MLS Number: 11640274
APN: 02-29-375-015
- 1113 Sapphire Ln
- 1746 Spinnaker St
- 1192 Alta Vista Dr
- 1196 Alta Vista Dr
- 1664 Ruby Dr
- 1848 Spinnaker St
- 1929 Diamond Head Trail
- 1385 Broadland Dr
- 1354 Newport Ct
- 2225 Aurora Dr Unit 22
- 2245 Aurora Dr Unit 5
- 2590 Bella Dr
- 2305 Aurora Dr Unit 26
- 2452 Alison Ave
- 2545 Bella Dr
- 2381 Alison Ave
- 1625 Bayberry Ln
- 2307 Upland Rd
- 2305 Upland Rd
- 2385 Upland Rd
