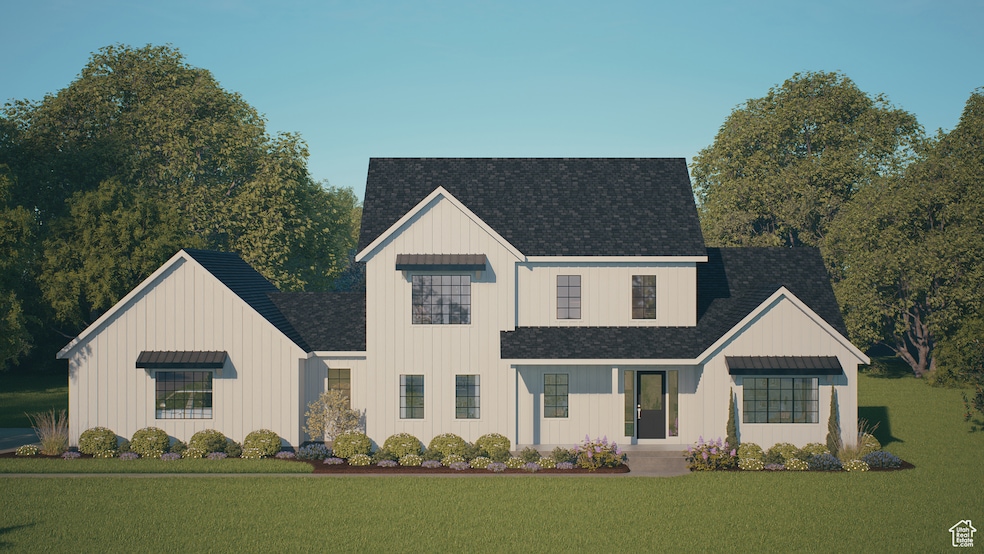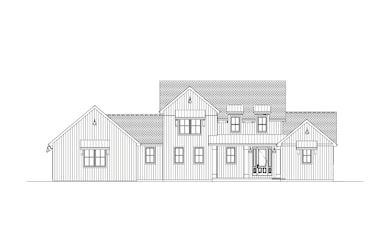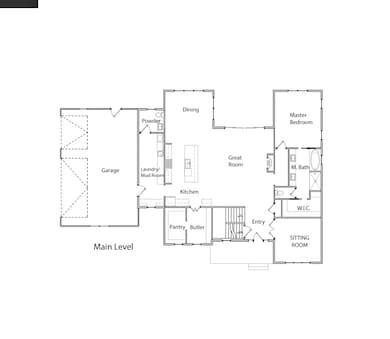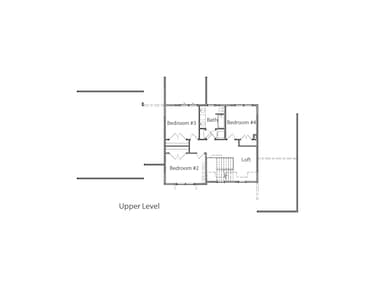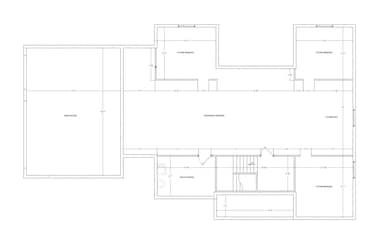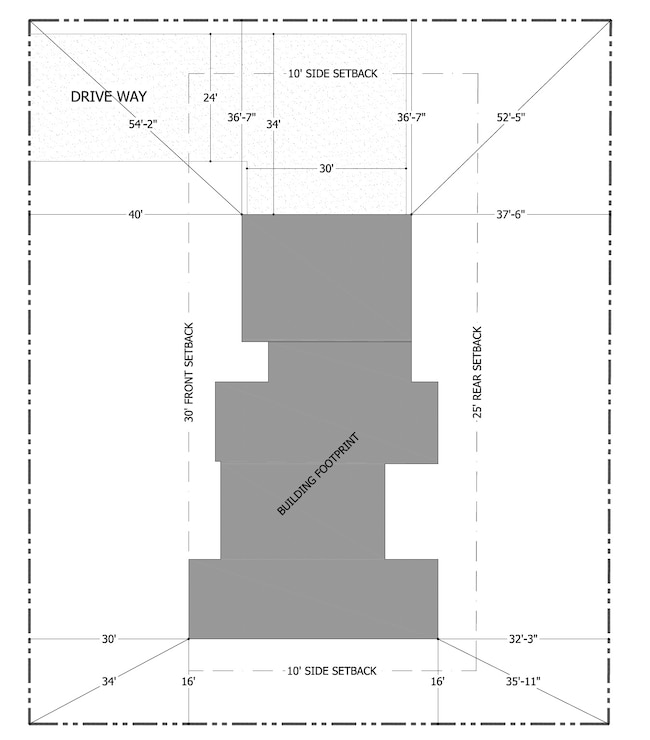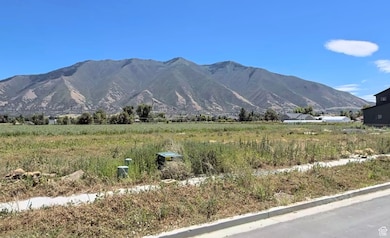PENDING
NEW CONSTRUCTION
1755 S 1850 W Mapleton, UT 84664
Estimated payment $5,696/month
Total Views
3,150
4
Beds
2.5
Baths
5,177
Sq Ft
$193
Price per Sq Ft
Highlights
- New Construction
- Mountain View
- 1 Fireplace
- Maple Ridge Elementary Rated A-
- Main Floor Primary Bedroom
- No HOA
About This Home
Check out this farm style home located in the quiet city of Mapleton. This home sits on a .33 acre lot in secluded neighborhood. Home includes 4 bedrooms, 2.5 bathrooms. This open floor plan offers 9' ceilings, large kitchen and dining with walk in panty. The large family room that ties into the kitchen creates the perfect area for entertaining guests. Large owners suite with separate tub and shower. Basement Exit with laundry and kitchen. Don't forget to check out the amazing mountain views from the patio. Estimated completion date December 15th. Call/text a Salisbury agent for more details!
Home Details
Home Type
- Single Family
Est. Annual Taxes
- $5,600
Year Built
- Built in 2025 | New Construction
Lot Details
- 0.33 Acre Lot
- Landscaped
- Property is zoned Single-Family
Parking
- 3 Car Garage
Home Design
- Asphalt Roof
- Cement Siding
- Metal Siding
- Asphalt
- Stucco
Interior Spaces
- 5,177 Sq Ft Home
- 3-Story Property
- Ceiling Fan
- 1 Fireplace
- French Doors
- Den
- Mountain Views
- Fire and Smoke Detector
- Gas Dryer Hookup
Kitchen
- Built-In Range
- Range Hood
- Microwave
- Disposal
Flooring
- Carpet
- Laminate
- Tile
Bedrooms and Bathrooms
- 4 Bedrooms | 1 Primary Bedroom on Main
- Walk-In Closet
- Bathtub With Separate Shower Stall
Basement
- Basement Fills Entire Space Under The House
- Exterior Basement Entry
Eco-Friendly Details
- Sprinkler System
Schools
- Maple Ridge Elementary School
- Maple Mountain High School
Utilities
- Forced Air Heating and Cooling System
- Natural Gas Connected
Community Details
- No Home Owners Association
Listing and Financial Details
- Home warranty included in the sale of the property
- Assessor Parcel Number 67-128-0021
Map
Create a Home Valuation Report for This Property
The Home Valuation Report is an in-depth analysis detailing your home's value as well as a comparison with similar homes in the area
Home Values in the Area
Average Home Value in this Area
Tax History
| Year | Tax Paid | Tax Assessment Tax Assessment Total Assessment is a certain percentage of the fair market value that is determined by local assessors to be the total taxable value of land and additions on the property. | Land | Improvement |
|---|---|---|---|---|
| 2025 | $2,893 | $297,600 | $297,600 | -- |
| 2024 | $2,874 | $283,400 | $0 | $0 |
| 2023 | $2,874 | $283,300 | $0 | $0 |
| 2022 | $3,099 | $302,100 | $302,100 | $0 |
Source: Public Records
Property History
| Date | Event | Price | List to Sale | Price per Sq Ft |
|---|---|---|---|---|
| 11/14/2025 11/14/25 | Pending | -- | -- | -- |
| 10/23/2025 10/23/25 | Price Changed | $999,900 | -16.7% | $193 / Sq Ft |
| 08/21/2025 08/21/25 | Price Changed | $1,200,000 | 0.0% | $232 / Sq Ft |
| 08/21/2025 08/21/25 | For Sale | $1,200,000 | +20.0% | $232 / Sq Ft |
| 07/07/2025 07/07/25 | Pending | -- | -- | -- |
| 06/14/2025 06/14/25 | Price Changed | $999,999 | 0.0% | $193 / Sq Ft |
| 05/17/2025 05/17/25 | For Sale | $999,900 | -- | $193 / Sq Ft |
Source: UtahRealEstate.com
Purchase History
| Date | Type | Sale Price | Title Company |
|---|---|---|---|
| Warranty Deed | -- | Trident Title |
Source: Public Records
Mortgage History
| Date | Status | Loan Amount | Loan Type |
|---|---|---|---|
| Open | $198,711 | New Conventional |
Source: Public Records
Source: UtahRealEstate.com
MLS Number: 2085838
APN: 67-128-0021
Nearby Homes
- 1932 Charlotte Ct
- 1501 W Elk View Cir
- 178 N Maple Bend Dr
- 1325 W Park Meadows Dr
- 1285 W 1600 S
- 358 N 2810 E
- 161 W 250 S
- 213 W 250 S
- 473 W 350 S Unit 31
- 1893 Heather Rd
- 7500 U S Highway 89
- 889 Sego Lily Way
- 2485 W Wysteria Dr
- 1158 S 980 W
- 1767 S 800 W
- 812 N Old Fort Dr
- 715 W 4600 S Unit Lot I101
- 715 W 4600 S Unit Lot I102
- 715 W 4600 S Unit Lot I303
- 715 W 4600 S Unit Lot I304
