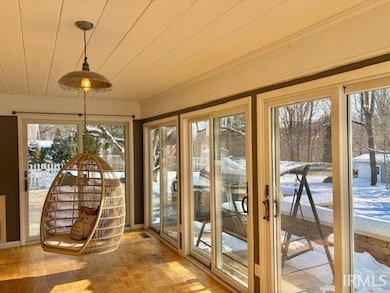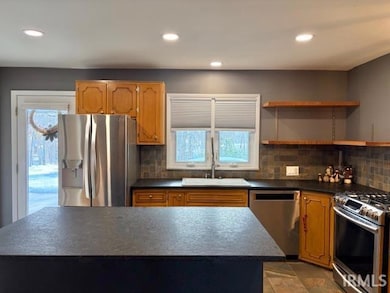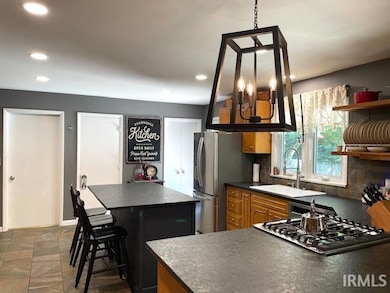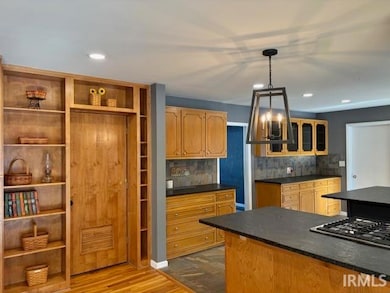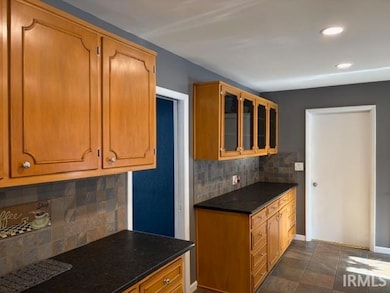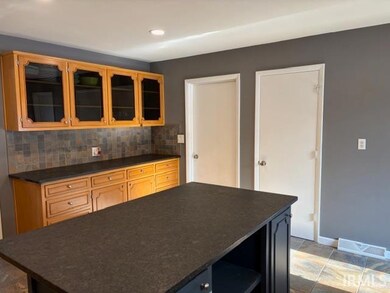Estimated payment $2,226/month
Highlights
- Primary Bedroom Suite
- Partially Wooded Lot
- Great Room
- Living Room with Fireplace
- Wood Flooring
- Solid Surface Countertops
About This Home
Stunning 3-bedroom 2.5 bath ranch home sits on just under an acre and offers over 2,900 Sq Ft of living space. The many updates include leaf filter system on gutters, 2 New ventless fireplaces, hardwood, and tile flooring, a screened porch and a stunning all-season room with panoramic views. The gourmet kitchen boasts granite counters, custom cabinets, and a walk-in pantry. Enjoy a cozy den with French doors, fireplace and entertainment center, plus 2 luxurious master suites with brand-new en-suite bath. Other recent upgrades include roof, furnace, A/C, patio, landscaping, automatic doggie door leading to the fully fenced yard and more within the last 3 years. All measurements to be verified by buyer.
Home Details
Home Type
- Single Family
Est. Annual Taxes
- $1,156
Year Built
- Built in 1960
Lot Details
- 0.94 Acre Lot
- Rural Setting
- Landscaped
- Partially Wooded Lot
HOA Fees
- $33 Monthly HOA Fees
Parking
- 2 Car Attached Garage
- Garage Door Opener
- Driveway
Home Design
- Brick Exterior Construction
- Stone Exterior Construction
Interior Spaces
- 2,936 Sq Ft Home
- 1-Story Property
- Built-In Features
- Ceiling Fan
- Ventless Fireplace
- Gas Log Fireplace
- Entrance Foyer
- Great Room
- Living Room with Fireplace
- 2 Fireplaces
- Formal Dining Room
- Crawl Space
- Laundry on main level
Kitchen
- Eat-In Kitchen
- Breakfast Bar
- Walk-In Pantry
- Solid Surface Countertops
- Built-In or Custom Kitchen Cabinets
- Disposal
Flooring
- Wood
- Tile
Bedrooms and Bathrooms
- 3 Bedrooms
- Primary Bedroom Suite
- Separate Shower
Outdoor Features
- Covered Patio or Porch
Schools
- Pipe Creek/Maconaquah Elementary School
- Maconaquah Middle School
- Maconaquah High School
Utilities
- Forced Air Heating and Cooling System
- Heating System Uses Gas
- Private Company Owned Well
- Well
- Septic System
- Cable TV Available
Community Details
- Far View / Farview Subdivision
Listing and Financial Details
- Assessor Parcel Number 52-11-05-201-014.000-017
Map
Home Values in the Area
Average Home Value in this Area
Tax History
| Year | Tax Paid | Tax Assessment Tax Assessment Total Assessment is a certain percentage of the fair market value that is determined by local assessors to be the total taxable value of land and additions on the property. | Land | Improvement |
|---|---|---|---|---|
| 2024 | $1,156 | $180,800 | $25,300 | $155,500 |
| 2023 | $1,156 | $182,600 | $25,300 | $157,300 |
| 2022 | $899 | $182,600 | $25,300 | $157,300 |
| 2021 | $918 | $169,600 | $25,300 | $144,300 |
| 2020 | $830 | $176,600 | $25,300 | $151,300 |
| 2019 | $794 | $176,600 | $25,300 | $151,300 |
| 2018 | $731 | $176,600 | $25,300 | $151,300 |
| 2017 | $670 | $173,900 | $25,300 | $148,600 |
| 2016 | $672 | $173,900 | $25,300 | $148,600 |
| 2014 | $524 | $171,400 | $25,300 | $146,100 |
| 2013 | -- | $169,700 | $24,500 | $145,200 |
Property History
| Date | Event | Price | List to Sale | Price per Sq Ft | Prior Sale |
|---|---|---|---|---|---|
| 12/05/2025 12/05/25 | For Sale | $399,900 | +88.2% | $136 / Sq Ft | |
| 10/20/2020 10/20/20 | Sold | $212,477 | -3.0% | $72 / Sq Ft | View Prior Sale |
| 08/19/2020 08/19/20 | Pending | -- | -- | -- | |
| 07/17/2020 07/17/20 | Price Changed | $219,000 | -4.4% | $75 / Sq Ft | |
| 05/04/2020 05/04/20 | For Sale | $229,000 | +7.8% | $78 / Sq Ft | |
| 03/24/2020 03/24/20 | Off Market | $212,477 | -- | -- | |
| 02/18/2020 02/18/20 | For Sale | $229,000 | -- | $78 / Sq Ft |
Purchase History
| Date | Type | Sale Price | Title Company |
|---|---|---|---|
| Warranty Deed | -- | None Available | |
| Interfamily Deed Transfer | -- | None Available |
Mortgage History
| Date | Status | Loan Amount | Loan Type |
|---|---|---|---|
| Open | $152,477 | New Conventional |
Source: Indiana Regional MLS
MLS Number: 202548206
APN: 52-11-05-201-014.000-017
- 2173 S Sycamore Blvd
- 2178 W Willow Ln
- 2389 S Wallick Rd
- 2572 W Ridge Rd
- 1756 S Riverview Rd
- 0 W Old Stone Rd
- S Riverview Rd
- 2573 S 300 W
- 2792 W 300 S
- 2893 S Us Route 31
- 2029 S Timber Trail Rd
- 320 W 250 S
- 11 S Brownell St
- 484 W 5th St
- 520 W 11th St
- 118 N Union St
- 357 W Main St
- 360 W 6th St
- 3331 W 300 S
- 371 & 383 W 12th St
- 1852 S Business 31
- 548 Sycamore Trail
- 2920 S Hilltop Dr
- 59 W Riverside Dr Unit Upper
- 68 E Washington Ave
- 700 Bobtail Ct
- 1010 N Lincoln St
- 1873 Warhawk Rd
- 127 W Jackson Unit 22 St Unit 22
- 127 W Jackson Unit 11 St Unit 11
- 127 W Jackson Unit 13 St Unit 13
- 127 W Jackson Unit 23 St Unit 23
- 127 W Jackson St
- 2083 W 425 N
- 150 White Dr
- 2900 N Apperson Way Unit 17
- 2501 N Apperson Way Unit 45
- 2501 N Apperson Way Unit 5
- 494 N Wabash St
- 362 E Hill St

