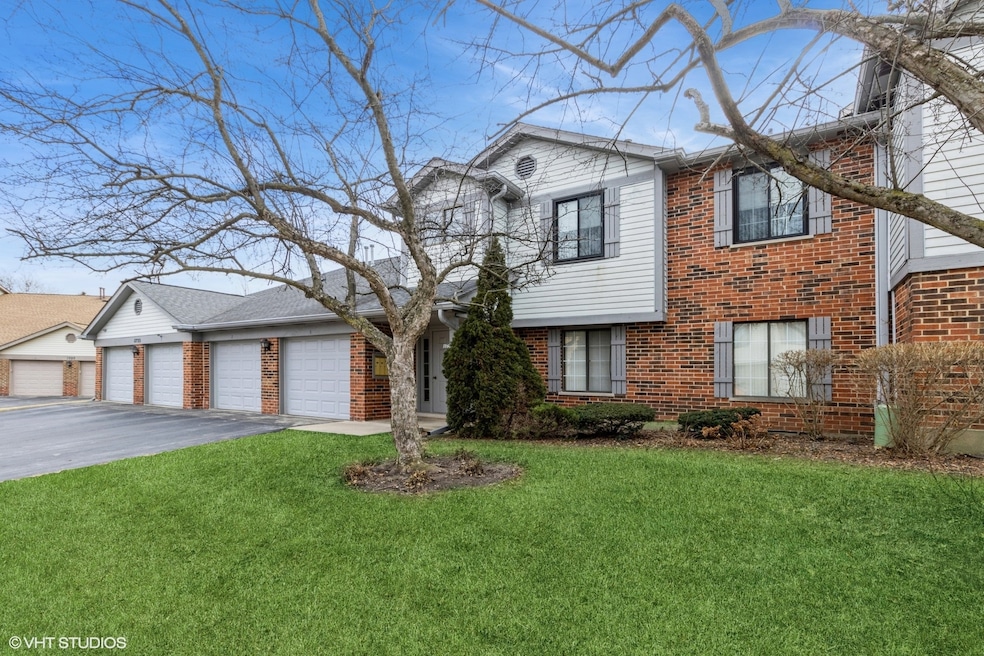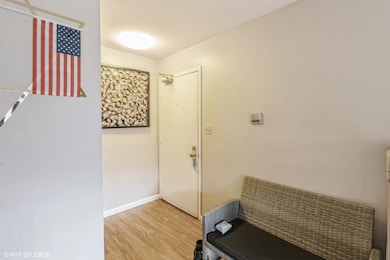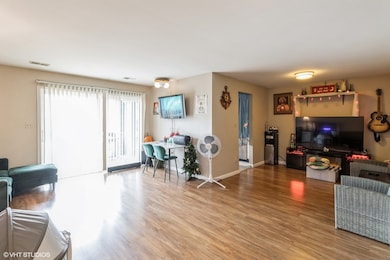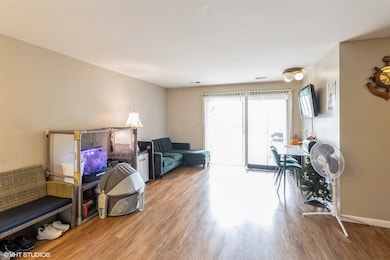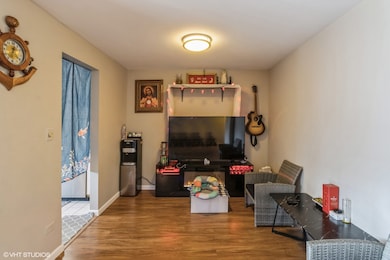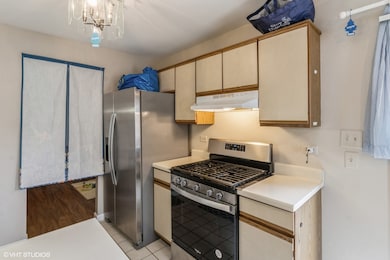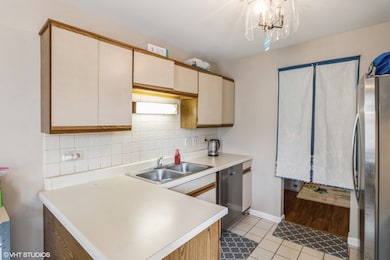
1755 W Partridge Ln Unit 3 Arlington Heights, IL 60004
Highlights
- Patio
- Laundry Room
- Combination Dining and Living Room
- Buffalo Grove High School Rated A+
- Central Air
- Family Room
About This Home
As of July 2025Charming First-Floor Townhome in Pheasant Trail!This first-floor townhome in desirable Pheasant Trail features newer laminate wood flooring, a spacious living and dining area, and an updated kitchen with new stainless steel appliances and an eat-in space. Enjoy two large bedrooms, one with a walk-in closet, plus in-unit laundry, an oversized attached garage, and extra storage. Relax on your private patio and enjoy easy access to Route 53, dining, shopping, and Buffalo Creek Forest Preserve. Move-in ready!
Last Agent to Sell the Property
Coldwell Banker Realty License #475134943 Listed on: 04/16/2025

Property Details
Home Type
- Condominium
Est. Annual Taxes
- $5,061
Year Built
- Built in 1987
HOA Fees
- $263 Monthly HOA Fees
Parking
- 1 Car Garage
- Parking Included in Price
Home Design
- Villa
- Brick Exterior Construction
Interior Spaces
- 1,000 Sq Ft Home
- 1-Story Property
- Family Room
- Combination Dining and Living Room
- Laminate Flooring
Kitchen
- Dishwasher
- Disposal
Bedrooms and Bathrooms
- 2 Bedrooms
- 2 Potential Bedrooms
- 1 Full Bathroom
Laundry
- Laundry Room
- Dryer
- Washer
Outdoor Features
- Patio
Schools
- Edgar A Poe Elementary School
- Cooper Middle School
- Buffalo Grove High School
Utilities
- Central Air
- Heating System Uses Natural Gas
Community Details
Overview
- Association fees include water, insurance, exterior maintenance, lawn care, scavenger, snow removal
- 4 Units
- Manager Association, Phone Number (847) 459-0000
- Pheasant Trail Subdivision
- Property managed by First Service Residential
Pet Policy
- Limit on the number of pets
- Dogs and Cats Allowed
Ownership History
Purchase Details
Home Financials for this Owner
Home Financials are based on the most recent Mortgage that was taken out on this home.Purchase Details
Home Financials for this Owner
Home Financials are based on the most recent Mortgage that was taken out on this home.Purchase Details
Home Financials for this Owner
Home Financials are based on the most recent Mortgage that was taken out on this home.Purchase Details
Purchase Details
Similar Homes in the area
Home Values in the Area
Average Home Value in this Area
Purchase History
| Date | Type | Sale Price | Title Company |
|---|---|---|---|
| Special Warranty Deed | $235,000 | None Listed On Document | |
| Warranty Deed | $225,000 | Premier Title | |
| Warranty Deed | $225,000 | Premier Title | |
| Deed | $165,000 | Chicago Title | |
| Warranty Deed | -- | None Available | |
| Warranty Deed | $70,666 | -- |
Mortgage History
| Date | Status | Loan Amount | Loan Type |
|---|---|---|---|
| Open | $223,250 | New Conventional | |
| Previous Owner | $180,000 | New Conventional | |
| Previous Owner | $132,000 | New Conventional |
Property History
| Date | Event | Price | Change | Sq Ft Price |
|---|---|---|---|---|
| 07/02/2025 07/02/25 | Sold | $235,000 | 0.0% | $235 / Sq Ft |
| 05/30/2025 05/30/25 | Pending | -- | -- | -- |
| 04/16/2025 04/16/25 | For Sale | $235,000 | +4.4% | $235 / Sq Ft |
| 06/20/2024 06/20/24 | Sold | $225,000 | -6.3% | $225 / Sq Ft |
| 05/17/2024 05/17/24 | Pending | -- | -- | -- |
| 04/29/2024 04/29/24 | For Sale | $240,000 | +45.5% | $240 / Sq Ft |
| 09/20/2021 09/20/21 | Sold | $165,000 | -2.9% | $165 / Sq Ft |
| 07/26/2021 07/26/21 | Pending | -- | -- | -- |
| 07/14/2021 07/14/21 | For Sale | $170,000 | -- | $170 / Sq Ft |
Tax History Compared to Growth
Tax History
| Year | Tax Paid | Tax Assessment Tax Assessment Total Assessment is a certain percentage of the fair market value that is determined by local assessors to be the total taxable value of land and additions on the property. | Land | Improvement |
|---|---|---|---|---|
| 2024 | $5,061 | $16,150 | $2,653 | $13,497 |
| 2023 | $4,824 | $16,150 | $2,653 | $13,497 |
| 2022 | $4,824 | $16,150 | $2,653 | $13,497 |
| 2021 | $794 | $13,408 | $368 | $13,040 |
| 2020 | $720 | $13,408 | $368 | $13,040 |
| 2019 | $720 | $14,882 | $368 | $14,514 |
| 2018 | $1,530 | $11,369 | $294 | $11,075 |
| 2017 | $777 | $11,369 | $294 | $11,075 |
| 2016 | $2,213 | $11,369 | $294 | $11,075 |
| 2015 | $1,647 | $9,351 | $1,252 | $8,099 |
| 2014 | $1,654 | $9,351 | $1,252 | $8,099 |
| 2013 | $1,506 | $9,351 | $1,252 | $8,099 |
Agents Affiliated with this Home
-

Seller's Agent in 2025
Tracy Tran
Coldwell Banker Realty
(630) 890-8947
369 Total Sales
-
Y
Buyer's Agent in 2025
Yulia Tyakina
RE/MAX
(773) 672-9773
3 Total Sales
-

Seller's Agent in 2024
Matthew Messel
Compass
(847) 420-1269
591 Total Sales
-

Seller's Agent in 2021
Sarah Leonard
Legacy Properties, A Sarah Leonard Company, LLC
(224) 239-3966
2,776 Total Sales
-

Seller Co-Listing Agent in 2021
Suzi Warner
Legacy Properties, A Sarah Leonard Company, LLC
(224) 977-7355
196 Total Sales
-

Buyer's Agent in 2021
Nadiya Kramar
Keller Williams Success Realty
(773) 383-8117
22 Total Sales
Map
Source: Midwest Real Estate Data (MRED)
MLS Number: 12340449
APN: 03-06-100-018-1135
- 1611 W Partridge Ct Unit 8
- 1631 W Partridge Ct Unit 8
- 4130 N Pheasant Trail Ct Unit 2
- 4141 N Pheasant Trail Ct Unit 1
- 1632 W Quail Ct Unit 4
- 3851 N Galena Ct
- 1825 W Spring Ridge Dr
- 1415 W Partridge Ln Unit 5
- 2215 Nichols Rd Unit B
- 1319 Cascade Ln Unit 1319
- 4214 Bonhill Dr Unit 1A
- 4220 Bonhill Dr Unit 3E
- 4259 Jennifer Ln Unit 2D
- 1191 E Barberry Ln Unit E
- 1410 N Whispering Springs Cir
- 4116 N Terramere Ave
- 1924 N Hidden Creek Cir Unit 6-76
- 711 W Nichols Rd
- 1991 N Williamsburg Dr Unit 203
- 2527 Checker Rd
