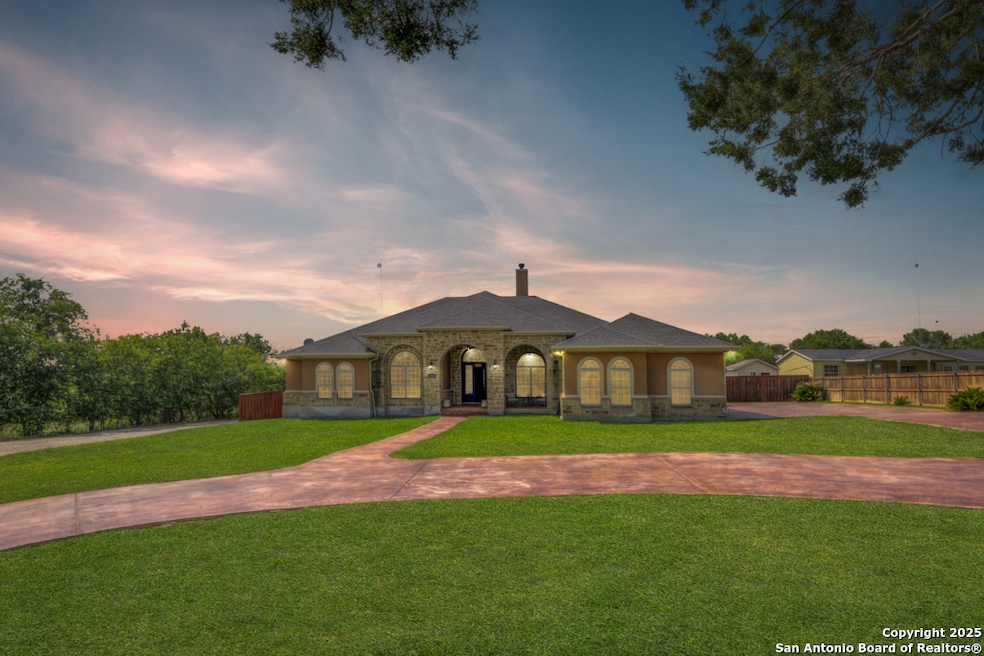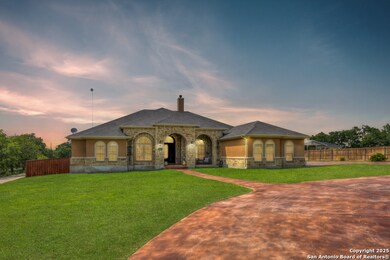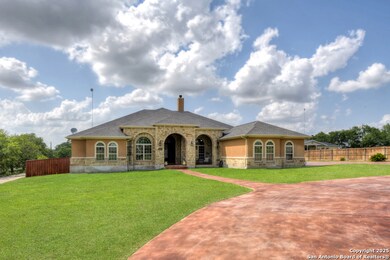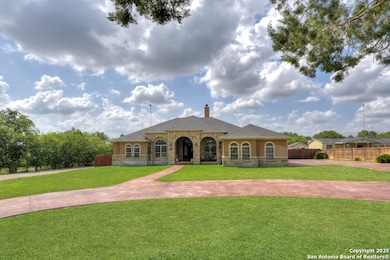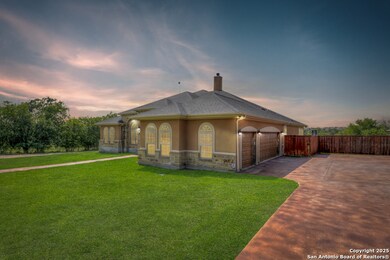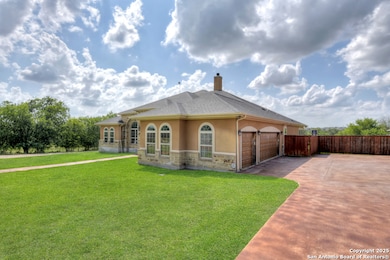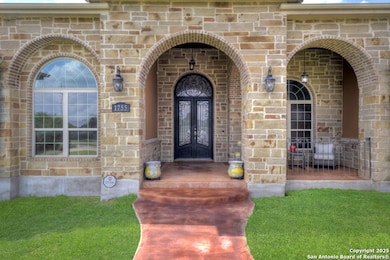
1755 Wiedner Rd Cibolo, TX 78108
Cibolo NeighborhoodEstimated payment $5,059/month
Highlights
- 3.02 Acre Lot
- Custom Closet System
- Wood Flooring
- Dobie J High School Rated A-
- Deck
- Solid Surface Countertops
About This Home
Welcome to your dream lifestyle-where luxury living meets limitless potential. Tucked away on a sprawling 3.017-acre estate just off Wiedner Road in charming Cibolo, this stunning custom home offers the perfect blend of comfort, elegance, and opportunity. Whether you're looking for space to breathe, a place to build your dream shop, or acreage with the freedom to invest in future development, this one has it all. Inside, you'll find 3,611 square feet of thoughtfully designed living space with four generously sized bedrooms, two and a half baths, and room to spread out. Work from home in the private study, unwind in the upstairs game room, or sip your morning coffee from the huge balcony that stretches across the back. The chef-inspired kitchen features custom cabinets, granite countertops, built-in appliances, and a walk-through butler's pantry that makes entertaining a breeze. The master suite is a true retreat, complete with private outdoor access and a spa-like bath with dual vanities, a soaking tub, and a separate shower. Two AC units keep you cool all year long, and the oversized 3-car garage has space for all your toys. But what really sets this property apart? The freedom. With MF-2 multifamily zoning already in place and utilities ready to go, you have the unique opportunity to build additional residences, income-generating duplexes, or even a custom workshop. No strict subdivision rules, no tight lot lines-just wide-open potential. Rents for new duplexes in the area average between $1,500-$2,000 per unit, making this a smart play for homeowners who want to invest where they live. Cibolo is booming, with major growth and infrastructure upgrades already underway nearby. Wiedner Road is expanding, and nearby developments are bringing new dining, shopping, and community amenities to your doorstep-without sacrificing that peaceful, rural vibe. So whether you're dreaming of wide-open skies, a big backyard, or your own mini compound with room to grow and earn, this property is ready to help you live large and plan smart. Come see what freedom feels like.
Listing Agent
Tiffany Legrand
JPAR New Braunfels Listed on: 06/16/2025
Home Details
Home Type
- Single Family
Est. Annual Taxes
- $11,757
Year Built
- Built in 2012
Lot Details
- 3.02 Acre Lot
- Fenced
- Level Lot
Home Design
- Slab Foundation
- Foam Insulation
- Composition Roof
- Stucco
Interior Spaces
- 3,611 Sq Ft Home
- Property has 1 Level
- Ceiling Fan
- Wood Burning Fireplace
- Double Pane Windows
- Window Treatments
- Living Room with Fireplace
- Game Room
Kitchen
- Eat-In Kitchen
- Walk-In Pantry
- Built-In Self-Cleaning Oven
- Cooktop
- Microwave
- Dishwasher
- Solid Surface Countertops
- Disposal
Flooring
- Wood
- Ceramic Tile
Bedrooms and Bathrooms
- 4 Bedrooms
- Custom Closet System
Laundry
- Laundry on main level
- Washer Hookup
Home Security
- Storm Doors
- Fire and Smoke Detector
Parking
- 3 Car Garage
- Garage Door Opener
Accessible Home Design
- Doors are 32 inches wide or more
- No Carpet
Outdoor Features
- Deck
- Covered Patio or Porch
- Rain Gutters
Schools
- Cibolovalley Elementary School
- Dobie J Middle School
- Byron Stee High School
Utilities
- Central Heating and Cooling System
- Electric Water Heater
- Water Softener is Owned
- Septic System
Community Details
- Garcia Subdivision
Listing and Financial Details
- Assessor Parcel Number 2G0137000000512000
- Seller Concessions Offered
Map
Home Values in the Area
Average Home Value in this Area
Tax History
| Year | Tax Paid | Tax Assessment Tax Assessment Total Assessment is a certain percentage of the fair market value that is determined by local assessors to be the total taxable value of land and additions on the property. | Land | Improvement |
|---|---|---|---|---|
| 2025 | $10,585 | $661,510 | $241,683 | $529,203 |
| 2024 | $10,585 | $601,373 | $150,683 | $451,438 |
| 2023 | $10,563 | $546,703 | $54,579 | $492,124 |
| 2022 | $11,839 | $550,154 | $54,579 | $769,846 |
| 2021 | $11,401 | $500,140 | $48,450 | $451,690 |
| 2020 | $10,893 | $474,553 | $48,450 | $426,103 |
| 2019 | $10,922 | $466,903 | $48,450 | $418,453 |
| 2018 | $10,565 | $455,938 | $48,450 | $407,488 |
| 2017 | $8,908 | $497,856 | $99,244 | $398,612 |
| 2016 | $8,908 | $480,189 | $90,067 | $390,122 |
| 2015 | $4,933 | $285,543 | $59,144 | $226,399 |
| 2014 | $5,589 | $239,912 | $80,182 | $159,730 |
Property History
| Date | Event | Price | Change | Sq Ft Price |
|---|---|---|---|---|
| 08/13/2025 08/13/25 | Price Changed | $750,000 | -6.3% | $208 / Sq Ft |
| 07/25/2025 07/25/25 | Price Changed | $800,000 | -3.0% | $222 / Sq Ft |
| 07/11/2025 07/11/25 | Price Changed | $825,000 | -2.9% | $228 / Sq Ft |
| 07/09/2025 07/09/25 | For Sale | $850,000 | 0.0% | $235 / Sq Ft |
| 07/08/2025 07/08/25 | Off Market | -- | -- | -- |
| 06/28/2025 06/28/25 | Price Changed | $850,000 | -2.9% | $235 / Sq Ft |
| 06/16/2025 06/16/25 | For Sale | $875,000 | -- | $242 / Sq Ft |
Similar Homes in the area
Source: San Antonio Board of REALTORS®
MLS Number: 1876200
APN: 2G0137-0000-00512-0-00
- 600 Gatewood Briar
- 525 Gatewood Briar
- 100 Hinge Iron
- 128 Hinge Iron
- 461 Cactus Flower
- 424 Cactus Flower
- 114 Arcadia Place
- 105 Highland Place
- 300 Saddle Spur
- 220 Highland Place
- 520 Cotorra Springs
- 209 Sunset Heights
- 237 Hinge Chase
- 213 Wildcat Run
- 531 Aurora Basin
- 321 Hinge Loop
- 523 Corwin Springs
- 508 Saddle Pass
- 524 Cotorra Springs
- 232 Gatewood Falls
- 320 Gatewood Cliff
- 429 Wildcat Run
- 148 Hinge Chase
- 213 Ranch House Rd
- 245 Gatewood Falls
- 209 Hinge Loop
- 412 Morgan Run
- 226 Norwood Ct
- 109 Cowboy Trail
- 112 Happy Trail
- 226 Fernwood Dr
- 413 Carlow
- 304 Saddle Dawn
- 206 Hanover Place
- 720 Laserra
- 822 Calabria
- 244 Albarella
- 128 Landmark Haven
- 242 Holland Park
- 331 Saddle Leaf
