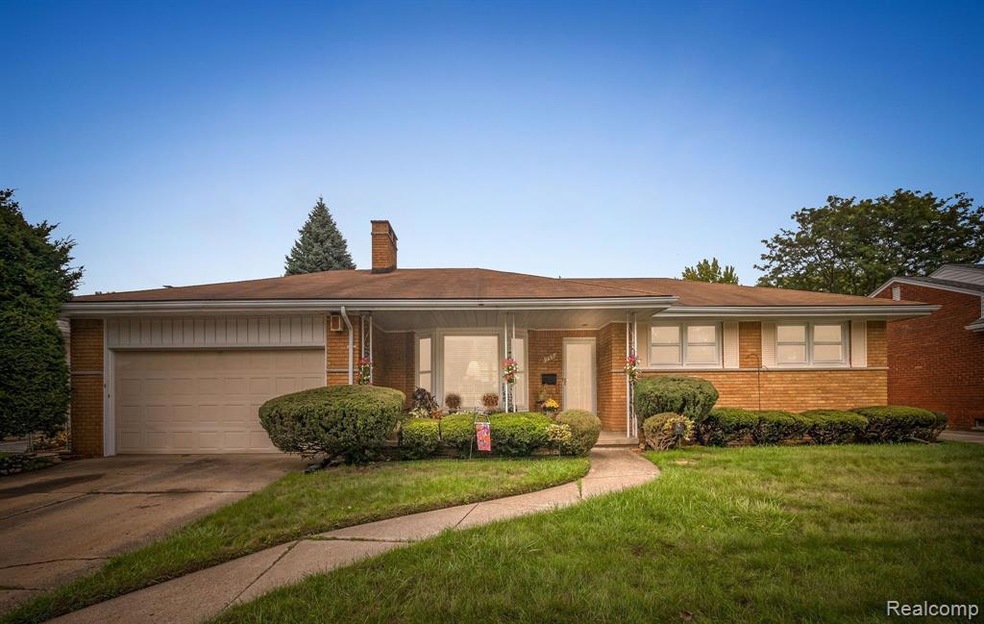
$499,900
- 4 Beds
- 2.5 Baths
- 2,200 Sq Ft
- 22204 Dolphin Ct
- Dearborn Heights, MI
COLONIAL HOME SITUATED IN A PRIVATE NEIGHBORHOOD ON A PRIVATE ROAD WITH ONLY FOUR HOMES. THE PROPERTY FEATURES 4 BEDROOMS, 2 1/2 BATHS, AND SPACIOUS ROOM SIZES, PROVIDING AMPLE LIVING SPACE. THE HOUSE SITS ON A .23 ACRE LOT, OFFERING A COMFORTABLE OUTDOOR AREA FOR RELAXATION OR ENTERTAINING. ADDITIONALLY, THE HOME HAS SEVERAL UPGRADES, INCLUDING AN UPDATED ROOF, NEW FURNACE, NEW HOT WATER TANK,
Ali T. Charara Century 21 Curran & Oberski
