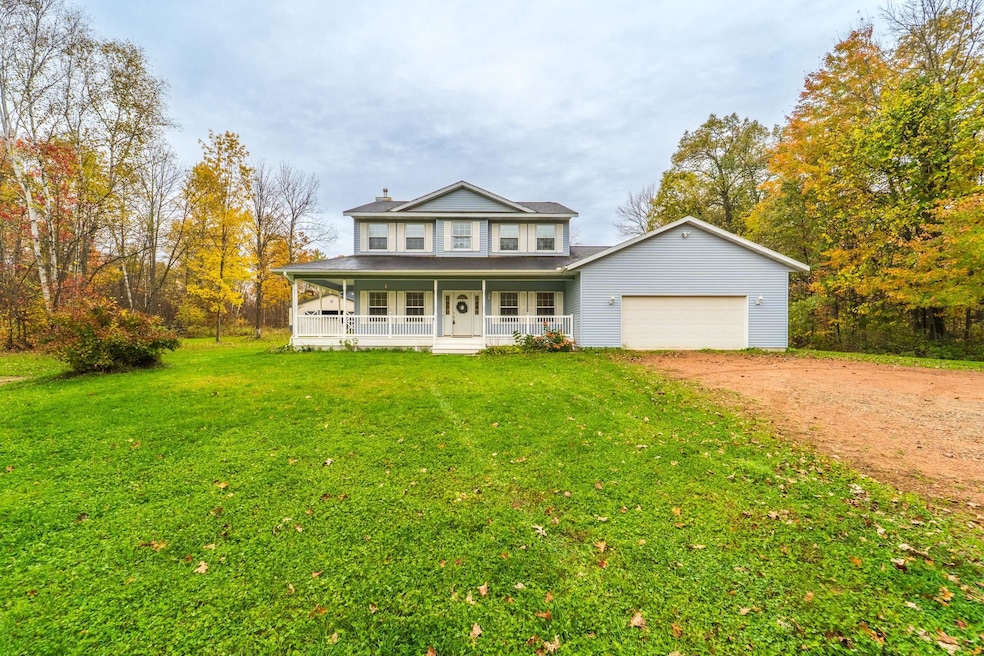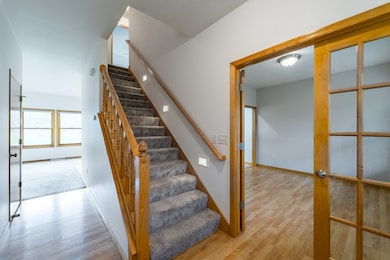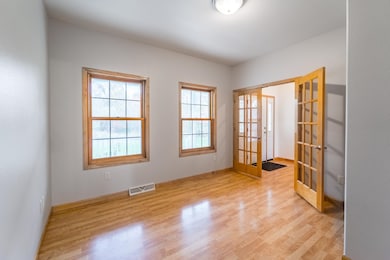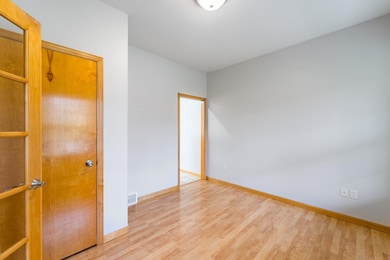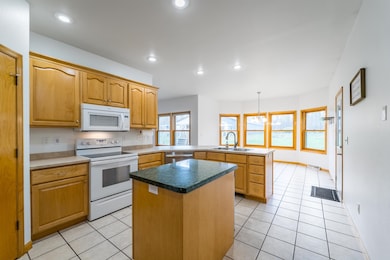175545 Willow Ln Hatley, WI 54440
Estimated payment $3,072/month
Highlights
- Wood Flooring
- Pole Barn
- Whirlpool Bathtub
- D.C. Everest Middle School Rated A-
- Main Floor Bedroom
- Lower Floor Utility Room
About This Home
Seller is motivated!!! Looking for the perfect property that combines privacy, versatility, and convenience? Situated on over 10 acres of a partially wooded lot, enjoy the tranquility that nature has to offer, while mature trees provide the ultimate privacy. Whether you're looking for a place to start a hobby farm, craving a more relaxed country lifestyle, or seeking the potential for additional income, this home has it all. The detached 36' x 36' barn features cement floors with two stalls, showcasing a 26' x 9' tack room, dual entry, equipped with water, and a floor drain. A fantastic space for a workshop, garden shed, or added storage. In addition, a large 60' x 120' attached pole barn with oversized sliding doors, allowing flexibility for rental income with storage for campers, RV, boats, or equipment. The backyard offers a large open space perfect for a garden, or could be fenced in to add a lean-to, providing shelter for your animals. Enjoy your morning coffee or tea on the covered partial wrap-around porch, or add a swing to enjoy the peaceful outdoors while reading your favorite book. As you enter the foyer, you're greeted with beautiful French doors leading to a multifunctional space that could be used as a home office, formal dining room, or additional main-floor bedroom. A pocket door opens to the spacious open-concept kitchen, featuring large Kolbe & Kolbe windows spanning the entire back of the home, flooding the space with natural light. The 9-foot ceilings flow throughout the main level, accenting the brick gas fireplace and creating an open and airy atmosphere for your guests’ enjoyment. The kitchen island provides additional prep space, with a pantry nearby for all your storage needs. The peninsula offers extra seating and is thoughtfully designed adjacent to the dinette, allowing guests to mingle in comfort. A half bath and main-floor laundry room are just around the corner, with access to the insulated and heated two-car attached garage. A main-floor bedroom lies just off the living space and front entry. Ascend to the second level, where you’ll find three additional bedrooms, each with double-door closets and built-in organizers. A full bath is nearby, featuring dual sinks and a tub/shower combo. The primary suite boasts newly installed vinyl plank flooring, situated at the back of the home to provide privacy while overlooking the backyard. Enjoy the beauty of the tray ceiling, complete with a ceiling fan for comfort. The ensuite features a large jetted soaking tub, separate shower, and a walk-in closet with built-in shelving and ample hanging space, completing this relaxing retreat. The lower level offers over 500 square feet of potential additional finished space, including an 11' x 26' family room with a shiplap accent wall and two bonus rooms, one featuring a hidden door behind a bookshelf for a touch of character and fun. Don’t miss your opportunity—schedule your showing today and experience all that this incredible property has to offer.
Home Details
Home Type
- Single Family
Est. Annual Taxes
- $6,129
Year Built
- Built in 2003
Lot Details
- 10.59 Acre Lot
Home Design
- Poured Concrete
- Shingle Roof
- Metal Roof
- Aluminum Siding
- Vinyl Siding
Interior Spaces
- 2,473 Sq Ft Home
- 2-Story Property
- Ceiling Fan
- Gas Log Fireplace
- Window Treatments
- Entrance Foyer
- Lower Floor Utility Room
Kitchen
- Range
- Microwave
- Dishwasher
Flooring
- Wood
- Carpet
- Tile
- Luxury Vinyl Plank Tile
Bedrooms and Bathrooms
- 5 Bedrooms
- Main Floor Bedroom
- Walk-In Closet
- Bathroom on Main Level
- Whirlpool Bathtub
Laundry
- Laundry Room
- Laundry on main level
- Dryer
- Washer
Partially Finished Basement
- Basement Fills Entire Space Under The House
- Sump Pump
Home Security
- Carbon Monoxide Detectors
- Fire and Smoke Detector
Parking
- 2 Car Garage
- Heated Garage
- Garage Door Opener
- Gravel Driveway
Outdoor Features
- Pole Barn
- Play Equipment
- Front Porch
Utilities
- Forced Air Heating and Cooling System
- Furnace
- Heating System Uses Wood
- Liquid Propane Gas Water Heater
- Water Softener is Owned
Listing and Financial Details
- Assessor Parcel Number 072-2809-251-0985
- Seller Concessions Not Offered
Map
Tax History
| Year | Tax Paid | Tax Assessment Tax Assessment Total Assessment is a certain percentage of the fair market value that is determined by local assessors to be the total taxable value of land and additions on the property. | Land | Improvement |
|---|---|---|---|---|
| 2024 | $6,129 | $418,400 | $53,600 | $364,800 |
| 2023 | $5,649 | $418,400 | $53,600 | $364,800 |
| 2022 | $6,279 | $418,400 | $53,600 | $364,800 |
| 2021 | $6,011 | $418,400 | $53,600 | $364,800 |
| 2020 | $5,584 | $418,400 | $53,600 | $364,800 |
| 2019 | $5,959 | $345,600 | $56,800 | $288,800 |
| 2018 | $4,310 | $253,000 | $56,800 | $196,200 |
| 2017 | $4,346 | $253,000 | $56,800 | $196,200 |
| 2016 | $4,305 | $253,000 | $56,800 | $196,200 |
| 2015 | $4,307 | $253,000 | $56,800 | $196,200 |
| 2014 | $4,137 | $253,000 | $56,800 | $196,200 |
Property History
| Date | Event | Price | List to Sale | Price per Sq Ft | Prior Sale |
|---|---|---|---|---|---|
| 12/11/2025 12/11/25 | For Sale | $489,900 | 0.0% | $198 / Sq Ft | |
| 12/07/2025 12/07/25 | Pending | -- | -- | -- | |
| 11/13/2025 11/13/25 | Price Changed | $489,900 | -4.9% | $198 / Sq Ft | |
| 10/29/2025 10/29/25 | Price Changed | $514,900 | -1.0% | $208 / Sq Ft | |
| 10/16/2025 10/16/25 | For Sale | $519,900 | +124.1% | $210 / Sq Ft | |
| 01/10/2017 01/10/17 | Sold | $232,000 | -15.6% | $94 / Sq Ft | View Prior Sale |
| 11/29/2016 11/29/16 | Pending | -- | -- | -- | |
| 08/12/2016 08/12/16 | For Sale | $274,900 | -- | $111 / Sq Ft |
Purchase History
| Date | Type | Sale Price | Title Company |
|---|---|---|---|
| Quit Claim Deed | $209,200 | Knight Barry Title Services Ll | |
| Quit Claim Deed | $418,400 | Knight Barry Title Services Ll | |
| Special Warranty Deed | -- | None Available | |
| Sheriffs Deed | $243,500 | Attorney | |
| Interfamily Deed Transfer | -- | None Available |
Source: Central Wisconsin Multiple Listing Service
MLS Number: 22504962
APN: 072-2809-251-0985
- 620 Lances Cir
- 0 County Road Y Unit 50319380
- 0 County Road Y Unit 25870830
- 225600 County Road Y
- ON 2nd Ave Unit Tract 2073
- 179432 County Road II
- 199.25 acres Boundary Rd
- 214139 County Road Y
- 225156 Frederick Dr
- 217330 Silver Birch Cir
- 217738 County Road J
- 164825 River Bank Ln Unit Lot 32
- 10204 Adventure Way
- 0 Birnamwood Rd
- 178375 Mission Lake Rd
- Lot 4 County Road z
- 168755 Owl Ridge Rd
- 7962 N State Highway 45
- 01 Matthew Dr
- 02 Matthew Dr
- 6905 Schofield Ave
- 3901 Weston Pines Ln
- 3602-3909 Winding Ridge Way
- 3906 Mount View Ave
- 3503 Sternberg Ave
- 6315 Labrador Rd
- 2711 Weiland Ave
- 6001 Alderson St
- 1408 Metro Dr
- 5602 Ferge St
- 1402 Heuss Ave
- 950 S 25th St
- 220 Drott St
- 1462 Grand Ave
- 130 School St
- 1100 Grand Ave
- 2120 Walker Rd
- 2315 Grand Ave
- 115 E Ross Ave
- 902 Townline Rd
