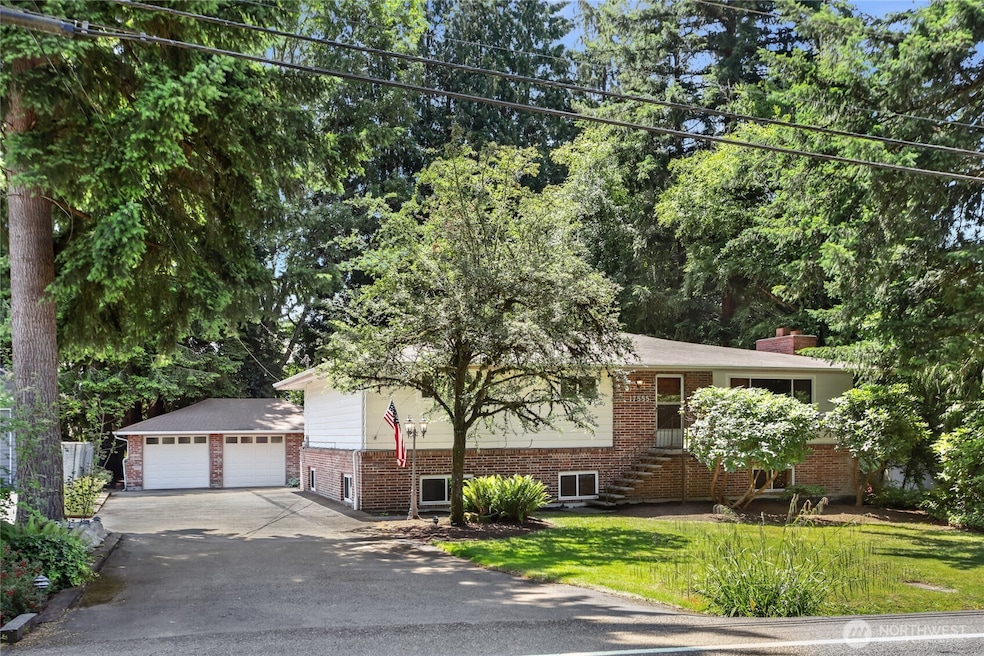
$1,050,000
- 4 Beds
- 2.5 Baths
- 3,020 Sq Ft
- 13632 183rd Ave SE
- Renton, WA
Come and fall in love with this well-maintained single owner home in the Lake Kathleen area. On 1.37 Acres the home boasts 3020 square feet of living area, 4 bedrooms and 2 kitchens. ADU has been used for multi-generational living or additional income. A true Pacific Northwest gem with hardwood floors on the main level that have been covered by carpet since the 1970's. Relax on the back deck and
Lori Norton eXp Realty






