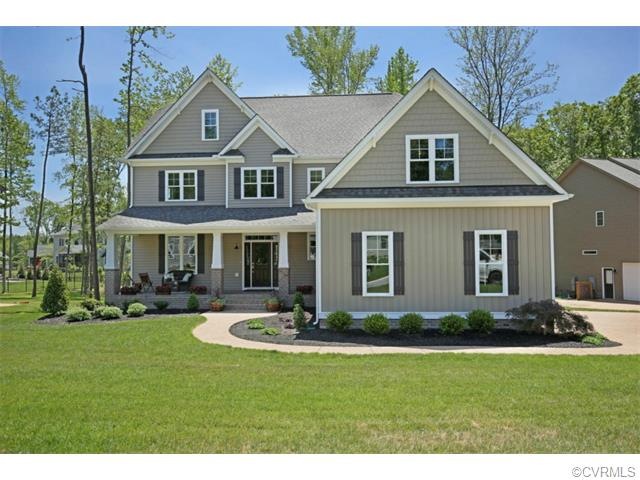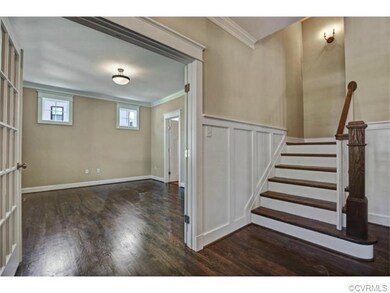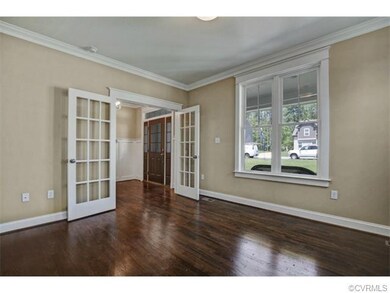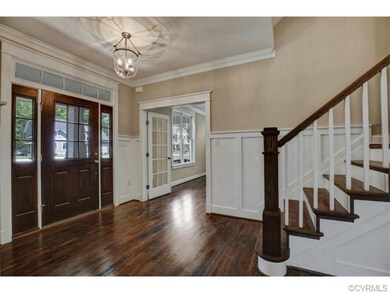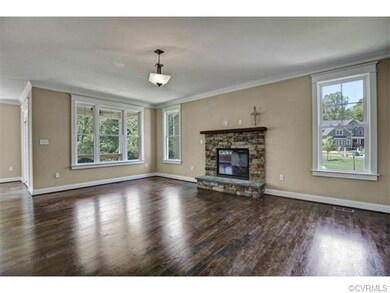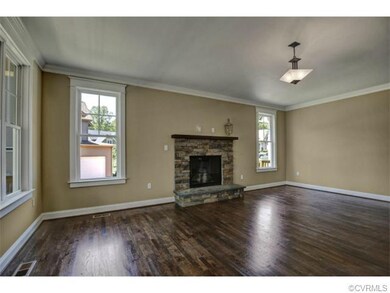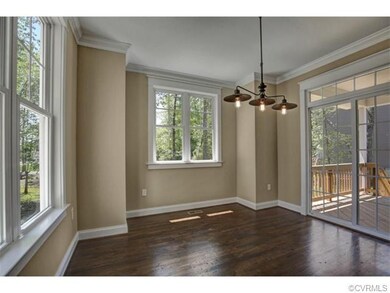
17555 Tree View Ct Moseley, VA 23120
Moseley NeighborhoodAbout This Home
As of August 2017New home and Ready for owners! Great home on great street that ends in Cul-de-sac*Stamped contrete front porch*Covered back porch*Mudroom entrance from aggregate driveway*kitchen with white cabinets, stainless, backsplash, and granite open to family room with stone fireplace*1st floor guest suite with private bath*separate powder room on 1st*dimmer switches*4 bedrooms and loft on 2nd floor*finished 3rd floor with full bath*room over garage with separate stairway can be finished as mancave, recreation room*Pool opens Memorial Day with community Memorial Day parade! Enjoy the great lifestyle of Summer Lake! Pools, Sand Volleyball, basketball, Community playing field, 4 Tennis courts, gym, playgrounds, walking paths, loads of social events! Many neighbors travel in Summer Lake via golf carts. Stay home and have fun right in your neighborhood!
Last Agent to Sell the Property
Cindy Peter
The Steele Group License #0225060010 Listed on: 04/24/2015
Co-Listed By
Kathleen Peter
The Steele Group License #0225207704
Home Details
Home Type
- Single Family
Est. Annual Taxes
- $6,551
Year Built
- 2015
Home Design
- Dimensional Roof
Bedrooms and Bathrooms
- 5 Bedrooms
- 5 Full Bathrooms
Additional Features
- Property has 3 Levels
- Zoned Heating and Cooling
Listing and Financial Details
- Assessor Parcel Number 706685927900000
Ownership History
Purchase Details
Home Financials for this Owner
Home Financials are based on the most recent Mortgage that was taken out on this home.Purchase Details
Home Financials for this Owner
Home Financials are based on the most recent Mortgage that was taken out on this home.Purchase Details
Home Financials for this Owner
Home Financials are based on the most recent Mortgage that was taken out on this home.Similar Homes in Moseley, VA
Home Values in the Area
Average Home Value in this Area
Purchase History
| Date | Type | Sale Price | Title Company |
|---|---|---|---|
| Warranty Deed | $534,000 | Fidelity National Title | |
| Warranty Deed | $542,800 | -- | |
| Warranty Deed | $82,500 | -- |
Mortgage History
| Date | Status | Loan Amount | Loan Type |
|---|---|---|---|
| Open | $60,000 | New Conventional | |
| Open | $480,000 | New Conventional | |
| Closed | $56,495 | Commercial | |
| Closed | $424,100 | New Conventional | |
| Previous Owner | $434,240 | New Conventional | |
| Previous Owner | $355,875 | Construction |
Property History
| Date | Event | Price | Change | Sq Ft Price |
|---|---|---|---|---|
| 08/17/2017 08/17/17 | Sold | $534,000 | +0.9% | $143 / Sq Ft |
| 07/06/2017 07/06/17 | Pending | -- | -- | -- |
| 06/21/2017 06/21/17 | For Sale | $529,000 | -2.5% | $142 / Sq Ft |
| 07/10/2015 07/10/15 | Sold | $542,800 | +4.4% | $160 / Sq Ft |
| 06/07/2015 06/07/15 | Pending | -- | -- | -- |
| 04/24/2015 04/24/15 | For Sale | $519,900 | -- | $154 / Sq Ft |
Tax History Compared to Growth
Tax History
| Year | Tax Paid | Tax Assessment Tax Assessment Total Assessment is a certain percentage of the fair market value that is determined by local assessors to be the total taxable value of land and additions on the property. | Land | Improvement |
|---|---|---|---|---|
| 2025 | $6,551 | $733,300 | $115,000 | $618,300 |
| 2024 | $6,551 | $728,000 | $105,000 | $623,000 |
| 2023 | $5,905 | $648,900 | $100,000 | $548,900 |
| 2022 | $5,376 | $584,400 | $94,000 | $490,400 |
| 2021 | $5,072 | $526,900 | $89,000 | $437,900 |
| 2020 | $4,851 | $510,600 | $87,000 | $423,600 |
| 2019 | $4,832 | $508,600 | $85,000 | $423,600 |
| 2018 | $4,832 | $508,600 | $85,000 | $423,600 |
| 2017 | $4,733 | $493,000 | $85,000 | $408,000 |
| 2016 | $4,559 | $474,900 | $82,000 | $392,900 |
| 2015 | $1,702 | $177,300 | $81,000 | $96,300 |
| 2014 | $768 | $80,000 | $80,000 | $0 |
Agents Affiliated with this Home
-
Wes Atiyeh

Seller's Agent in 2017
Wes Atiyeh
Joyner Fine Properties
(804) 370-0401
4 in this area
93 Total Sales
-
K
Buyer's Agent in 2017
Kelly Jones
Fathom Realty Virginia
-
C
Seller's Agent in 2015
Cindy Peter
The Steele Group
-
K
Seller Co-Listing Agent in 2015
Kathleen Peter
The Steele Group
Map
Source: Central Virginia Regional MLS
MLS Number: 1511611
APN: 706-68-59-27-900-000
- 11600 Clear Bark Ln
- 4918 Lake Summer Loop
- 5100 Lake Summer Loop
- 4812 Lake Summer Loop
- 4806 Lake Summer Loop
- 4660 Lake Summer Loop
- Lexington Plan at Mount Hermon
- Bradenton Plan at Mount Hermon
- Chatham Plan at Mount Hermon
- Caldwell Plan at Mount Hermon
- Grayson Plan at Mount Hermon
- 17724 Flossmoore Ct
- 4830 Tuscany Ct
- 4824 Tuscany Ct
- Charleston Plan at Mount Hermon
- Roanoke Plan at Mount Hermon
- McDowell Plan at Mount Hermon
- Cypress Plan at Mount Hermon
- Colfax Plan at Mount Hermon
- Edgefield Plan at Mount Hermon
