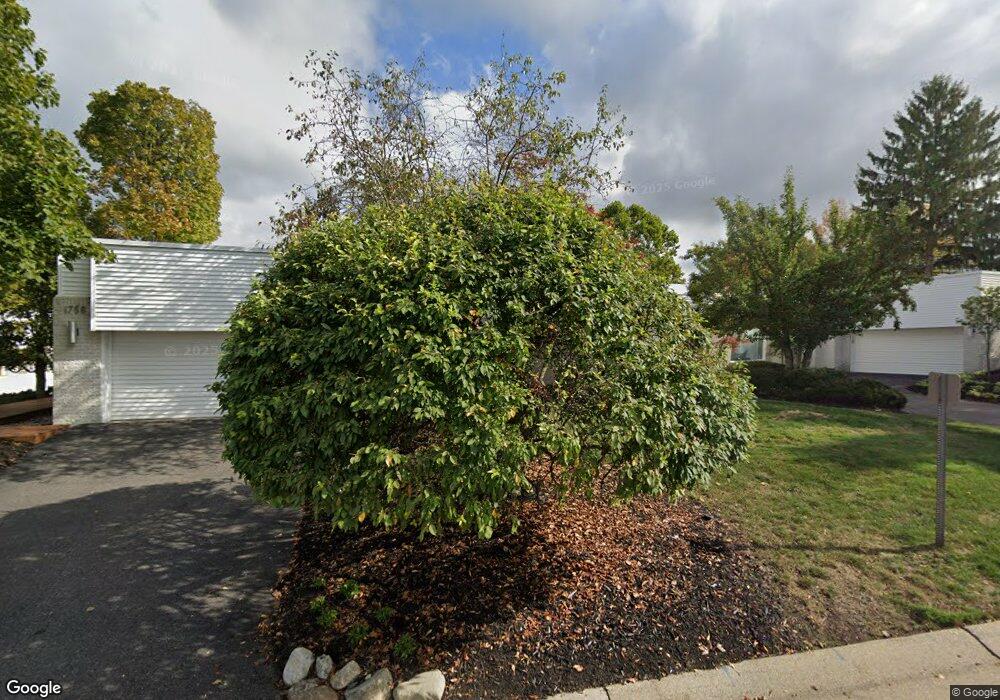1756 Alexander Dr Unit 14 Bloomfield Hills, MI 48302
Estimated Value: $722,923 - $979,000
3
Beds
6
Baths
2,600
Sq Ft
$316/Sq Ft
Est. Value
About This Home
This home is located at 1756 Alexander Dr Unit 14, Bloomfield Hills, MI 48302 and is currently estimated at $821,981, approximately $316 per square foot. 1756 Alexander Dr Unit 14 is a home located in Oakland County with nearby schools including West Hills Middle School, Bloomfield Hills High School, and Bloomfield Christian School.
Ownership History
Date
Name
Owned For
Owner Type
Purchase Details
Closed on
Sep 8, 2025
Sold by
Livin Spaces Llc
Bought by
Kotnis Shweta
Current Estimated Value
Home Financials for this Owner
Home Financials are based on the most recent Mortgage that was taken out on this home.
Original Mortgage
$648,750
Outstanding Balance
$648,750
Interest Rate
6.63%
Mortgage Type
New Conventional
Estimated Equity
$173,231
Purchase Details
Closed on
May 21, 2024
Sold by
Rs Trust and Sarafa Randall S
Bought by
Livin Spaces Llc
Home Financials for this Owner
Home Financials are based on the most recent Mortgage that was taken out on this home.
Original Mortgage
$625,900
Interest Rate
6.88%
Mortgage Type
Construction
Purchase Details
Closed on
Apr 7, 2017
Sold by
Sarafa Randall S
Bought by
Sarafa Randall S and The Rs Trust
Purchase Details
Closed on
Mar 23, 2012
Sold by
Sarafa Nazar N and Sarafa Faten A
Bought by
Sarafa Randall S
Home Financials for this Owner
Home Financials are based on the most recent Mortgage that was taken out on this home.
Original Mortgage
$241,600
Interest Rate
3.95%
Mortgage Type
New Conventional
Purchase Details
Closed on
Apr 24, 2010
Sold by
Mortgage Electronic Registration Systems
Bought by
Us Bank Na
Purchase Details
Closed on
Oct 6, 2009
Sold by
Brewster Donald P
Bought by
Mortgage Electronic Registration Systems
Purchase Details
Closed on
Dec 10, 2004
Sold by
Ernst Robert Jeffrey and Ernst Deborah Ann
Bought by
Brewster Donald P
Purchase Details
Closed on
Nov 5, 2001
Sold by
Ernst Markus M
Bought by
Ernst Robert J
Create a Home Valuation Report for This Property
The Home Valuation Report is an in-depth analysis detailing your home's value as well as a comparison with similar homes in the area
Home Values in the Area
Average Home Value in this Area
Purchase History
| Date | Buyer | Sale Price | Title Company |
|---|---|---|---|
| Kotnis Shweta | -- | None Listed On Document | |
| Livin Spaces Llc | -- | None Listed On Document | |
| Livin Spaces Llc | -- | None Listed On Document | |
| Livin Spaces Llc | -- | None Listed On Document | |
| Sarafa Randall S | -- | None Available | |
| Sarafa Randall S | $302,000 | None Available | |
| Us Bank Na | -- | None Available | |
| Mortgage Electronic Registration Systems | $149,435 | None Available | |
| Brewster Donald P | $560,000 | Capital Title Ins Agency | |
| Ernst Robert J | -- | -- |
Source: Public Records
Mortgage History
| Date | Status | Borrower | Loan Amount |
|---|---|---|---|
| Open | Kotnis Shweta | $648,750 | |
| Previous Owner | Livin Spaces Llc | $625,900 | |
| Previous Owner | Sarafa Randall S | $241,600 |
Source: Public Records
Tax History Compared to Growth
Tax History
| Year | Tax Paid | Tax Assessment Tax Assessment Total Assessment is a certain percentage of the fair market value that is determined by local assessors to be the total taxable value of land and additions on the property. | Land | Improvement |
|---|---|---|---|---|
| 2024 | $3,770 | $334,590 | $0 | $0 |
| 2023 | $3,649 | $318,860 | $0 | $0 |
| 2022 | $6,857 | $266,610 | $0 | $0 |
| 2021 | $6,808 | $251,080 | $0 | $0 |
| 2020 | $3,337 | $271,830 | $0 | $0 |
| 2019 | $6,406 | $281,590 | $0 | $0 |
| 2018 | $6,435 | $272,060 | $0 | $0 |
| 2017 | $6,389 | $258,740 | $0 | $0 |
| 2016 | $6,402 | $242,700 | $0 | $0 |
| 2015 | -- | $224,910 | $0 | $0 |
| 2014 | -- | $215,010 | $0 | $0 |
| 2011 | -- | $143,860 | $0 | $0 |
Source: Public Records
Map
Nearby Homes
- 3377 Indian Summer Dr
- 1567 Island Ln
- 1612 Apple Ln
- 1723 Heron Ridge Dr
- 1729 Heron Ridge Dr
- 1735 Heron Ridge Dr
- 1795 Golf Ridge Dr Unit 19
- 1853 W Bend Dr
- 1744 Heron Ridge Dr
- 1887 Harvest Ln
- 4123 Chimney Point Dr
- 1772 Heron Ridge Dr
- 2707 Turtle Lake Dr
- 2785 Turtle Lake Dr
- 2670 Turtle Lake Dr
- 2045 Bordeaux St Unit 5
- 2276 Shore Hill Dr
- 4033 Fox Lake Dr
- 00 Mohawk Ct
- 2668 Turtle Lake
- 1756 Alexander Dr
- 1754 Alexander Dr Unit 15
- 1758 Alexander Dr Unit 13
- 1770 Alexander Dr Unit 9
- 1770 Alexander Dr
- 1753 Alexander Dr Unit Bldg-Unit
- 1768 Alexander Dr Unit 10
- 1753 Alexander Dr Unit 2
- 1757 Alexander Dr Unit 4
- 1763 Alexander Dr Unit 5
- 1755 Alexander Dr
- 1765 Alexander Dr
- 1765 Alexander Dr Unit 2, 6
- 1765 Alexander Dr Unit 6
- 1767 Alexander Dr Unit 7
- 1751 Alexander Dr
- 1764 Alexander Dr
- 1769 Alexander Dr
- 1766 Alexander Dr Unit 11
- 3720 Wabeek Lake Dr E
