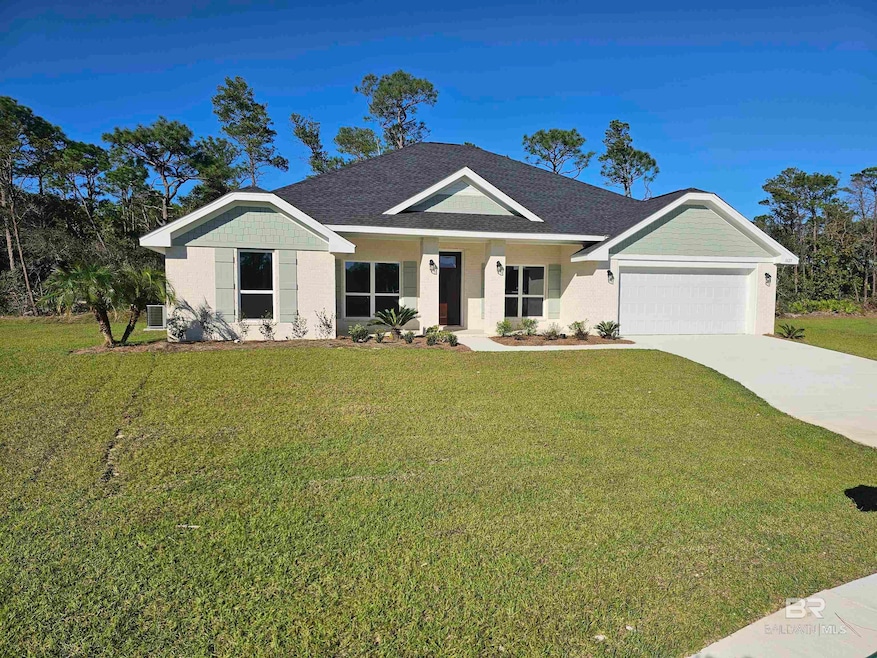1756 Colony Parke Dr Gulf Shores, AL 36542
Estimated payment $2,919/month
Highlights
- New Construction
- Contemporary Architecture
- Formal Dining Room
- Gulf Shores Elementary School Rated A-
- Breakfast Area or Nook
- 2 Car Attached Garage
About This Home
Gold Fortified Welcome to this 4 bedroom 2 bath home. It offers an open floor plan with a large family room and a living /office area, dining room, and split floor plan. Cortec flooring, carpet in the bedrooms, and quartz countertops. Don't miss the opportunity to live close to the beach. Buyer to verify all information during due diligence. “Builder reserves the right to modify the interior and exterior design Modifications and pricing may vary by home and are subject to change without notice. All dimensions and square footage are approx. and may vary. No representations are made by this floor plan. Photos, finishes and colors shown are representations of actual materials and are not intended to be an exact match. Please consult our sales representative for complete details “. Buyer to verify all information during due diligence.
Home Details
Home Type
- Single Family
Est. Annual Taxes
- $1,700
Year Built
- Built in 2025 | New Construction
Lot Details
- 0.31 Acre Lot
- Lot Dimensions are 80 x 174
- Landscaped
- Zoning described as PUD
HOA Fees
- $56 Monthly HOA Fees
Home Design
- Contemporary Architecture
- Brick or Stone Mason
- Slab Foundation
Interior Spaces
- 2,202 Sq Ft Home
- 1-Story Property
- Ceiling Fan
- Living Room
- Formal Dining Room
- Carpet
- Laundry on main level
Kitchen
- Breakfast Area or Nook
- Breakfast Bar
- Electric Range
- Microwave
- Dishwasher
- Disposal
Bedrooms and Bathrooms
- 4 Bedrooms
- 2 Full Bathrooms
- Dual Vanity Sinks in Primary Bathroom
- Soaking Tub
- Separate Shower
Home Security
- Carbon Monoxide Detectors
- Fire and Smoke Detector
Parking
- 2 Car Attached Garage
- Automatic Garage Door Opener
Schools
- Gulf Shores Elementary School
- Gulf Shores Middle School
- Gulf Shores High School
Utilities
- Heating Available
- Cable TV Available
Community Details
- Association fees include ground maintenance
Listing and Financial Details
- Home warranty included in the sale of the property
- Legal Lot and Block 47 / 47
- Assessor Parcel Number 6706143001009.047
Map
Home Values in the Area
Average Home Value in this Area
Property History
| Date | Event | Price | Change | Sq Ft Price |
|---|---|---|---|---|
| 07/07/2025 07/07/25 | Pending | -- | -- | -- |
| 07/07/2025 07/07/25 | For Sale | $503,300 | -- | $229 / Sq Ft |
Source: Baldwin REALTORS®
MLS Number: 381793
- 1530 Colony Parke Dr
- Plan 2202 at Colony Park Estates - Colony Parke Estates
- Plan 2300 at Colony Park Estates - Colony Parke Estates
- Plan 1930 at Colony Park Estates - Colony Parke Estates
- Plan 2508 at Colony Park Estates - Colony Parke Estates
- Plan 2320 at Colony Park Estates - Colony Parke Estates
- 1692 Colony Parke Dr
- 1686 Colony Parke Dr
- 2260 Twin Pines Cir
- 2121 Meeker Ln
- 15777 Renee Marie Ave E
- 1360 Hardwood Dr E
- 1273 Dorado Way
- 1257 Dorado Way
- 16223 Brigadoon Trail
- 1244 Dorado Way
- 16345 Brigadoon Trail
- 1509 Sago Ct
- 1529 Sago Ct
- 547 Retreat Ln







