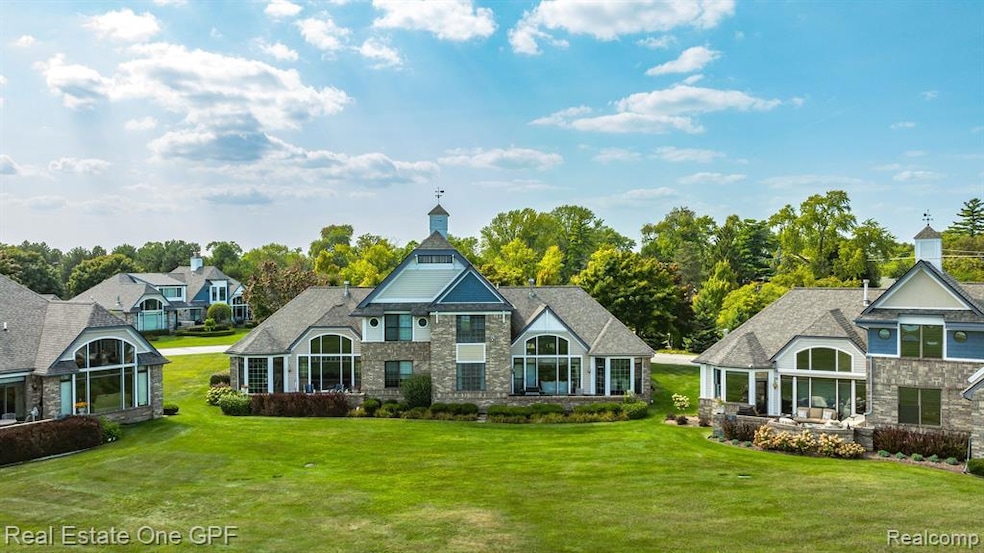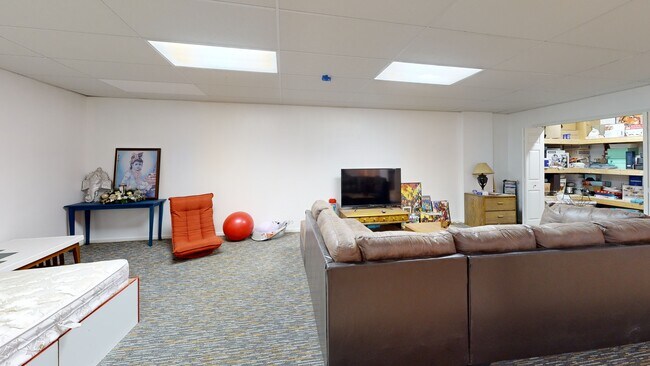
$250,000
- 4 Beds
- 2 Baths
- 1,839 Sq Ft
- 1081 Cleaver Rd
- Caro, MI
Discover exceptional value in this spacious single-family home located in the center of Caro. This property features four bedrooms with the option for a fifth bedroom or a versatile office/game room, along with two full bathrooms. The home has been revitalized with new flooring throughout and includes an updated bathroom and a large eat-in kitchen ideal for gatherings. Key updates comprise new
Suzanne O'Brien Real Estate One GPF





