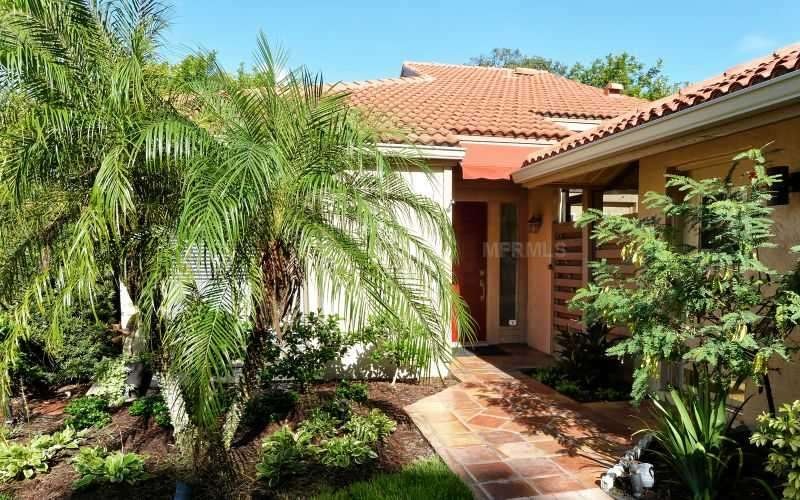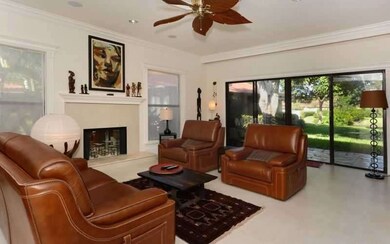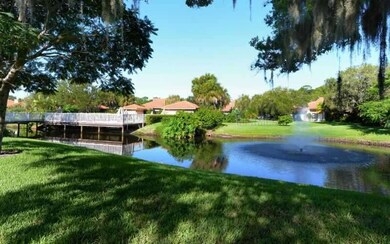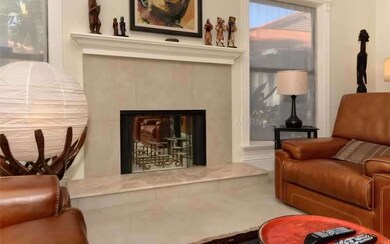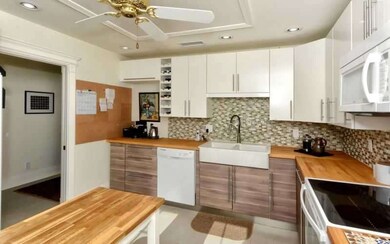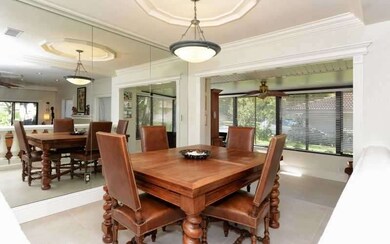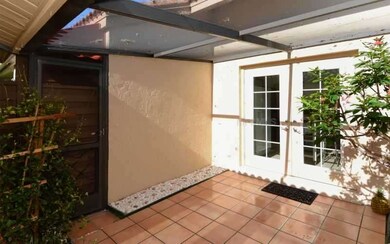
1756 Kestral Park Dr Unit 75 Sarasota, FL 34231
The Landings NeighborhoodHighlights
- Fitness Center
- Gated Community
- Cathedral Ceiling
- Phillippi Shores Elementary School Rated A
- Lake View
- Main Floor Primary Bedroom
About This Home
As of March 2019This gorgeous Landings Carriage Home with lake views is a real Gem even for the most discriminating buyer. Just totally remodeled and updated with style and luxury in mind. Fully tiled with 24" tiles, all new base boards and crown molding. New European kitchen, butcher block counter and new appliances. Front load washer and gas dryer. Recessed lighting in living room. New tank less water heater. Newly landscaped yard. Electric hurricane roll down shutters will be installed in September. If you are lookingfor a move in ready, updated Villa in wonderful location, this is the one. Short distance to quiet community pool. The Landings is a well established gated community for a wonderful lifestyle in ideal location, close to Beaches, Shopping, Dining and Downtown Sarasota. The Landings community is bordered by Roberts Bay and Phillippi Creek so fishing, boating and kayaking is a popular hobby for residents. The winding roads with large shade trees, neighborhood lakes, parks, nature trails, and access to Roberts Bay provide an idyllic setting. The Nature Trail is about a quarter mile walk to a gazebo on Roberts Bay. The Landings Racquet Club Membership is optional and includes tennis, pool, fitness room and community activities.
Last Agent to Sell the Property
CHARITY & WEISS INTERNATIONAL LLC License #3168133 Listed on: 08/27/2013
Home Details
Home Type
- Single Family
Est. Annual Taxes
- $2,507
Year Built
- Built in 1982
Lot Details
- 0.25 Acre Lot
- Mature Landscaping
- Zero Lot Line
- Property is zoned RSF2
HOA Fees
- $89 Monthly HOA Fees
Parking
- 1 Car Garage
- Parking Pad
Property Views
- Lake
- Park or Greenbelt
Home Design
- Villa
- Slab Foundation
- Tile Roof
- Block Exterior
Interior Spaces
- 1,520 Sq Ft Home
- Crown Molding
- Cathedral Ceiling
- Ceiling Fan
- Wood Burning Fireplace
- Sliding Doors
- Great Room
- Ceramic Tile Flooring
Kitchen
- Range
- Dishwasher
- Solid Surface Countertops
- Disposal
Bedrooms and Bathrooms
- 2 Bedrooms
- Primary Bedroom on Main
- Walk-In Closet
- 2 Full Bathrooms
Laundry
- Dryer
- Washer
Home Security
- Hurricane or Storm Shutters
- Fire and Smoke Detector
Schools
- Phillippi Shores Elementary School
- Brookside Middle School
- Riverview High School
Utilities
- Central Heating and Cooling System
- Tankless Water Heater
Listing and Financial Details
- Down Payment Assistance Available
- Homestead Exemption
- Visit Down Payment Resource Website
- Tax Lot 75
- Assessor Parcel Number 0083081039
Community Details
Overview
- Association fees include community pool, insurance, maintenance structure, ground maintenance, manager, pest control, private road, security
- Casey Management, Scott Diamond 922 3391 Association
- Landings Carriagehouse Community
- Landings Carriagehouse I Subdivision
- On-Site Maintenance
- The community has rules related to deed restrictions
Recreation
- Tennis Courts
- Recreation Facilities
- Fitness Center
- Community Pool
Security
- Security Service
- Gated Community
Ownership History
Purchase Details
Home Financials for this Owner
Home Financials are based on the most recent Mortgage that was taken out on this home.Purchase Details
Home Financials for this Owner
Home Financials are based on the most recent Mortgage that was taken out on this home.Purchase Details
Home Financials for this Owner
Home Financials are based on the most recent Mortgage that was taken out on this home.Purchase Details
Purchase Details
Home Financials for this Owner
Home Financials are based on the most recent Mortgage that was taken out on this home.Similar Homes in Sarasota, FL
Home Values in the Area
Average Home Value in this Area
Purchase History
| Date | Type | Sale Price | Title Company |
|---|---|---|---|
| Warranty Deed | $378,000 | Attorney | |
| Warranty Deed | $325,000 | Riddell Title & Escrow Llc | |
| Warranty Deed | $228,000 | Attorney | |
| Interfamily Deed Transfer | -- | Attorney | |
| Warranty Deed | $209,000 | -- |
Mortgage History
| Date | Status | Loan Amount | Loan Type |
|---|---|---|---|
| Previous Owner | $90,000 | Credit Line Revolving |
Property History
| Date | Event | Price | Change | Sq Ft Price |
|---|---|---|---|---|
| 03/25/2019 03/25/19 | Sold | $378,000 | -3.1% | $249 / Sq Ft |
| 02/26/2019 02/26/19 | Pending | -- | -- | -- |
| 02/13/2019 02/13/19 | For Sale | $390,000 | +20.0% | $257 / Sq Ft |
| 11/06/2013 11/06/13 | Sold | $325,000 | 0.0% | $214 / Sq Ft |
| 08/29/2013 08/29/13 | Pending | -- | -- | -- |
| 08/27/2013 08/27/13 | For Sale | $325,000 | +42.5% | $214 / Sq Ft |
| 01/02/2013 01/02/13 | Sold | $228,000 | -3.0% | $150 / Sq Ft |
| 11/23/2012 11/23/12 | Pending | -- | -- | -- |
| 11/15/2012 11/15/12 | Price Changed | $235,000 | -5.2% | $155 / Sq Ft |
| 06/19/2012 06/19/12 | For Sale | $248,000 | -- | $163 / Sq Ft |
Tax History Compared to Growth
Tax History
| Year | Tax Paid | Tax Assessment Tax Assessment Total Assessment is a certain percentage of the fair market value that is determined by local assessors to be the total taxable value of land and additions on the property. | Land | Improvement |
|---|---|---|---|---|
| 2024 | $5,904 | $513,900 | -- | $513,900 |
| 2023 | $5,904 | $508,100 | $0 | $508,100 |
| 2022 | $4,825 | $384,200 | $0 | $384,200 |
| 2021 | $4,178 | $307,500 | $0 | $307,500 |
| 2020 | $4,123 | $297,300 | $0 | $297,300 |
| 2019 | $3,915 | $284,000 | $0 | $284,000 |
| 2018 | $3,772 | $273,600 | $0 | $273,600 |
| 2017 | $3,883 | $277,600 | $0 | $277,600 |
| 2016 | $3,025 | $291,500 | $0 | $291,500 |
| 2015 | $3,077 | $251,200 | $0 | $251,200 |
| 2014 | $3,065 | $197,500 | $0 | $0 |
Agents Affiliated with this Home
-
Julie Jordan
J
Seller's Agent in 2019
Julie Jordan
FRANK D LAUBER, LICENSED REAL ESTATE BROKER
(941) 388-4447
4 Total Sales
-
Mary Delaney-Quillen
M
Buyer's Agent in 2019
Mary Delaney-Quillen
Michael Saunders
(941) 320-6857
2 Total Sales
-
Gabi Charity
G
Seller's Agent in 2013
Gabi Charity
CHARITY & WEISS INTERNATIONAL LLC
(941) 365-0022
4 in this area
57 Total Sales
-
Tara Lamb
T
Seller's Agent in 2013
Tara Lamb
Michael Saunders
(941) 266-4873
45 in this area
65 Total Sales
-
Judy Greene
J
Seller Co-Listing Agent in 2013
Judy Greene
Michael Saunders
40 in this area
56 Total Sales
-
Michelle Crabtree

Buyer's Agent in 2013
Michelle Crabtree
PREMIER SOTHEBY'S INTERNATIONAL REALTY
(941) 724-4663
50 Total Sales
Map
Source: Stellar MLS
MLS Number: A3983527
APN: 0083-08-1039
- 5197 Flicker Field Cir
- 4812 Kestral Park Cir Unit 20
- 4802 Kestral Park Cir Unit 22
- 1627 Peregrine Point Ct
- 1473 Landings Cir Unit 44
- 1347 Landings Dr Unit 6
- 1493 Landings Lake Dr Unit 32
- 1447 Landings Cir Unit 68
- 1444 Landings Cir Unit 72
- 5223 Heron Way Unit 104
- 5230 Landings Blvd Unit 101
- 2108 Lee Ln
- 1641 Starling Dr Unit 103
- 1654 Starling Dr Unit 201
- 4761 Pine Harrier Dr
- 1904 Monte Carlo Dr
- 4701 Pine Harrier Dr
- 5287 Heron Way Unit 205
- 1612 Starling Dr Unit 101
- 1620 Starling Dr Unit 204
