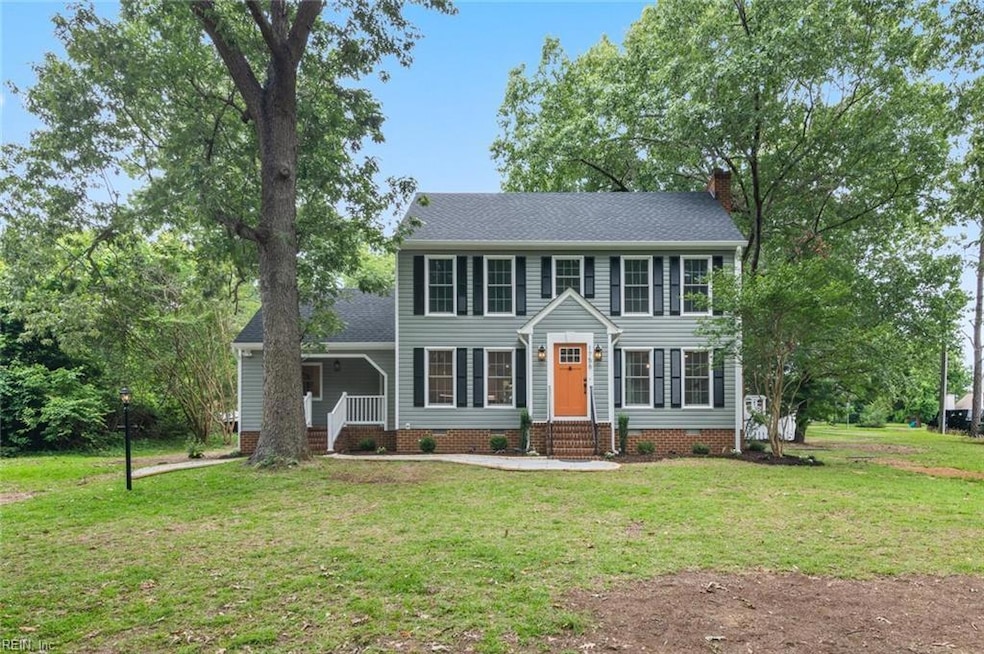1756 Tyndall Point Rd Gloucester Point, VA 23062
Estimated payment $2,527/month
Highlights
- Colonial Architecture
- Deck
- Attic
- Abingdon Elementary School Rated 9+
- Wooded Lot
- Sun or Florida Room
About This Home
Fall in love with this stunning, expertly remodeled home in the highly sought-after BEACH neighborhood York Shores. Featuring brand new roof, windows, siding, bathrooms, water heater, flooring, paint, deck, custom chef’s kitchen including
high end quartz, brand new appliances and soft close wood cabinets, and so much more! Perfectly located on a huge corner lot, just steps away from your private deeded beach access and just minutes to the Coleman Bridge, shopping, restaurants, military bases, theme parks, movie theater, public beaches, and more! Not in a flood zone! This home is even hooked up to public water.
Too many wonderful features to list, come see all this paradise has to offer. Call today! Your dream home awaits! NO MORE Bridge Tolls!
Home Details
Home Type
- Single Family
Est. Annual Taxes
- $1,859
Year Built
- Built in 1980
Lot Details
- 0.62 Acre Lot
- Back Yard Fenced
- Corner Lot
- Wooded Lot
- Property is zoned SF-1
Parking
- Driveway
Home Design
- Colonial Architecture
- Asphalt Shingled Roof
- Vinyl Siding
Interior Spaces
- 1,800 Sq Ft Home
- 2-Story Property
- Bar
- Ceiling Fan
- Wood Burning Fireplace
- Home Office
- Sun or Florida Room
- Crawl Space
- Washer and Dryer Hookup
- Attic
Kitchen
- Electric Range
- Dishwasher
Flooring
- Carpet
- Laminate
- Ceramic Tile
Bedrooms and Bathrooms
- 3 Bedrooms
- En-Suite Primary Bedroom
- Walk-In Closet
- 3 Full Bathrooms
- Dual Vanity Sinks in Primary Bathroom
Outdoor Features
- Deck
- Porch
Schools
- Abingdon Elementary School
- Page Middle School
- Gloucester High School
Utilities
- Forced Air Zoned Heating and Cooling System
- Heat Pump System
- 220 Volts
- Electric Water Heater
- Septic System
Community Details
- No Home Owners Association
- All Others Area 120 Subdivision
Map
Home Values in the Area
Average Home Value in this Area
Tax History
| Year | Tax Paid | Tax Assessment Tax Assessment Total Assessment is a certain percentage of the fair market value that is determined by local assessors to be the total taxable value of land and additions on the property. | Land | Improvement |
|---|---|---|---|---|
| 2025 | $1,956 | $313,500 | $88,320 | $225,180 |
| 2024 | $1,956 | $313,500 | $88,320 | $225,180 |
| 2023 | $1,859 | $313,500 | $88,320 | $225,180 |
| 2022 | $1,624 | $221,000 | $87,840 | $133,160 |
| 2021 | $1,558 | $221,000 | $87,840 | $133,160 |
| 2020 | $1,558 | $221,000 | $87,840 | $133,160 |
| 2019 | $1,415 | $200,660 | $85,870 | $114,790 |
| 2017 | $1,415 | $200,660 | $85,870 | $114,790 |
| 2016 | $1,605 | $227,630 | $85,870 | $141,760 |
| 2015 | $1,571 | $257,000 | $58,000 | $199,000 |
| 2014 | $1,696 | $257,000 | $58,000 | $199,000 |
Property History
| Date | Event | Price | List to Sale | Price per Sq Ft |
|---|---|---|---|---|
| 10/21/2025 10/21/25 | Pending | -- | -- | -- |
| 09/16/2025 09/16/25 | For Sale | $450,000 | -- | $250 / Sq Ft |
Purchase History
| Date | Type | Sale Price | Title Company |
|---|---|---|---|
| Bargain Sale Deed | $247,000 | Old Republic National Title |
Mortgage History
| Date | Status | Loan Amount | Loan Type |
|---|---|---|---|
| Open | $200,000 | Construction |
Source: Real Estate Information Network (REIN)
MLS Number: 10602204
APN: 26317
- 1802 Tyndall Point Rd
- Lot 2 Marshall Ln
- 1975 Marshall Ln
- 7544 Villa Ct
- 7556 Villa Ct
- 7558 Villa Ct
- 7583 Villa Ct
- 1523 Steuben Rd
- 7589 Spencer Rd
- Par A Hayes Rd
- 2163 Sarah Creek Ln
- 7161 Pattersons View Ln
- 7899 Yacht Haven Rd
- .51ac George Washington Memorial Hwy
- .26+AC George Washington Memorial Hwy
- 17 George Washington Memorial Hwy
- 7833 Sunset Dr Unit 6A

