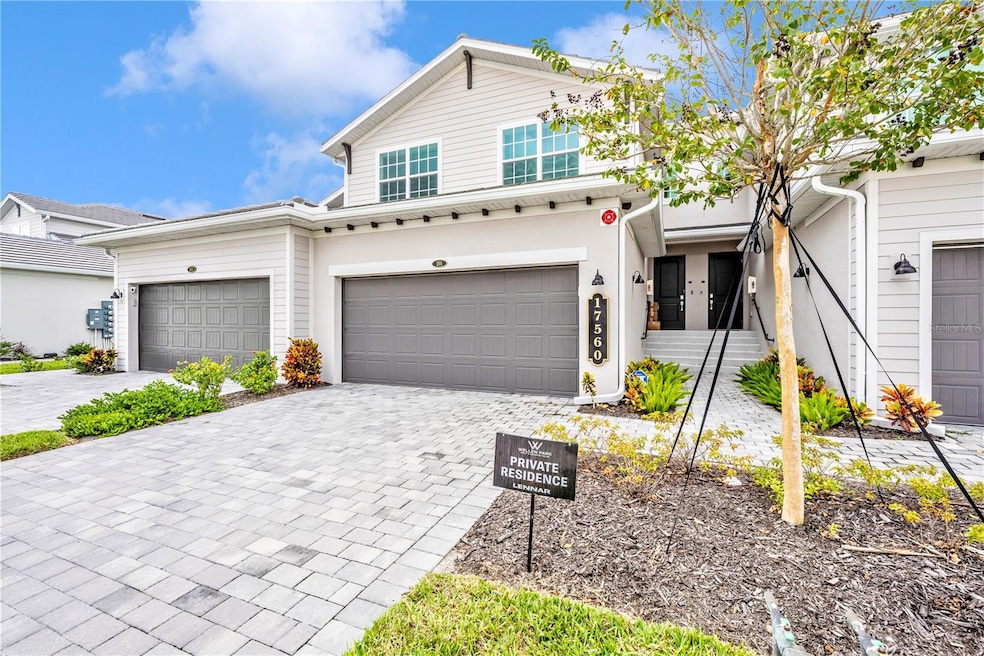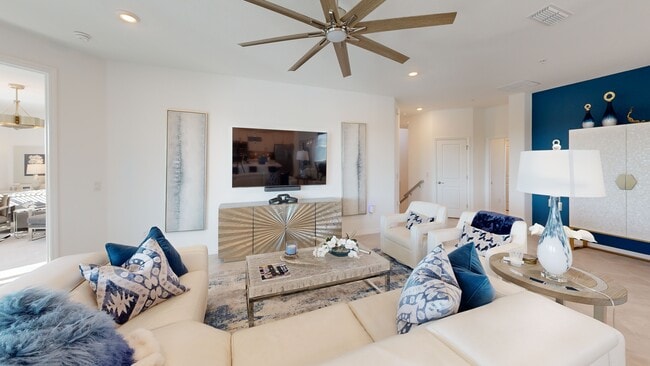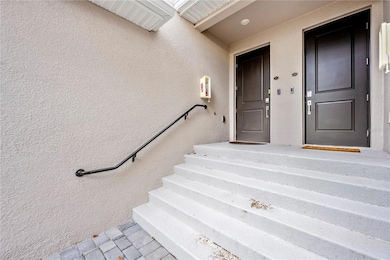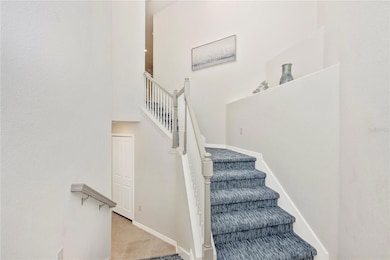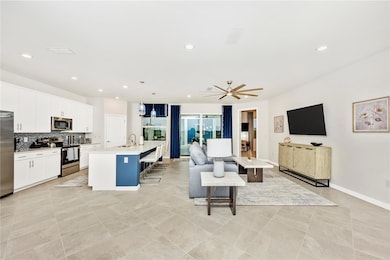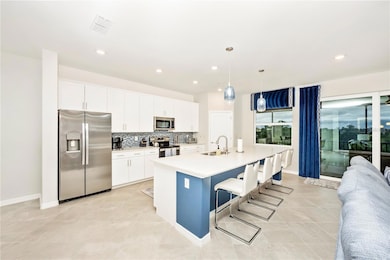
Wellen Park Golf & Country Club 17560 Boracay Ct Unit 201 Floor 2 Venice, FL 34293
Wellen Park NeighborhoodHighlights
- Golf Course Community
- Fitness Center
- 2,294 Acre Lot
- Taylor Ranch Elementary School Rated A-
- Golf Course View
- Clubhouse
About This Home
Turnkey 3BR, 2 Bath Coach Home with Golf Membership – Monthly Vacation Rental!
Escape to this beautifully furnished 3 bedroom, 2 bathroom home with a 2-car garage in a prestigious gated country club community in Wellen Park. Enjoy stunning golf course views from your private lanai, perfect for morning coffee or sunset cocktails. This spacious and stylish home offers an open floor plan, split bedroom layout for privacy, and a versatile den ideal for working remotely or hosting guests. Fully equipped and move-in ready for your seasonal retreat. Primary suite has kind bed, walk in closets with built ins, dual vanity and walk in shower, 2nd bedroom also has king bed and walk in closet, 3rd bedroom has 2 full beds and walk in closet. Community amenities include golf, clubhouse, dining, fitness center with sauna and spa,pickleball & tennis, bocci ball, dog park, resort style pool and hot tub and more! Available for monthly rentals – your resort lifestyle awaits!
Listing Agent
KELLER WILLIAMS ISLAND LIFE REAL ESTATE Brokerage Phone: 941-254-6467 License #3557341 Listed on: 10/11/2025

Condo Details
Home Type
- Condominium
Year Built
- Built in 2024
Lot Details
- End Unit
Parking
- 2 Car Attached Garage
Home Design
- Entry on the 1st floor
Interior Spaces
- 2,294 Sq Ft Home
- 2-Story Property
- Furnished
- Ceiling Fan
- Family Room Off Kitchen
- L-Shaped Dining Room
Kitchen
- Eat-In Kitchen
- Built-In Oven
- Cooktop
- Microwave
- Freezer
- Ice Maker
- Dishwasher
- Solid Surface Countertops
- Solid Wood Cabinet
- Disposal
Bedrooms and Bathrooms
- 3 Bedrooms
- Primary Bedroom Upstairs
- 2 Full Bathrooms
Laundry
- Laundry closet
- Dryer
- Washer
Utilities
- Central Air
- Heating Available
- Thermostat
- Electric Water Heater
Listing and Financial Details
- Residential Lease
- Property Available on 12/1/25
- Tenant pays for cleaning fee
- The owner pays for cable TV, electricity, internet, management
- $300 Application Fee
- 1-Month Minimum Lease Term
- Assessor Parcel Number 0807141007
Community Details
Overview
- Property has a Home Owners Association
- Wellen Park Golf And Country Club Association
- Wellen Park Golf & Country Club Community
- Wellen Park Golf & Country Club Subdivision
- The community has rules related to allowable golf cart usage in the community
Amenities
- Clubhouse
Recreation
- Golf Course Community
- Racquetball
- Dog Park
Pet Policy
- Pet Deposit $500
- 1 Pet Allowed
- Dogs Allowed
Security
- Security Guard
Matterport 3D Tour
Floorplans
Map
About Wellen Park Golf & Country Club
Property History
| Date | Event | Price | List to Sale | Price per Sq Ft | Prior Sale |
|---|---|---|---|---|---|
| 10/11/2025 10/11/25 | For Rent | $5,000 | 0.0% | -- | |
| 10/03/2025 10/03/25 | Sold | $462,500 | -7.3% | $202 / Sq Ft | View Prior Sale |
| 08/30/2025 08/30/25 | Pending | -- | -- | -- | |
| 08/10/2025 08/10/25 | Price Changed | $499,000 | -5.0% | $218 / Sq Ft | |
| 08/04/2025 08/04/25 | For Sale | $525,000 | -- | $229 / Sq Ft |
About the Listing Agent
Rachel's Other Listings
Source: Stellar MLS
MLS Number: N6140929
APN: 0807-14-1007
- 17660 Boracay Ct Unit 101
- 12580 Galapagos Ct Unit 107
- 12557 Galapagos Ct
- 12520 Galapagos Ct Unit 106
- 12520 Galapagos Ct Unit 202
- 12520 Galapagos Ct Unit 102
- 17535 Opal Sand Dr Unit 205
- 17475 Opal Sand Dr Unit 201
- 17475 Opal Sand Dr Unit 207
- 17475 Opal Sand Dr Unit 103
- 12766 Jade Empress Loop Unit 102
- 12981 Tulum Loop
- 17505 Opal Sand Dr Unit 206
- 17953 Grand Prosperity Dr
- 18043 Topiary Park Place
- 13036 Tulum Loop
- 18082 Topiary Park Place
- 13044 Tulum Loop
- 12199 Meditation Trail
- 17540 Opal Sand Dr Unit 204
- 17560 Boracay Ct Unit 202
- 17745 Boracay Ct Unit 101
- 17645 Boracay Ct Unit 201
- 17735 Boracay Ct Unit 101
- 17585 Boracay Ct Unit 2-102
- 12580 Galapagos Ct Unit 108
- 17770 Boracay Ct Unit 201
- 17775 Boracay Ct Unit 102
- 12550 Galapagos St Unit 204
- 17662 Santorini Ct
- 17672 Santorini Ct
- 17577 Santorini Ct
- 12520 Galapagos Ct Unit 201
- 17697 Santorini Ct
- 17445 Opal Sand Dr Unit 201
- 17475 Opal Sand Dr Unit Wellen Park Opal
- 12950 Tulum Loop
- 17475 Opal Sand Dr Unit 204
- 17475 Opal Sand Dr Unit 101
- 17470 Opal Sand Dr Unit 205
Ask me questions while you tour the home.
